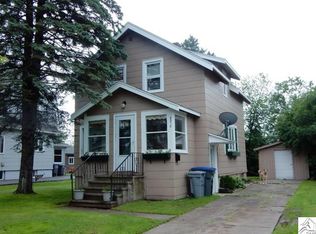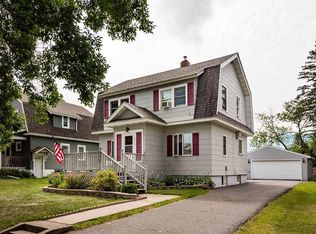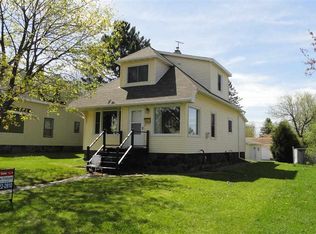Sold for $215,000 on 05/23/25
$215,000
Duluth, MN 55810
2beds
756sqft
Single Family Residence
Built in 1921
6,969.6 Square Feet Lot
$222,100 Zestimate®
$284/sqft
$1,406 Estimated rent
Home value
$222,100
$195,000 - $253,000
$1,406/mo
Zestimate® history
Loading...
Owner options
Explore your selling options
What's special
Charming turn of the century 2 Bedroom, 1 Bathroom home with main floor living convenience in your new home. This home boasts orginal hardwood floors, an open concept kitchen and living room perfect for entertaining or spending a quiet evening in. The Kitchen features Knotty pine Cabinets, all SS Appliances including dishwasher and gas stove. So much counter space and a cute breakfast bar for your morning coffee. The full bathroom features a jetted tub, shower, gorgeous tiled floors and conveniently located in here is your main floor laundry with front loading Washer and Dryer. So much natural light streams in to create a cozy home. Walk on down to the basement where you will appreciate newly epoxied floors and freshly painted walls. So much storage with your oversized 2 stall garage (26x32) and huge basement. The exterior of the home has maintenance free vinyl siding, metal roof, and cute little deck with ramp for summer BBQ's. Have peace of mind knowing your new home has been pre-inspected and available for you (ask your Agent). Don't miss out on this unique and cozy home. Why rent when you can buy and start earning equity of your own?
Zillow last checked: 8 hours ago
Listing updated: September 08, 2025 at 04:29pm
Listed by:
Katie Carter 218-213-4210,
RE/MAX Results
Bought with:
Jodi Schmaltz, MN 40630560 | WI 93753-94
Coldwell Banker Realty - Duluth
Source: Lake Superior Area Realtors,MLS#: 6118618
Facts & features
Interior
Bedrooms & bathrooms
- Bedrooms: 2
- Bathrooms: 1
- Full bathrooms: 1
- Main level bedrooms: 1
Bedroom
- Description: Original hardwood floors, Armoire stays for new owners, 2 Windows
- Level: Main
- Area: 91 Square Feet
- Dimensions: 7 x 13
Bedroom
- Description: Original hardwood floors, 2 windows, ceiling fan, Armoire stays for new owner
- Level: Main
- Area: 104 Square Feet
- Dimensions: 8 x 13
Bathroom
- Description: Main floor laundry in here too 5'.9" x 7'.35", tiled floors, jetted tub, recessed medicine cabinet
- Level: Main
- Area: 91 Square Feet
- Dimensions: 7 x 13
Entry hall
- Description: New Tiled floors, off garage & backyard, fresh paint.
- Level: Main
- Area: 15 Square Feet
- Dimensions: 3 x 5
Foyer
- Description: Tiled entry, new front door, sunny and open to living room
- Level: Main
- Area: 20 Square Feet
- Dimensions: 4 x 5
Kitchen
- Description: An abundance of Knotty Pine cabinets, breakfast bar, all stainless steel appliances, gas stove
- Level: Main
- Area: 108 Square Feet
- Dimensions: 9 x 12
Living room
- Description: Original hardwood floors, lots of natural light! Combines with kitchen, ceiling fan, fresh paint
- Level: Main
- Area: 189 Square Feet
- Dimensions: 9 x 21
Other
- Description: Main Floor Laundry in huge bathroom, partial wall separation
- Level: Main
- Area: 43.37 Square Feet
- Dimensions: 5.9 x 7.35
Heating
- Forced Air, Natural Gas
Appliances
- Included: Dishwasher, Disposal, Dryer, Microwave, Range, Refrigerator, Washer
- Laundry: Main Level
Features
- Ceiling Fan(s), Eat In Kitchen
- Flooring: Hardwood Floors, Tiled Floors
- Basement: Full
- Has fireplace: No
Interior area
- Total interior livable area: 756 sqft
- Finished area above ground: 756
- Finished area below ground: 0
Property
Parking
- Total spaces: 2
- Parking features: Off Street, Common, Detached, Slab
- Garage spaces: 2
- Has uncovered spaces: Yes
Accessibility
- Accessibility features: Partially Wheelchair, Accessible Approach with Ramp
Features
- Patio & porch: Deck
Lot
- Size: 6,969 sqft
- Dimensions: 50 x 140
Details
- Parcel number: 010348001360
Construction
Type & style
- Home type: SingleFamily
- Architectural style: Ranch
- Property subtype: Single Family Residence
Materials
- Vinyl, Frame/Wood
- Foundation: Concrete Perimeter
- Roof: Metal
Condition
- Previously Owned
- Year built: 1921
Utilities & green energy
- Electric: Minnesota Power
- Sewer: Public Sewer
- Water: Public
Community & neighborhood
Location
- Region: Duluth
Other
Other facts
- Listing terms: Assumable,Conventional,FHA,VA Loan
Price history
| Date | Event | Price |
|---|---|---|
| 5/23/2025 | Sold | $215,000+7.6%$284/sqft |
Source: | ||
| 4/15/2025 | Pending sale | $199,900$264/sqft |
Source: | ||
| 4/11/2025 | Listed for sale | $199,900+142.8%$264/sqft |
Source: | ||
| 11/22/2023 | Sold | $82,334-3.1%$109/sqft |
Source: Public Record | ||
| 1/4/2018 | Sold | $85,000$112/sqft |
Source: Public Record | ||
Public tax history
| Year | Property taxes | Tax assessment |
|---|---|---|
| 2024 | $2,370 +4.3% | $169,600 |
| 2023 | $2,272 +31.3% | $169,600 +10.3% |
| 2022 | $1,730 +22% | $153,700 +19.2% |
Neighborhood: Bayview Heights
Nearby schools
GreatSchools rating
- 5/10Bay View Elementary SchoolGrades: PK-5Distance: 0.3 mi
- 6/10A.I. Jedlicka Middle SchoolGrades: 6-8Distance: 1 mi
- 9/10Proctor Senior High SchoolGrades: 9-12Distance: 1 mi

Get pre-qualified for a loan
At Zillow Home Loans, we can pre-qualify you in as little as 5 minutes with no impact to your credit score.An equal housing lender. NMLS #10287.
Sell for more on Zillow
Get a free Zillow Showcase℠ listing and you could sell for .
$222,100
2% more+ $4,442
With Zillow Showcase(estimated)
$226,542

