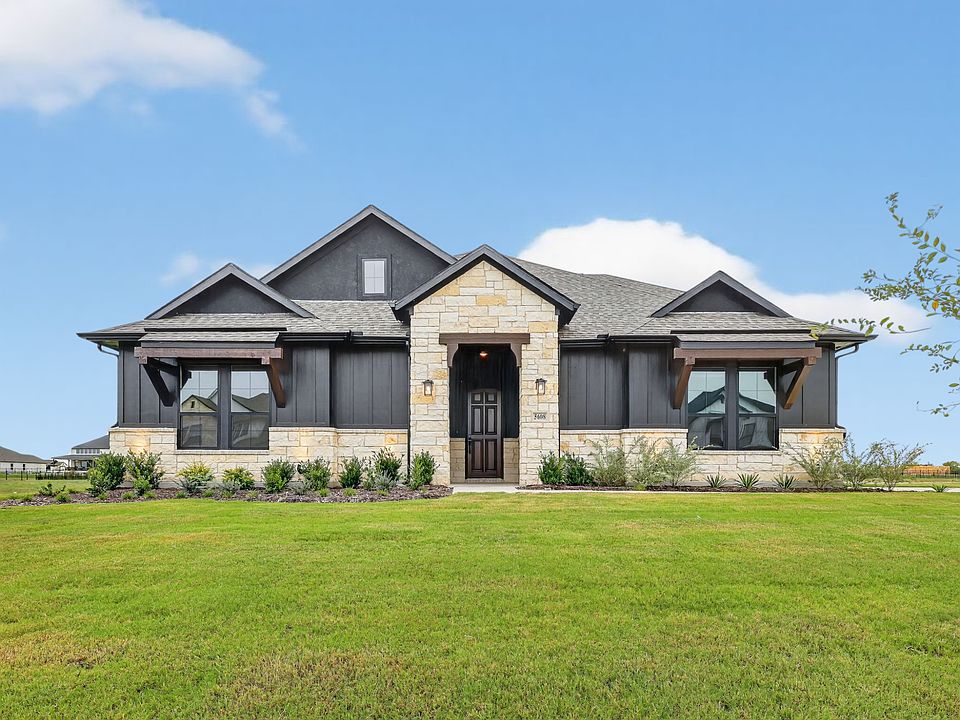From our Premium Pinnacle Series, this stunning 3,001 sf, 1-story new construction home is our striking Lincoln Floor Plan offering 4 Bedrooms, 2.5 Bathrooms, and a spacious 3-car Garage on a sprawling One Acre Lot! This amazing home includes upgraded features throughout like wood flooring, tile, countertops, and upgraded plumbing fixtures. Highlights also include a Private Study or bonus room perfect for anything your family needs, an Open Concept Family Room with soaring Cathedral Ceilings and an elegant electric Fireplace, as well as a 15' Slider Glass Patio Door leading out to the extended Covered Patio with continued Vaulted Cathedral ceilings, Gas Drop for BBQ, and enormous Private Backyard perfect for indoor-outdoor living. This home also features an impressive, upgraded Gourmet Kitchen with a large Extended Center Island, upgraded Stacked Cabinets and Wood Vent Hood, built-in Pot Filler, Quarts Countertops, Walk-in Pantry, and attached Breakfast Room. You'll also find the luxurious Primary Suite with Upgraded Spa-Inspired Primary Bathroom featuring Quartz Countertops, Upgraded Floor & Wall Tile, a designer Free-Standing Tub, Walk-In Frameless Glass Shower with Rain Showerhead, and Oversized Walk-In Closet. Discover additional functionality with a laundry and mudroom off the garage entrance with built-in cabinets and sink. Finishing off this remarkable home are 3 additional Bedrooms, 1 more full Bath, and an additional Powder Room. Experience high-end livi
New construction
$880,129
Dunnet Dr, Celina, TX 75009
4beds
3,001sqft
Single Family Residence
Built in 2025
1 Acres Lot
$861,200 Zestimate®
$293/sqft
$-- HOA
Newly built
No waiting required — this home is brand new and ready for you to move in.
What's special
Electric fireplacePrivate backyardSprawling one acre lotWood flooringBreakfast roomSlider glass patio doorQuartz countertops
This home is based on The Lincoln plan.
- 12 days |
- 133 |
- 8 |
Zillow last checked: November 06, 2025 at 02:20pm
Listing updated: November 06, 2025 at 02:20pm
Listed by:
GFO Home
Source: GFO Home
Travel times
Schedule tour
Facts & features
Interior
Bedrooms & bathrooms
- Bedrooms: 4
- Bathrooms: 3
- Full bathrooms: 2
- 1/2 bathrooms: 1
Interior area
- Total interior livable area: 3,001 sqft
Property
Features
- Levels: 1.0
- Stories: 1
Lot
- Size: 1 Acres
Construction
Type & style
- Home type: SingleFamily
- Property subtype: Single Family Residence
Condition
- New Construction
- New construction: Yes
- Year built: 2025
Details
- Builder name: GFO Home
Community & HOA
Community
- Subdivision: Highland Crossing
Location
- Region: Celina
Financial & listing details
- Price per square foot: $293/sqft
- Date on market: 11/6/2025
About the community
GFO Home is excited to announce that we are building our gorgeous luxury homes on One-Acre homesites in the heart of Collin County- Celina TX! This is where big-city fun connects with rural hospitality, and we are thrilled to be a part of it. Highland Crossing is one of Celina's newest communities where GFO Homes' expansive architecture and high-end details will be placed on sprawling One-Acre homesites. Located minutes from Preston Rd/289 and close to the North Dallas Tollway and in close driving proximity to the beautiful Celina High School. This is what dream homes are made of. Contact us below to receive all the latest information and updates!

5172 Glendora Street, Celina, TX 75009
Source: GFO Home