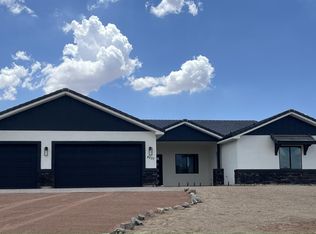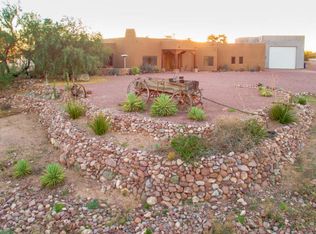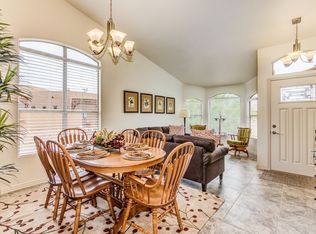Sold for $875,950 on 03/10/23
$875,950
E 4th Ave, Apache Junction, AZ 85119
4beds
4baths
2,945sqft
Single Family Residence
Built in 2022
1.06 Acres Lot
$-- Zestimate®
$297/sqft
$2,243 Estimated rent
Home value
Not available
Estimated sales range
Not available
$2,243/mo
Zestimate® history
Loading...
Owner options
Explore your selling options
What's special
Amazing city lights and mountain views in all directions with the Superstitions taking center stage. Beautiful, modern, custom built 3+ BR home. All ensuite with walk in closets. Office was designed to be a 4th BR if needed. High end custom Amish made cabinets and tiled baths. Open concept w/gorgeous kitchen w/gas range & bev cooler. It's perfect for entertaining where everyone can gather around the huge center island. Faux wood beams & FP set off the GR where you will snuggle in and spend time making memories! Wall of glass patio doors in DR & GR lead to the lanai to take advantage of the mnt views. Imagine yourself sitting out there having a coffee or cocktail, taking in the captivating Superstitions. Separate master suite with beautiful tiled bath, dual vanities, and a spacious walk in closet. Lg laundry with cubbies and lots of cabinets. Epoxy floored 3 car, deep garage with a bonus room for exercise space, office, workshop or storage. WIFI enabled garage door opener with quiet drive motor. Bring your horses and toys. Room for an RV garage and a pool. The outside space includes a court yard and paver circle driveway. Buried 250 gallon propane tank. Irrigation lines laid in front yard. Ring motion detector light on front of house and 450 amp service. The 1.3 acre lot next door is also available. Water service and meter is already installed and pole and transformer is installed on corner of lot. MLS 6436301
Zillow last checked: 8 hours ago
Listing updated: April 24, 2025 at 07:00pm
Listed by:
Jama D Flagstad 920-960-4539,
Jama Dee Flagstad
Bought with:
Tracy Dowell, SA694900000
DPR Realty LLC
Source: ARMLS,MLS#: 6489061

Facts & features
Interior
Bedrooms & bathrooms
- Bedrooms: 4
- Bathrooms: 4
Heating
- Electric
Cooling
- Central Air, Ceiling Fan(s), Programmable Thmstat
Appliances
- Included: Gas Cooktop
Features
- High Speed Internet, Granite Counters, Double Vanity, Breakfast Bar, 9+ Flat Ceilings, No Interior Steps, Kitchen Island, Pantry, 3/4 Bath Master Bdrm
- Flooring: Vinyl
- Windows: Low Emissivity Windows, Double Pane Windows
- Has basement: No
- Has fireplace: Yes
- Fireplace features: Family Room
Interior area
- Total structure area: 2,945
- Total interior livable area: 2,945 sqft
Property
Parking
- Total spaces: 6
- Parking features: RV Access/Parking, Garage Door Opener, Extended Length Garage, Direct Access, Circular Driveway, Storage, Electric Vehicle Charging Station(s)
- Garage spaces: 3
- Uncovered spaces: 3
Accessibility
- Accessibility features: Zero-Grade Entry, Mltpl Entries/Exits, Hard/Low Nap Floors, Bath Raised Toilet, Accessible Hallway(s)
Features
- Stories: 1
- Patio & porch: Covered
- Pool features: None
- Spa features: None
- Fencing: None
- Has view: Yes
- View description: City Lights
Lot
- Size: 1.06 Acres
- Features: Sprinklers In Front, Desert Front, Natural Desert Back, Dirt Back, Gravel/Stone Front
Details
- Parcel number: 10307019E
- Special conditions: Owner/Agent
- Horses can be raised: Yes
Construction
Type & style
- Home type: SingleFamily
- Architectural style: Contemporary
- Property subtype: Single Family Residence
Materials
- Spray Foam Insulation, Stucco, Wood Frame, Painted
- Roof: Composition
Condition
- Complete Spec Home
- Year built: 2022
Details
- Builder name: Home Life Styles, Inc
Utilities & green energy
- Sewer: Septic Tank
- Water: Pvt Water Company
- Utilities for property: Propane
Green energy
- Water conservation: Recirculation Pump
Community & neighborhood
Location
- Region: Apache Junction
- Subdivision: S23 T1N R8E
Other
Other facts
- Listing terms: Cash,Conventional
- Ownership: Fee Simple
Price history
| Date | Event | Price |
|---|---|---|
| 3/10/2023 | Sold | $875,950-2.1%$297/sqft |
Source: | ||
| 1/15/2023 | Contingent | $894,900$304/sqft |
Source: | ||
| 11/21/2022 | Listed for sale | $894,900+1032.8%$304/sqft |
Source: | ||
| 2/28/2013 | Listing removed | $79,000$27/sqft |
Source: Arizona Prime Estates #4811076 | ||
| 2/20/2013 | Price change | $79,000-11.2%$27/sqft |
Source: Arizona Prime Estates #4811076 | ||
Public tax history
| Year | Property taxes | Tax assessment |
|---|---|---|
| 2016 | $988 +4.6% | $7,725 -7.4% |
| 2015 | $944 +9.5% | $8,342 +44.4% |
| 2014 | $862 | $5,778 +3.2% |
Find assessor info on the county website
Neighborhood: 85119
Nearby schools
GreatSchools rating
- 4/10Desert Vista Elementary SchoolGrades: PK-5Distance: 0.5 mi
- 3/10Cactus Canyon Junior High SchoolGrades: 6-8Distance: 3.5 mi
- 1/10Apache Junction High SchoolGrades: 9-12Distance: 3.8 mi
Schools provided by the listing agent
- Elementary: Desert Vista Elementary School
- Middle: Cactus Canyon Junior High
- High: Apache Junction High School
- District: Apache Junction Unified District
Source: ARMLS. This data may not be complete. We recommend contacting the local school district to confirm school assignments for this home.

Get pre-qualified for a loan
At Zillow Home Loans, we can pre-qualify you in as little as 5 minutes with no impact to your credit score.An equal housing lender. NMLS #10287.


