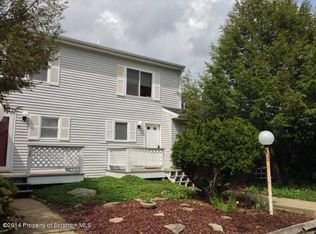ALL BRICK 4 BEDROOM RANCH CUSTOM BUILT BY OWNER. LARGE ROOMS, WRAP-AROUND DECK TO ENJOY THE VIEWS. THE HOME IS BEAUTIFUL, WELL THOUGHT OUT FLOOR PLAN. MASTER BATH WITH HOT TUB ROOM., Modern Kitchen: Y, SqFt Fin - 2nd: 0.00
This property is off market, which means it's not currently listed for sale or rent on Zillow. This may be different from what's available on other websites or public sources.

