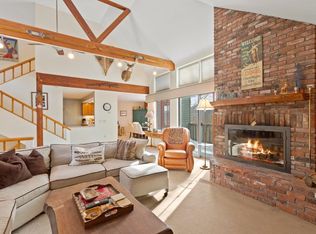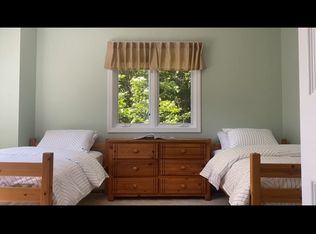Closed
Listed by:
Cheyanne Pugliese,
The Haven Group 802-548-1000
Bought with: Four Seasons Sotheby's Int'l Realty
$775,000
E12 Rock Ridge Road, Winhall, VT 05340
3beds
1,842sqft
Condominium
Built in 1986
-- sqft lot
$772,600 Zestimate®
$421/sqft
$3,761 Estimated rent
Home value
$772,600
Estimated sales range
Not available
$3,761/mo
Zestimate® history
Loading...
Owner options
Explore your selling options
What's special
Move right in and start enjoying the Vermont lifestyle at Piper Ridge E12 —an impeccably updated, fully furnished 3-bedroom plus den, 3-bath townhome just minutes from Stratton Mountain. Inside this turnkey home, you'll find bright and welcoming spaces designed for comfort and functionality. Every detail has been thoughtfully considered —a brand-new kitchen, stylishly renovated baths, new flooring, updated lighting, tasteful furnishings, and modern/efficient systems. The chef’s kitchen features elegant cabinetry, granite countertops, a GE Café refrigerator and gas range, Bosch dishwasher, and an Insta-Hot water dispenser. Comfort comes easy with five Samsung mini-split heat/AC units, an on-demand hot water heater, Nest thermostats, and new TVs throughout. Situated at the end of a quiet cul-de-sac, the outdoor space offers privacy with an expanded 17’ x 20’ composite deck complete with a Hot Springs hot tub where you can enjoy stunning winter views of Stratton’s slopes. The attached garage includes a WiFi-enabled opener for added convenience. Piper Ridge offers unmatched amenities, including a staffed clubhouse, indoor pool, hot tub, sauna, fitness center, racquetball and tennis courts, and a private winter shuttle to the mountain. Experience the perfect blend of mountain adventure and cozy retreat—this home is ready for you to bring your gear and settle in.
Zillow last checked: 8 hours ago
Listing updated: August 13, 2025 at 02:48pm
Listed by:
Cheyanne Pugliese,
The Haven Group 802-548-1000
Bought with:
Andy Reed
Four Seasons Sotheby's Int'l Realty
Source: PrimeMLS,MLS#: 5049704
Facts & features
Interior
Bedrooms & bathrooms
- Bedrooms: 3
- Bathrooms: 3
- Full bathrooms: 3
Heating
- Propane, Mini Split
Cooling
- Mini Split
Features
- Has basement: No
Interior area
- Total structure area: 1,842
- Total interior livable area: 1,842 sqft
- Finished area above ground: 1,842
- Finished area below ground: 0
Property
Parking
- Total spaces: 1
- Parking features: Shared Driveway
- Garage spaces: 1
Features
- Levels: One and One Half
- Stories: 1
Lot
- Features: Recreational, Ski Area, Near Skiing
Details
- Zoning description: Residential
Construction
Type & style
- Home type: Condo
- Architectural style: Contemporary
- Property subtype: Condominium
Materials
- Wood Frame
- Foundation: Concrete
- Roof: Shingle
Condition
- New construction: No
- Year built: 1986
Utilities & green energy
- Electric: Circuit Breakers
- Sewer: Community
- Utilities for property: Cable Available
Community & neighborhood
Location
- Region: Bondville
HOA & financial
Other financial information
- Additional fee information: Fee: $4639
Price history
| Date | Event | Price |
|---|---|---|
| 8/13/2025 | Sold | $775,000-2.5%$421/sqft |
Source: | ||
| 7/2/2025 | Listed for sale | $795,000+156.5%$432/sqft |
Source: | ||
| 10/2/2020 | Sold | $310,000-1.6%$168/sqft |
Source: | ||
| 7/9/2020 | Listed for sale | $315,000$171/sqft |
Source: Mountain Realty #4815633 Report a problem | ||
Public tax history
Tax history is unavailable.
Neighborhood: 05340
Nearby schools
GreatSchools rating
- NAJamaica Village SchoolGrades: PK-5Distance: 6 mi
- 6/10Flood Brook Usd #20Grades: PK-8Distance: 7.9 mi
- NABurr & Burton AcademyGrades: 9-12Distance: 9.7 mi
Get pre-qualified for a loan
At Zillow Home Loans, we can pre-qualify you in as little as 5 minutes with no impact to your credit score.An equal housing lender. NMLS #10287.

