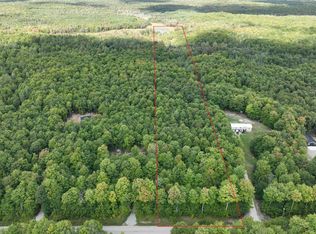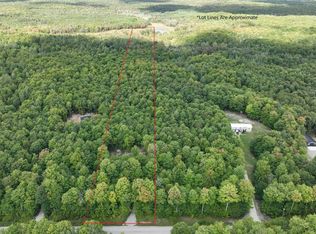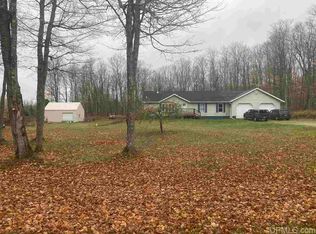Closed
$200,000
E12730 H58, Shingleton, MI 49884
3beds
1,560sqft
Manufactured Home
Built in 1995
10 Acres Lot
$205,400 Zestimate®
$128/sqft
$1,764 Estimated rent
Home value
$205,400
$179,000 - $234,000
$1,764/mo
Zestimate® history
Loading...
Owner options
Explore your selling options
What's special
Beautiful 3BR/3BA manufactured home in Munising Twp. Very well maintained and updated with new roof 3 years ago. Close to Snowmobile & ATV trails, golf course @ Pictured Rocks and Lake Superior. A sportsmen paradise, recently zoned to allow for vacation rentals as an investment opportunity. Basement is ready for your finishing touches.
Zillow last checked: 8 hours ago
Listing updated: February 02, 2023 at 10:41am
Listed by:
AMY SCHIEDING 906-202-0340,
RE/MAX SUPERIORLAND 906-387-4530
Bought with:
AMY SCHIEDING, 6502376536
RE/MAX SUPERIORLAND
Source: Upper Peninsula AOR,MLS#: 50100768 Originating MLS: Upper Peninsula Assoc of Realtors
Originating MLS: Upper Peninsula Assoc of Realtors
Facts & features
Interior
Bedrooms & bathrooms
- Bedrooms: 3
- Bathrooms: 3
- Full bathrooms: 2
- 1/2 bathrooms: 1
Bedroom 1
- Level: First
- Area: 156
- Dimensions: 13 x 12
Bedroom 2
- Level: First
- Area: 120
- Dimensions: 12 x 10
Bedroom 3
- Level: First
- Area: 120
- Dimensions: 12 x 10
Bathroom 1
- Level: First
Bathroom 2
- Level: First
Dining room
- Level: First
- Area: 120
- Dimensions: 12 x 10
Kitchen
- Level: First
- Area: 180
- Dimensions: 15 x 12
Living room
- Level: First
- Area: 270
- Dimensions: 18 x 15
Heating
- Forced Air, Propane, Wood
Cooling
- Ceiling Fan(s), Exhaust Fan, None
Appliances
- Included: Dishwasher, Gas Water Heater
Features
- Walk-In Closet(s)
- Flooring: Hardwood
- Basement: Partially Finished
- Has fireplace: No
Interior area
- Total structure area: 3,120
- Total interior livable area: 1,560 sqft
- Finished area above ground: 1,560
- Finished area below ground: 0
Property
Parking
- Total spaces: 1
- Parking features: Garage
- Garage spaces: 1
Features
- Levels: One
- Stories: 1
- Waterfront features: None
- Frontage type: Road
- Frontage length: 165
Lot
- Size: 10 Acres
- Dimensions: 165 x 2640
Details
- Zoning: Rural Residential
Construction
Type & style
- Home type: MobileManufactured
- Architectural style: Raised Ranch
- Property subtype: Manufactured Home
Materials
- Vinyl Siding
- Foundation: Basement
Condition
- New construction: No
- Year built: 1995
Utilities & green energy
- Sewer: Septic Tank
- Water: Well
- Utilities for property: Electricity Available, Phone Available, Propane, Sewer Connected, Water Connected
Community & neighborhood
Location
- Region: Shingleton
- Subdivision: NA
Other
Other facts
- Body type: Double Wide
- Listing terms: Cash,Conventional
- Ownership: Private
Price history
| Date | Event | Price |
|---|---|---|
| 1/30/2023 | Sold | $200,000+54%$128/sqft |
Source: | ||
| 7/28/2020 | Sold | $129,900$83/sqft |
Source: | ||
| 6/1/2020 | Pending sale | $129,900$83/sqft |
Source: RE/MAX SUPERIORLAND #1120808 | ||
| 6/1/2020 | Listed for sale | $129,900$83/sqft |
Source: RE/MAX SUPERIORLAND #1120808 | ||
Public tax history
Tax history is unavailable.
Neighborhood: 49884
Nearby schools
GreatSchools rating
- 7/10William G. Mather Elementary SchoolGrades: PK-6Distance: 9.6 mi
- 6/10Munising High And Middle SchoolGrades: 6-12Distance: 9.8 mi
Schools provided by the listing agent
- District: Munising Public Schools
Source: Upper Peninsula AOR. This data may not be complete. We recommend contacting the local school district to confirm school assignments for this home.


