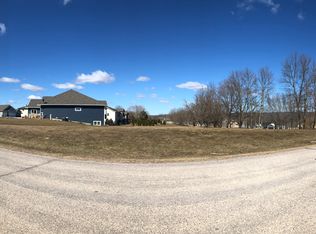Closed
$1,240,000
E12785 Wynding Way, Merrimac, WI 53561
6beds
4,360sqft
Condominium, Single Family Residence
Built in 2021
-- sqft lot
$1,277,700 Zestimate®
$284/sqft
$4,852 Estimated rent
Home value
$1,277,700
$1.03M - $1.57M
$4,852/mo
Zestimate® history
Loading...
Owner options
Explore your selling options
What's special
Open house cancelled for 6/22! Only 250 steps to your deeded boat slip on Lake Wi! Oversized windows offer tons of sunlight and views of the lake. Solid white oak flooring and tile on the first floor, LVP and radiant floor heat on the lower level. Quartz countertops and Amish cabinetry. Oversized garage (40x30) with stairs to the mechanical room is complete with cabinetry and radiant floor heat. Exterior features include metal roof, Pella windows, LP Smart Side, composite deck, stamped concrete patio and oversized gutters with guards. The well-manicured lawn features a sprinkler system and invisible fence. Deluxe dual-zoned Lenox furnace with air filtration system paired with spray foam insulation makes for unparalleled energy efficiency. Pre-wired for EV charger and hot tub.
Zillow last checked: 8 hours ago
Listing updated: August 19, 2025 at 08:15pm
Listed by:
Sommer Von Behren HomeInfo@firstweber.com,
First Weber Inc
Bought with:
Lena Oberwetter
Source: WIREX MLS,MLS#: 2001058 Originating MLS: South Central Wisconsin MLS
Originating MLS: South Central Wisconsin MLS
Facts & features
Interior
Bedrooms & bathrooms
- Bedrooms: 6
- Bathrooms: 5
- Full bathrooms: 4
- 1/2 bathrooms: 1
- Main level bedrooms: 2
Primary bedroom
- Level: Main
- Area: 288
- Dimensions: 18 x 16
Bedroom 2
- Level: Main
- Area: 182
- Dimensions: 14 x 13
Bedroom 3
- Level: Lower
- Area: 196
- Dimensions: 14 x 14
Bedroom 4
- Level: Lower
- Area: 182
- Dimensions: 14 x 13
Bathroom
- Features: At least 1 Tub, Master Bedroom Bath: Full, Master Bedroom Bath, Master Bedroom Bath: Walk-In Shower, Master Bedroom Bath: Tub/No Shower
Dining room
- Level: Main
- Area: 144
- Dimensions: 12 x 12
Family room
- Level: Lower
- Area: 572
- Dimensions: 26 x 22
Kitchen
- Level: Main
- Area: 228
- Dimensions: 19 x 12
Living room
- Level: Main
- Area: 324
- Dimensions: 18 x 18
Office
- Level: Main
- Area: 121
- Dimensions: 11 x 11
Heating
- Natural Gas, Forced Air, In-floor
Cooling
- Central Air
Appliances
- Included: Range/Oven, Refrigerator, Dishwasher, Microwave, Disposal, Washer, Dryer, Water Softener
Features
- Walk-In Closet(s), High Speed Internet, Kitchen Island
- Flooring: Wood or Sim.Wood Floors
- Basement: Full,Finished,Concrete
Interior area
- Total structure area: 4,360
- Total interior livable area: 4,360 sqft
- Finished area above ground: 2,428
- Finished area below ground: 1,932
Property
Parking
- Parking features: 3 Car, Attached, Garage Door Opener
- Has attached garage: Yes
Features
- Levels: 1 Story
- Patio & porch: Deck, Patio
- Exterior features: Private Entrance
- Has view: Yes
- View description: Waterview-No frontage
- Has water view: Yes
- Water view: Waterview-No frontage
- Waterfront features: Deeded Water Access, Deeded Access-No Frontage, Lake, Water Ski Lake
Details
- Parcel number: 026130200000
- Zoning: Res
- Special conditions: Arms Length
- Other equipment: Air Purifier, Air exchanger
Construction
Type & style
- Home type: Condo
- Property subtype: Condominium, Single Family Residence
Materials
- Fiber Cement
Condition
- 0-5 Years
- New construction: No
- Year built: 2021
Utilities & green energy
- Sewer: Septic Tank
- Water: Well
Community & neighborhood
Location
- Region: Merrimac
- Municipality: Merrimac
HOA & financial
HOA
- Has HOA: Yes
- HOA fee: $33 monthly
- Amenities included: Common Green Space, Boat Slip / Pier, Trail(s)
Price history
| Date | Event | Price |
|---|---|---|
| 8/18/2025 | Sold | $1,240,000-0.8%$284/sqft |
Source: | ||
| 6/22/2025 | Contingent | $1,250,000$287/sqft |
Source: | ||
| 6/19/2025 | Price change | $1,250,000-7.3%$287/sqft |
Source: | ||
| 6/6/2025 | Price change | $1,349,000-3.4%$309/sqft |
Source: | ||
| 5/31/2025 | Listed for sale | $1,397,000$320/sqft |
Source: | ||
Public tax history
| Year | Property taxes | Tax assessment |
|---|---|---|
| 2024 | $10,122 -2.6% | $948,800 |
| 2023 | $10,388 +7.7% | $948,800 +54.2% |
| 2022 | $9,646 +646.1% | $615,200 +618.7% |
Find assessor info on the county website
Neighborhood: 53561
Nearby schools
GreatSchools rating
- 6/10Merrimac Community SchoolGrades: PK-5Distance: 3.4 mi
- 4/10Sauk Prairie Middle SchoolGrades: 6-8Distance: 5.7 mi
- 7/10Sauk Prairie High SchoolGrades: 9-12Distance: 5.5 mi
Schools provided by the listing agent
- Middle: Sauk Prairie
- High: Sauk Prairie
- District: Sauk Prairie
Source: WIREX MLS. This data may not be complete. We recommend contacting the local school district to confirm school assignments for this home.

Get pre-qualified for a loan
At Zillow Home Loans, we can pre-qualify you in as little as 5 minutes with no impact to your credit score.An equal housing lender. NMLS #10287.
Sell for more on Zillow
Get a free Zillow Showcase℠ listing and you could sell for .
$1,277,700
2% more+ $25,554
With Zillow Showcase(estimated)
$1,303,254