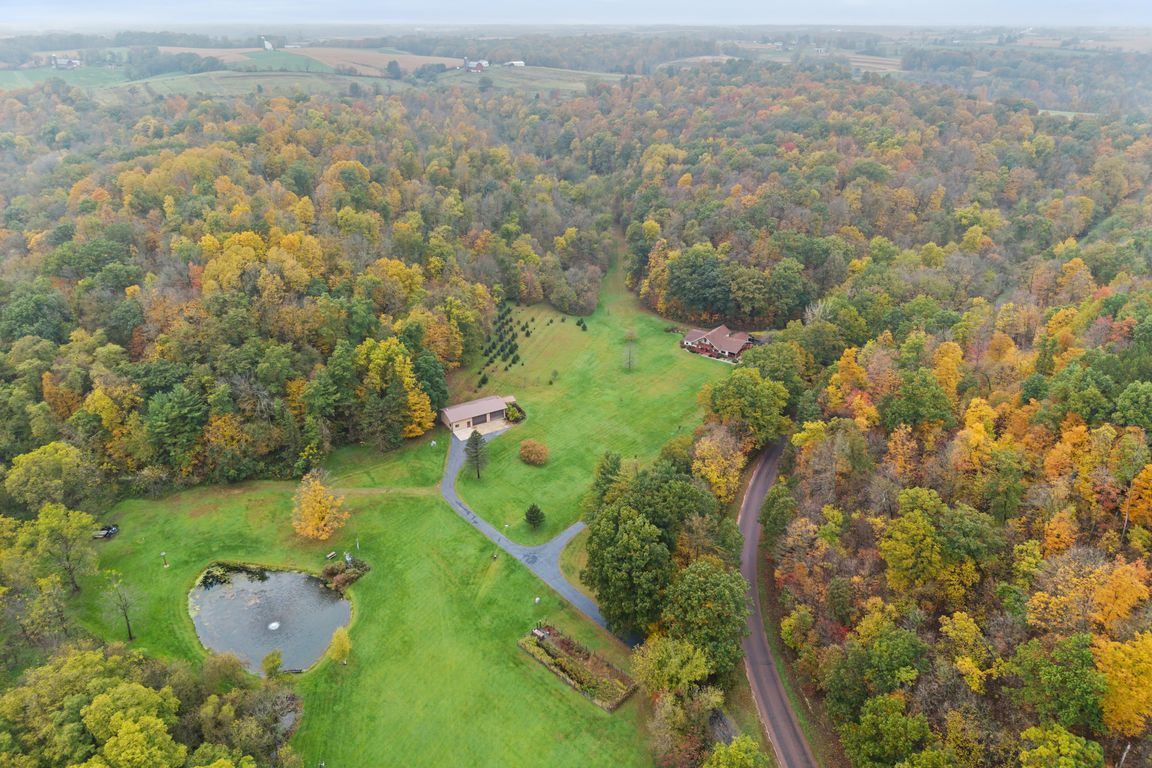
ActivePrice cut: $50K (11/19)
$999,900
3beds
4,078sqft
E16467 Grimm Road, Hillsboro, WI 54634
3beds
4,078sqft
Single family residence
Built in 2005
59.50 Acres
4 Garage spaces
$245 price/sqft
What's special
Beautifully landscaped groundsFull wet barInviting lower-level entertainment spaceOversized anderson windowsAbundant natural lightWarm wood-detailed interiorPaver patio
59.50 acres tucked among the rolling countryside of Hillsboro, this immaculate home combines timeless craftsmanship w/serene natural beauty. Every inch has been thoughtfully designed?from the warm, wood-detailed interior & spacious great rm to the custom kitchen & inviting lower-level entertainment space complete w/a full wet bar. Oversized Anderson windows bring in ...
- 54 days |
- 1,063 |
- 39 |
Source: WIREX MLS,MLS#: 2010863 Originating MLS: South Central Wisconsin MLS
Originating MLS: South Central Wisconsin MLS
Travel times
Living Room
Kitchen
Primary Bedroom
Zillow last checked: 8 hours ago
Listing updated: November 19, 2025 at 05:57am
Listed by:
Chelsey Steele HomeInfo@firstweber.com,
First Weber Inc
Source: WIREX MLS,MLS#: 2010863 Originating MLS: South Central Wisconsin MLS
Originating MLS: South Central Wisconsin MLS
Facts & features
Interior
Bedrooms & bathrooms
- Bedrooms: 3
- Bathrooms: 4
- Full bathrooms: 4
- Main level bedrooms: 2
Rooms
- Room types: Great Room
Primary bedroom
- Level: Main
- Area: 330
- Dimensions: 22 x 15
Bedroom 2
- Level: Main
- Area: 169
- Dimensions: 13 x 13
Bedroom 3
- Level: Upper
- Area: 240
- Dimensions: 16 x 15
Bathroom
- Features: At least 1 Tub, Master Bedroom Bath: Full, Master Bedroom Bath, Master Bedroom Bath: Walk-In Shower
Dining room
- Level: Main
- Area: 182
- Dimensions: 14 x 13
Family room
- Level: Main
- Area: 247
- Dimensions: 19 x 13
Kitchen
- Level: Main
- Area: 120
- Dimensions: 12 x 10
Living room
- Level: Main
- Area: 484
- Dimensions: 22 x 22
Office
- Level: Upper
- Area: 272
- Dimensions: 16 x 17
Heating
- Propane, Forced Air, In-floor, Zoned
Cooling
- Central Air
Appliances
- Included: Range/Oven, Refrigerator, Dishwasher, Microwave, Washer, Dryer
Features
- Cathedral/vaulted ceiling, Wet Bar, Breakfast Bar, Pantry, Kitchen Island
- Basement: Partial,Partially Finished,Crawl Space,Sump Pump
Interior area
- Total structure area: 4,078
- Total interior livable area: 4,078 sqft
- Finished area above ground: 3,078
- Finished area below ground: 1,000
Video & virtual tour
Property
Parking
- Total spaces: 4
- Parking features: 2 Car, Detached, Garage Door Opener, Garage, Garage Door Over 8 Feet
- Garage spaces: 4
Features
- Levels: One and One Half
- Stories: 1
- Patio & porch: Deck, Patio
- Waterfront features: Pond, Stream/Creek
Lot
- Size: 59.5 Acres
- Features: Horse Allowed
Details
- Additional structures: Storage
- Parcel number: 010005570000
- Zoning: Res
- Horses can be raised: Yes
Construction
Type & style
- Home type: SingleFamily
- Architectural style: Prairie/Craftsman
- Property subtype: Single Family Residence
Materials
- Vinyl Siding, Brick
Condition
- 11-20 Years
- New construction: No
- Year built: 2005
Utilities & green energy
- Sewer: Septic Tank
- Water: Well
Community & HOA
Community
- Security: Security System
- Subdivision: Na
Location
- Region: Hillsboro
- Municipality: Forest
Financial & listing details
- Price per square foot: $245/sqft
- Tax assessed value: $302,200
- Annual tax amount: $10,440
- Date on market: 10/16/2025
- Inclusions: Refrigerator, Stove/Range, Dishwasher, Microwave, Washer, Dryer, Window Shades Only, & Cameras
- Exclusions: Refrigerator In Furnace Room, Chest Freezer In Laundry Room And Garage, Sellers Personal Property