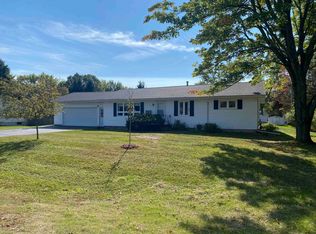Sold
$210,000
E1894 Patricia St, Waupaca, WI 54981
3beds
1,120sqft
Single Family Residence
Built in 1983
0.49 Acres Lot
$214,200 Zestimate®
$188/sqft
$1,528 Estimated rent
Home value
$214,200
$167,000 - $276,000
$1,528/mo
Zestimate® history
Loading...
Owner options
Explore your selling options
What's special
Tucked in a quiet subdivision near the Chain O’ Lakes, King, & the Wau-King Trail. This home features an updated lower level w/ new LVP flooring, fresh paint, and a cozy yet modern feel perfect for entertaining. Upstairs offers 3 bedrooms & a semi-updated bathroom w/ a brand-new shower surround. The layout is functional & offers great potential to make it your own. Outside, enjoy a spacious backyard ideal for grilling, lawn games, or relaxing. A fully fenced garden is ready for your green thumb. Grow veggies, flowers, or both! Major updates already done: steel roof w/ transferrable warranty, new furnace, & on-demand water heater. Walking distance to shopping, dining, & recreation. A solid home in a great location, just waiting for your personal touch. Check it out!
Zillow last checked: 8 hours ago
Listing updated: October 08, 2025 at 12:38pm
Listed by:
Nicole Filiatrault Office:715-258-8800,
United Country-Udoni & Salan Realty
Bought with:
Nicole Filiatrault
United Country-Udoni & Salan Realty
Source: RANW,MLS#: 50310825
Facts & features
Interior
Bedrooms & bathrooms
- Bedrooms: 3
- Bathrooms: 2
- Full bathrooms: 1
- 1/2 bathrooms: 1
Bedroom 1
- Level: Upper
- Dimensions: 10x12
Bedroom 2
- Level: Upper
- Dimensions: 11x13
Bedroom 3
- Level: Upper
- Dimensions: 11x14
Kitchen
- Level: Lower
- Dimensions: 20x11
Living room
- Level: Lower
- Dimensions: 20x11
Other
- Description: Laundry
- Level: Lower
- Dimensions: 9x10
Heating
- Forced Air
Cooling
- Forced Air
Appliances
- Included: Dryer, Range, Refrigerator, Washer
Features
- Basement: Full,Finished
- Has fireplace: No
- Fireplace features: None
Interior area
- Total interior livable area: 1,120 sqft
- Finished area above ground: 560
- Finished area below ground: 560
Property
Parking
- Total spaces: 2
- Parking features: Attached
- Attached garage spaces: 2
Accessibility
- Accessibility features: Level Drive, Level Lot
Lot
- Size: 0.49 Acres
Details
- Parcel number: 05 35 72 36
- Zoning: Residential
- Special conditions: Arms Length
Construction
Type & style
- Home type: SingleFamily
- Architectural style: Split Level
- Property subtype: Single Family Residence
Materials
- Shake Siding
- Foundation: Poured Concrete
Condition
- New construction: No
- Year built: 1983
Utilities & green energy
- Sewer: Public Sewer
- Water: Well
Community & neighborhood
Location
- Region: Waupaca
Price history
| Date | Event | Price |
|---|---|---|
| 10/7/2025 | Sold | $210,000-12.5%$188/sqft |
Source: RANW #50310825 | ||
| 10/3/2025 | Pending sale | $239,900$214/sqft |
Source: RANW #50310825 | ||
| 8/27/2025 | Contingent | $239,900$214/sqft |
Source: | ||
| 8/11/2025 | Price change | $239,900-2%$214/sqft |
Source: RANW #50310825 | ||
| 7/15/2025 | Price change | $244,900-12.2%$219/sqft |
Source: RANW #50310825 | ||
Public tax history
| Year | Property taxes | Tax assessment |
|---|---|---|
| 2024 | $2,004 +1.8% | $130,700 |
| 2023 | $1,969 +13% | $130,700 |
| 2022 | $1,743 -3.7% | $130,700 +23.9% |
Find assessor info on the county website
Neighborhood: 54981
Nearby schools
GreatSchools rating
- 7/10Waupaca Middle SchoolGrades: 5-8Distance: 3.2 mi
- 4/10Waupaca High SchoolGrades: 9-12Distance: 1.1 mi
- 7/10Waupaca Learning Center Elementary SchoolGrades: PK-4Distance: 3.5 mi

Get pre-qualified for a loan
At Zillow Home Loans, we can pre-qualify you in as little as 5 minutes with no impact to your credit score.An equal housing lender. NMLS #10287.
