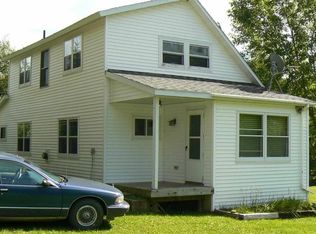Closed
$395,900
E3440 Brisson Rd, Limestone, MI 49816
3beds
1,307sqft
Single Family Residence
Built in 1992
40 Acres Lot
$397,200 Zestimate®
$303/sqft
$1,683 Estimated rent
Home value
$397,200
Estimated sales range
Not available
$1,683/mo
Zestimate® history
Loading...
Owner options
Explore your selling options
What's special
A Nature Lover’s Paradise in Michigan’s Upper Peninsula Welcome to your private retreat in the heart of Michigan’s wild and scenic Upper Peninsula! This beautifully maintained 3-bedroom, 2-bath home offers the perfect blend of comfort and adventure, nestled on 40 wooded acres teeming with wildlife and outdoor amenities. Step inside to a warm and inviting home featuring an open-concept with loft living area with an amazing 22' ceiling, and explore many of the ATV trails winding through your own private wilderness. Along with the brand new furnace theres the outdoor wood boiler to keep you cozy on those chilly U.P. days. A shared pond adds beauty and tranquility, while 3 elevated deer blinds offer unbeatable vantage points for hunting enthusiasts. The property is home to abundant deer, turkey and occasional bear, and small game, making it an ideal year-round outdoor playground. and plenty of room for your recreational toys in the 30'X50' poll barn and 24'X30 2 car garage. Whether you’re seeking a full-time residence, a seasonal getaway, or a sportsman’s lodge, this unique property offers unmatched privacy, recreation, and natural beauty.
Zillow last checked: 8 hours ago
Listing updated: December 15, 2025 at 11:22am
Listed by:
CHRIS FELTNER 906-458-7141,
SELECT REALTY 906-228-2772
Bought with:
AMY SCHIEDING, 6502376536
RE/MAX SUPERIORLAND
Source: Upper Peninsula AOR,MLS#: 50196158 Originating MLS: Upper Peninsula Assoc of Realtors
Originating MLS: Upper Peninsula Assoc of Realtors
Facts & features
Interior
Bedrooms & bathrooms
- Bedrooms: 3
- Bathrooms: 2
- Full bathrooms: 2
Bedroom 1
- Level: Upper
- Area: 156
- Dimensions: 13 x 12
Bedroom 2
- Level: First
- Area: 120
- Dimensions: 12 x 10
Bedroom 3
- Level: First
- Area: 117
- Dimensions: 13 x 9
Bathroom 1
- Level: First
- Area: 72
- Dimensions: 12 x 6
Bathroom 2
- Level: Upper
- Area: 77
- Dimensions: 11 x 7
Dining room
- Level: First
- Area: 81
- Dimensions: 9 x 9
Kitchen
- Level: First
- Area: 90
- Dimensions: 10 x 9
Living room
- Level: First
- Area: 255
- Dimensions: 15 x 17
Heating
- Forced Air, Propane, Wood
Cooling
- Ceiling Fan(s), Window Unit(s)
Appliances
- Included: Dryer, Microwave, Range/Oven, Refrigerator, Washer, Water Softener Owned, Electric Water Heater
- Laundry: First Floor Laundry, First Level
Features
- High Ceilings, Spa/Sauna
- Flooring: Ceramic Tile, Hardwood, Carpet, Wood, Vinyl
- Basement: Block,Sump Pump
- Has fireplace: No
Interior area
- Total structure area: 2,320
- Total interior livable area: 1,307 sqft
- Finished area above ground: 1,307
- Finished area below ground: 0
Property
Parking
- Total spaces: 2
- Parking features: Garage, Detached
- Garage spaces: 2
Features
- Levels: Two
- Stories: 2
- Patio & porch: Deck, Patio
- Waterfront features: Pond
- Body of water: Pond
- Frontage type: Road
- Frontage length: 0
Lot
- Size: 40 Acres
- Dimensions: 1320 x 1320 x 1320 x 1320
- Features: Dead End, Irregular Lot, Wooded
Details
- Additional structures: Barn(s), Garage(s)
- Parcel number: 00403301100
- Zoning: rural residential
- Zoning description: Residential
- Special conditions: Standard
Construction
Type & style
- Home type: SingleFamily
- Architectural style: Cottage
- Property subtype: Single Family Residence
Materials
- Wood Siding
- Foundation: Basement
Condition
- New construction: No
- Year built: 1992
Utilities & green energy
- Electric: 200+ Amp Service, Circuit Breakers, Generator
- Sewer: Septic Tank
- Water: Well, Drilled Well
- Utilities for property: DSL Available, Electricity Connected, Phone Connected, Propane, Propane Tank Leased, Internet DSL Available
Community & neighborhood
Location
- Region: Limestone
- Subdivision: N
Other
Other facts
- Listing terms: Cash,Conventional,Conventional Blend,FHA,VA Loan
- Ownership: Private
- Road surface type: Gravel
Price history
| Date | Event | Price |
|---|---|---|
| 12/12/2025 | Sold | $395,900-1%$303/sqft |
Source: | ||
| 9/12/2025 | Price change | $399,900-2.4%$306/sqft |
Source: | ||
| 5/12/2025 | Listed for sale | $409,900+134.6%$314/sqft |
Source: | ||
| 12/26/2018 | Sold | $174,700-5.5%$134/sqft |
Source: | ||
| 11/17/2018 | Pending sale | $184,900$141/sqft |
Source: PICTURED ROCKS REAL ESTATE #1109157 Report a problem | ||
Public tax history
| Year | Property taxes | Tax assessment |
|---|---|---|
| 2025 | $2,324 +5.1% | $155,800 +23.8% |
| 2024 | $2,211 +0.2% | $125,800 +30.2% |
| 2023 | $2,205 +1.8% | $96,600 +7.2% |
Find assessor info on the county website
Neighborhood: 49816
Nearby schools
GreatSchools rating
- 5/10Superior Central SchoolGrades: PK-12Distance: 7.2 mi
Schools provided by the listing agent
- District: Superior Central Schools
Source: Upper Peninsula AOR. This data may not be complete. We recommend contacting the local school district to confirm school assignments for this home.
Get pre-qualified for a loan
At Zillow Home Loans, we can pre-qualify you in as little as 5 minutes with no impact to your credit score.An equal housing lender. NMLS #10287.
