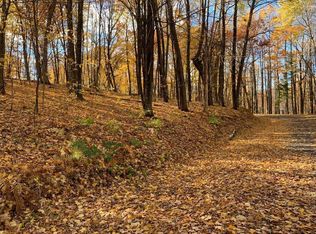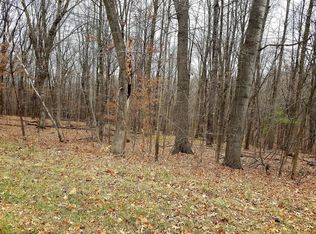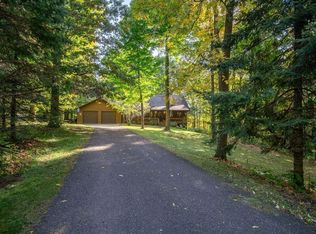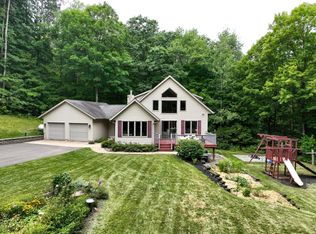Closed
$637,500
E5200 732nd Avenue, Menomonie, WI 54751
5beds
4,559sqft
Single Family Residence
Built in 2004
7.03 Acres Lot
$688,100 Zestimate®
$140/sqft
$3,136 Estimated rent
Home value
$688,100
$654,000 - $723,000
$3,136/mo
Zestimate® history
Loading...
Owner options
Explore your selling options
What's special
7 wooded acres in Tainter Shores & Ridges neighborhood - Manor Construction, custom-built 2004 home - 5 bedrooms - 3 bathrooms - Loft and Bonus Room - Workshop - Large 1st Floor Laundry & Mud Rooms - Living Room with Cathedral Ceiling & Floor-to-Ceiling Brick Fireplace - Dining Area flanked by Custom Built-ins - Well-Designed Kitchen with Large Pantry - Rec Room with Expansive U-Shaped Wet Bar (Refrigerator/Dishwasher) - Built-in Space for future Sauna - TruLock security system - Screened-In Porch with Hot Tub - Large Wood Deck - Above Ground Pool - 3 Insulated & Heated Car Garage - Storage Trusses Above the Garage...the list goes on and on! This home has been impeccably thought-out, is incredibly well-maintained, and offers top-quality finishes throughout! Reach out for your private showing!
Zillow last checked: 8 hours ago
Listing updated: June 30, 2023 at 03:17am
Listed by:
Kristy Thiess 715-379-4125,
RE/MAX Affiliates
Bought with:
The Magnolia Team
Source: WIREX MLS,MLS#: 1571328 Originating MLS: REALTORS Association of Northwestern WI
Originating MLS: REALTORS Association of Northwestern WI
Facts & features
Interior
Bedrooms & bathrooms
- Bedrooms: 5
- Bathrooms: 3
- Full bathrooms: 3
- Main level bedrooms: 2
Primary bedroom
- Level: Main
- Area: 196
- Dimensions: 14 x 14
Bedroom 2
- Level: Main
- Area: 143
- Dimensions: 13 x 11
Bedroom 3
- Level: Lower
- Area: 195
- Dimensions: 15 x 13
Bedroom 4
- Level: Lower
- Area: 168
- Dimensions: 12 x 14
Dining room
- Level: Main
- Area: 135
- Dimensions: 15 x 9
Family room
- Level: Lower
- Area: 360
- Dimensions: 20 x 18
Kitchen
- Level: Main
- Area: 225
- Dimensions: 15 x 15
Living room
- Level: Main
- Area: 340
- Dimensions: 17 x 20
Heating
- Propane, Forced Air
Cooling
- Central Air
Appliances
- Included: Dishwasher, Dryer, Range/Oven, Range Hood, Refrigerator, Washer
Features
- Ceiling Fan(s)
- Basement: Finished,Concrete
Interior area
- Total structure area: 4,559
- Total interior livable area: 4,559 sqft
- Finished area above ground: 2,546
- Finished area below ground: 2,013
Property
Parking
- Total spaces: 3
- Parking features: 3 Car, Attached, Garage Door Opener
- Attached garage spaces: 3
Features
- Levels: One and One Half
- Stories: 1
- Patio & porch: Deck, Screened porch
- Pool features: Above Ground
- Has spa: Yes
- Spa features: Heated
Lot
- Size: 7.03 Acres
Details
- Parcel number: 17016228130111000008
- Zoning: Residential
Construction
Type & style
- Home type: SingleFamily
- Property subtype: Single Family Residence
Materials
- Wood Siding
Condition
- 11-20 Years
- New construction: No
- Year built: 2004
Utilities & green energy
- Electric: Circuit Breakers
- Sewer: Septic Tank
Community & neighborhood
Location
- Region: Menomonie
- Municipality: Menomonie
Price history
| Date | Event | Price |
|---|---|---|
| 6/29/2023 | Sold | $637,500-1.9%$140/sqft |
Source: | ||
| 4/20/2023 | Pending sale | $650,000$143/sqft |
Source: | ||
| 2/28/2023 | Listed for sale | $650,000+41.6%$143/sqft |
Source: | ||
| 7/8/2016 | Listing removed | $459,000$101/sqft |
Source: CENTURY 21 Premier Group #892070 | ||
| 7/8/2015 | Listed for sale | $459,000$101/sqft |
Source: C21 Premier/Menomonie #892070 | ||
Public tax history
| Year | Property taxes | Tax assessment |
|---|---|---|
| 2024 | $6,811 +8.2% | $369,600 |
| 2023 | $6,297 +2.4% | $369,600 |
| 2022 | $6,152 -8.5% | $369,600 |
Find assessor info on the county website
Neighborhood: 54751
Nearby schools
GreatSchools rating
- 6/10Wakanda Elementary SchoolGrades: PK-5Distance: 3 mi
- 6/10Menomonie Middle SchoolGrades: 6-8Distance: 4.8 mi
- 3/10Menomonie High SchoolGrades: 9-12Distance: 5.6 mi
Schools provided by the listing agent
- District: Menomonie
Source: WIREX MLS. This data may not be complete. We recommend contacting the local school district to confirm school assignments for this home.

Get pre-qualified for a loan
At Zillow Home Loans, we can pre-qualify you in as little as 5 minutes with no impact to your credit score.An equal housing lender. NMLS #10287.



