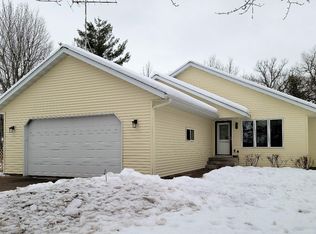Closed
$439,000
E5270 651st Ave, Menomonie, WI 54751
4beds
4,096sqft
Single Family Residence
Built in 1982
1.11 Acres Lot
$442,900 Zestimate®
$107/sqft
$2,774 Estimated rent
Home value
$442,900
Estimated sales range
Not available
$2,774/mo
Zestimate® history
Loading...
Owner options
Explore your selling options
What's special
Updated and spacious 4 BR / 3 Bath ranch home located in East Menomonie in Eagle Point Addition and includes two lots w/a bonus 30' x 30' detached garage for all of the toys! Very beautiful and tasteful recent kitchen and bath remodels, new main floor LVP flooring, new lighting, large bedrooms, main floor laundry, located at the end of a cul de sac and more! Very open KT/DR/LR floor plan! Excellent 16' x 14' primary suite w/large walk in closet and beautiful master bath w/tiled shower. Lower level adds a huge family room / rec room with a complement pellet stove w/snack bar counter, spacious 17' x 13' 4th bedroom, 15' x 14' office/non-conforming 5th bedroom, and lots of storage! Very well maintained property! Move in ready!
Zillow last checked: 8 hours ago
Listing updated: September 18, 2025 at 12:00pm
Listed by:
Jill Rassbach 715-556-1539,
Rassbach Realty LLC
Bought with:
Shelley Watkins
RE/MAX Results
Source: NorthstarMLS as distributed by MLS GRID,MLS#: 6767139
Facts & features
Interior
Bedrooms & bathrooms
- Bedrooms: 4
- Bathrooms: 3
- Full bathrooms: 1
- 3/4 bathrooms: 2
Bedroom 1
- Level: Main
- Area: 224 Square Feet
- Dimensions: 16x14
Bedroom 2
- Level: Main
- Area: 196 Square Feet
- Dimensions: 14x14
Bedroom 3
- Level: Main
- Area: 143 Square Feet
- Dimensions: 13x11
Bedroom 4
- Level: Lower
- Area: 221 Square Feet
- Dimensions: 17x13
Bathroom
- Level: Main
- Area: 45 Square Feet
- Dimensions: 9x5
Bathroom
- Level: Main
- Area: 54 Square Feet
- Dimensions: 9x6
Bathroom
- Level: Lower
- Area: 40 Square Feet
- Dimensions: 8x5
Dining room
- Level: Main
- Area: 140 Square Feet
- Dimensions: 14x10
Family room
- Level: Lower
- Area: 648 Square Feet
- Dimensions: 36x18
Foyer
- Level: Main
- Area: 75 Square Feet
- Dimensions: 15x5
Kitchen
- Level: Main
- Area: 168 Square Feet
- Dimensions: 14x12
Laundry
- Level: Main
- Area: 15 Square Feet
- Dimensions: 5x3
Living room
- Level: Main
- Area: 288 Square Feet
- Dimensions: 18x16
Office
- Level: Lower
- Area: 210 Square Feet
- Dimensions: 15x14
Heating
- Forced Air
Cooling
- Central Air
Appliances
- Included: Dishwasher, Dryer, Microwave, Range, Refrigerator, Washer, Water Softener Owned
Features
- Basement: Block,Full,Partially Finished
- Number of fireplaces: 1
- Fireplace features: Family Room, Pellet Stove
Interior area
- Total structure area: 4,096
- Total interior livable area: 4,096 sqft
- Finished area above ground: 2,048
- Finished area below ground: 1,644
Property
Parking
- Total spaces: 3
- Parking features: Attached, Detached, Concrete
- Attached garage spaces: 3
- Details: Garage Dimensions (24x24)
Accessibility
- Accessibility features: None
Features
- Levels: One
- Stories: 1
- Patio & porch: Deck
- Pool features: None
Lot
- Size: 1.11 Acres
- Dimensions: 1
- Features: Many Trees
Details
- Additional structures: Storage Shed
- Foundation area: 2048
- Additional parcels included: 1701622813120010010
- Parcel number: 1701622813120010009
- Zoning description: Residential-Single Family
Construction
Type & style
- Home type: SingleFamily
- Property subtype: Single Family Residence
Materials
- Brick/Stone, Wood Siding
- Roof: Metal
Condition
- Age of Property: 43
- New construction: No
- Year built: 1982
Utilities & green energy
- Electric: Circuit Breakers, Power Company: Xcel Energy
- Gas: Natural Gas
- Sewer: Private Sewer
- Water: Well
Community & neighborhood
Location
- Region: Menomonie
- Subdivision: Eagle Point Add
HOA & financial
HOA
- Has HOA: No
Price history
| Date | Event | Price |
|---|---|---|
| 9/18/2025 | Sold | $439,000$107/sqft |
Source: | ||
| 9/15/2025 | Pending sale | $439,000$107/sqft |
Source: | ||
| 8/13/2025 | Contingent | $439,000$107/sqft |
Source: | ||
| 8/7/2025 | Listed for sale | $439,000+51.4%$107/sqft |
Source: | ||
| 3/26/2021 | Sold | $289,900$71/sqft |
Source: Agent Provided | ||
Public tax history
| Year | Property taxes | Tax assessment |
|---|---|---|
| 2024 | $4,128 +8.6% | $228,500 |
| 2023 | $3,801 +2.2% | $228,500 |
| 2022 | $3,719 -8.3% | $228,500 |
Find assessor info on the county website
Neighborhood: 54751
Nearby schools
GreatSchools rating
- 7/10Oaklawn Elementary SchoolGrades: PK-5Distance: 2.6 mi
- 6/10Menomonie Middle SchoolGrades: 6-8Distance: 2.9 mi
- 3/10Menomonie High SchoolGrades: 9-12Distance: 3.9 mi

Get pre-qualified for a loan
At Zillow Home Loans, we can pre-qualify you in as little as 5 minutes with no impact to your credit score.An equal housing lender. NMLS #10287.
