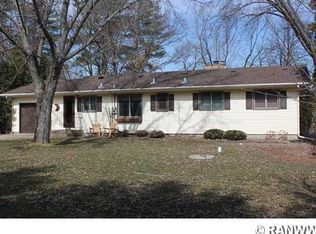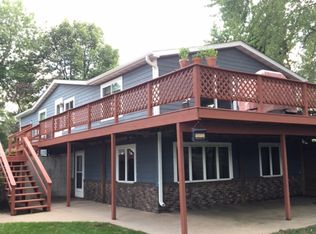Closed
$560,000
E5807 800th Ave, Menomonie, WI 54751
5beds
2,775sqft
Single Family Residence
Built in 1984
1.06 Acres Lot
$564,100 Zestimate®
$202/sqft
$2,300 Estimated rent
Home value
$564,100
Estimated sales range
Not available
$2,300/mo
Zestimate® history
Loading...
Owner options
Explore your selling options
What's special
Welcome to your dream retreat on the shores of Tainter Lake! This beautifully remodeled 5-bedroom, 3-bathroom home offers breathtaking lake views and an expansive lot that delivers both privacy and space to unwind. Renovated floor to ceiling in 2022, the home boasts modern finishes throughout, including fresh interior and exterior paint, updated landscaping, and tree removal to open up the view. Step inside to a bright and spacious layout featuring Samsung appliances new in 2023, a brand-new water heater in 2024, and an epoxy garage floor in 2024 with a lifetime transferable warranty. Outside, relax in your 2022 hot tub while enjoying peaceful views, or gather around the lakeside firepit—complete with power—for unforgettable evenings by the water. This property offers the perfect mix of modern comfort and tranquil lake life. Whether you're looking for a full-time residence or weekend escape, this home is truly one-of-a-kind. Come see it for yourself!
Zillow last checked: 8 hours ago
Listing updated: July 02, 2025 at 03:36pm
Listed by:
Alexander Hartung 715-495-0852,
Keller Williams Realty Diversified
Bought with:
Julie A Lammer
RE/MAX Results
Source: NorthstarMLS as distributed by MLS GRID,MLS#: 6718047
Facts & features
Interior
Bedrooms & bathrooms
- Bedrooms: 5
- Bathrooms: 3
- Full bathrooms: 3
Bedroom 1
- Level: Main
- Area: 165 Square Feet
- Dimensions: 15x11
Bedroom 2
- Level: Main
- Area: 120 Square Feet
- Dimensions: 12x10
Bedroom 3
- Level: Main
- Area: 120 Square Feet
- Dimensions: 12x10
Bedroom 4
- Level: Main
- Area: 90 Square Feet
- Dimensions: 10x9
Bedroom 5
- Level: Lower
- Area: 132 Square Feet
- Dimensions: 12x11
Bathroom
- Level: Main
- Area: 49 Square Feet
- Dimensions: 7x7
Bathroom
- Level: Main
- Area: 50 Square Feet
- Dimensions: 10x5
Bathroom
- Level: Lower
- Area: 56 Square Feet
- Dimensions: 8x7
Dining room
- Level: Main
- Area: 120 Square Feet
- Dimensions: 12x10
Family room
- Level: Lower
- Area: 588 Square Feet
- Dimensions: 42x14
Kitchen
- Level: Main
- Area: 144 Square Feet
- Dimensions: 12x12
Laundry
- Level: Lower
- Area: 207 Square Feet
- Dimensions: 23x9
Living room
- Level: Main
- Area: 264 Square Feet
- Dimensions: 22x12
Heating
- Forced Air
Cooling
- Central Air
Appliances
- Included: Dishwasher, Dryer, Microwave, Range, Refrigerator, Stainless Steel Appliance(s), Washer
Features
- Basement: Finished,Walk-Out Access
- Has fireplace: No
Interior area
- Total structure area: 2,775
- Total interior livable area: 2,775 sqft
- Finished area above ground: 1,401
- Finished area below ground: 776
Property
Parking
- Total spaces: 2
- Parking features: Detached
- Garage spaces: 2
- Details: Garage Dimensions (32x24)
Accessibility
- Accessibility features: None
Features
- Levels: One
- Stories: 1
- Patio & porch: Deck, Patio
- Fencing: None
- Has view: Yes
- View description: Lake, North
- Has water view: Yes
- Water view: Lake
- Waterfront features: Lake Front, Waterfront Elevation(10-15), Waterfront Num(600091522), Lake Bottom(Sand), Lake Acres(1605), Lake Depth(37)
- Body of water: Tainter Lake (600091522)
- Frontage length: Water Frontage: 187
Lot
- Size: 1.06 Acres
- Dimensions: 300 x 161
Details
- Additional structures: Storage Shed
- Foundation area: 1374
- Parcel number: 1703822912290030013
- Zoning description: Shoreline
Construction
Type & style
- Home type: SingleFamily
- Property subtype: Single Family Residence
Materials
- Wood Siding, Concrete
- Roof: Asphalt
Condition
- Age of Property: 41
- New construction: No
- Year built: 1984
Utilities & green energy
- Electric: Circuit Breakers, 200+ Amp Service
- Gas: Natural Gas
- Sewer: Private Sewer
- Water: Well
Community & neighborhood
Location
- Region: Menomonie
- Subdivision: Lakehurst Add
HOA & financial
HOA
- Has HOA: No
Price history
| Date | Event | Price |
|---|---|---|
| 7/2/2025 | Sold | $560,000+6.7%$202/sqft |
Source: | ||
| 5/13/2025 | Pending sale | $525,000$189/sqft |
Source: | ||
| 5/9/2025 | Listed for sale | $525,000+64.1%$189/sqft |
Source: | ||
| 10/15/2021 | Sold | $320,000-1.5%$115/sqft |
Source: | ||
| 9/23/2021 | Listed for sale | $324,900$117/sqft |
Source: | ||
Public tax history
| Year | Property taxes | Tax assessment |
|---|---|---|
| 2024 | $5,401 +4.1% | $319,000 |
| 2023 | $5,189 +9% | $319,000 |
| 2022 | $4,761 -1.8% | $319,000 |
Find assessor info on the county website
Neighborhood: 54751
Nearby schools
GreatSchools rating
- 6/10Wakanda Elementary SchoolGrades: PK-5Distance: 5.3 mi
- 6/10Menomonie Middle SchoolGrades: 6-8Distance: 6.7 mi
- 3/10Menomonie High SchoolGrades: 9-12Distance: 7.8 mi

Get pre-qualified for a loan
At Zillow Home Loans, we can pre-qualify you in as little as 5 minutes with no impact to your credit score.An equal housing lender. NMLS #10287.

