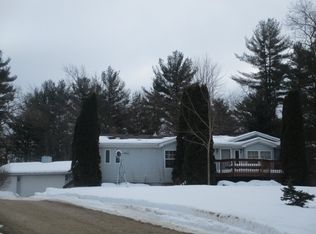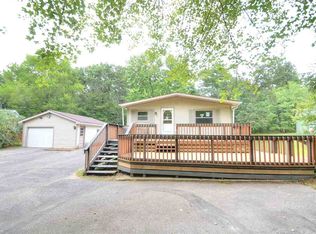Closed
$310,000
E7869 Virginia St, Reedsburg, WI 53959
4beds
3,840sqft
Single Family Residence, Manufactured On Land
Built in 1998
0.47 Acres Lot
$355,600 Zestimate®
$81/sqft
$2,653 Estimated rent
Home value
$355,600
$338,000 - $373,000
$2,653/mo
Zestimate® history
Loading...
Owner options
Explore your selling options
What's special
Beautifully renovated home located at Lake Virginia. This 4 bdrm, 3 full bath ranch features many new updates including natural mixed hardwood flooring, Quartz countertops, custom Hickory Amish cabinets, tile flooring & more. Primary bedroom w/walk-in closet & private bath that features claw foot tub, walk-in shower, double sink & make-up counter. Full walk-out finished lower-level w/oversized recreation room, pellet stove (only heat source in basement), bdrm, office, full bath & canning kitchen. Enjoy entertaining on the large backyard deck w/gazebo. 3-car detached garage. This one won't last long! Decks be stained prior to closing, weather permitting, or will be escrowed for at closing.
Zillow last checked: 8 hours ago
Listing updated: May 04, 2023 at 08:28pm
Listed by:
Heidi Nemitz Off:608-524-6416,
Gavin Brothers Auctioneers LLC,
Scott Zirzow 608-524-6416,
Gavin Brothers Auctioneers LLC
Bought with:
Chelsey Steele
Source: WIREX MLS,MLS#: 1951202 Originating MLS: South Central Wisconsin MLS
Originating MLS: South Central Wisconsin MLS
Facts & features
Interior
Bedrooms & bathrooms
- Bedrooms: 4
- Bathrooms: 3
- Full bathrooms: 3
- Main level bedrooms: 3
Primary bedroom
- Level: Main
- Area: 168
- Dimensions: 12 x 14
Bedroom 2
- Level: Main
- Area: 110
- Dimensions: 10 x 11
Bedroom 3
- Level: Main
- Area: 100
- Dimensions: 10 x 10
Bedroom 4
- Level: Lower
- Area: 240
- Dimensions: 12 x 20
Bathroom
- Features: At least 1 Tub, Master Bedroom Bath: Full, Master Bedroom Bath, Master Bedroom Bath: Walk-In Shower, Master Bedroom Bath: Tub/No Shower
Dining room
- Level: Main
- Area: 96
- Dimensions: 8 x 12
Family room
- Level: Lower
- Area: 625
- Dimensions: 25 x 25
Kitchen
- Level: Main
- Area: 168
- Dimensions: 12 x 14
Living room
- Level: Main
- Area: 204
- Dimensions: 12 x 17
Heating
- Natural Gas, Forced Air
Cooling
- Central Air
Appliances
- Included: Range/Oven, Refrigerator, Dishwasher, Microwave
Features
- Walk-In Closet(s), Cathedral/vaulted ceiling, Breakfast Bar
- Flooring: Wood or Sim.Wood Floors
- Windows: Skylight(s)
- Basement: Full,Walk-Out Access,Finished
Interior area
- Total structure area: 3,840
- Total interior livable area: 3,840 sqft
- Finished area above ground: 1,920
- Finished area below ground: 1,920
Property
Parking
- Total spaces: 3
- Parking features: 3 Car, Detached
- Garage spaces: 3
Features
- Patio & porch: Deck
- Waterfront features: Deeded Access-No Frontage, Deeded Water Access
Lot
- Size: 0.47 Acres
Details
- Parcel number: 010038300000
- Zoning: Res.
- Special conditions: Arms Length
Construction
Type & style
- Home type: MobileManufactured
- Architectural style: Ranch
- Property subtype: Single Family Residence, Manufactured On Land
Materials
- Vinyl Siding
Condition
- 21+ Years
- New construction: No
- Year built: 1998
Utilities & green energy
- Sewer: Septic Tank, Mound Septic
- Water: Well
- Utilities for property: Cable Available
Community & neighborhood
Location
- Region: Reedsburg
- Municipality: Excelsior
Price history
| Date | Event | Price |
|---|---|---|
| 5/4/2023 | Sold | $310,000-1.6%$81/sqft |
Source: | ||
| 4/4/2023 | Contingent | $314,900$82/sqft |
Source: | ||
| 3/27/2023 | Price change | $314,900-4.5%$82/sqft |
Source: | ||
| 3/7/2023 | Listed for sale | $329,900+178%$86/sqft |
Source: | ||
| 11/28/2022 | Sold | $118,655-5%$31/sqft |
Source: | ||
Public tax history
| Year | Property taxes | Tax assessment |
|---|---|---|
| 2024 | $3,332 +2.5% | $268,500 |
| 2023 | $3,251 +18.1% | $268,500 +94.8% |
| 2022 | $2,754 +18.1% | $137,800 |
Find assessor info on the county website
Neighborhood: 53959
Nearby schools
GreatSchools rating
- NAPineview Elementary SchoolGrades: PK-2Distance: 3.3 mi
- 6/10Webb Middle SchoolGrades: 6-8Distance: 4.2 mi
- 5/10Reedsburg Area High SchoolGrades: 9-12Distance: 4.7 mi
Schools provided by the listing agent
- Middle: Webb
- High: Reedsburg Area
- District: Reedsburg
Source: WIREX MLS. This data may not be complete. We recommend contacting the local school district to confirm school assignments for this home.
Sell for more on Zillow
Get a free Zillow Showcase℠ listing and you could sell for .
$355,600
2% more+ $7,112
With Zillow Showcase(estimated)
$362,712
