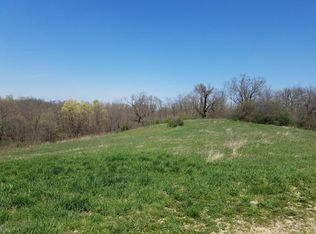Closed
$405,000
E8471 Walnut LANE, Viroqua, WI 54665
4beds
2,244sqft
Single Family Residence
Built in 2004
4.13 Acres Lot
$406,300 Zestimate®
$180/sqft
$2,123 Estimated rent
Home value
$406,300
Estimated sales range
Not available
$2,123/mo
Zestimate® history
Loading...
Owner options
Explore your selling options
What's special
Indulge in this 4-bedroom, 3-bath home on over 4 acres. Nestled at the end of a cul-de-sac, this oasis boasts gardens, 2-car garage, & LARGE poleshed w/power & concrete floors. With a poleshed this size your hobbies can be endless & you can store all your toys! The open floorplan is perfect for both everyday living & entertaining. Step out onto the spacious deck to breathe in the tranquility & panoramic views that will surely make your heart skip a beat. The walkout basement adds lots of natural light in the Large family room & room to add a 5th bedroom if needed. Newer furnace, central air, & water heater ensure comfort & peace of mind! Established perennials, Apple & Pear trees, Asparagus, Rubharb. Raspberries, Blackberries & Chives!Lilacs galore! Flowering trees too. Call for a showing
Zillow last checked: 8 hours ago
Listing updated: September 23, 2025 at 05:27am
Listed by:
Tamra Nururdin 608-498-8499,
NextHome Prime Real Estate
Bought with:
Janet Kaiser
Source: WIREX MLS,MLS#: 1873704 Originating MLS: Metro MLS
Originating MLS: Metro MLS
Facts & features
Interior
Bedrooms & bathrooms
- Bedrooms: 4
- Bathrooms: 3
- Full bathrooms: 3
- Main level bedrooms: 3
Primary bedroom
- Level: Main
- Area: 168
- Dimensions: 12 x 14
Bedroom 2
- Level: Main
- Area: 121
- Dimensions: 11 x 11
Bedroom 3
- Level: Main
- Area: 121
- Dimensions: 11 x 11
Bedroom 4
- Level: Lower
- Area: 192
- Dimensions: 12 x 16
Bathroom
- Features: Shower on Lower, Master Bedroom Bath: Tub/Shower Combo, Master Bedroom Bath, Shower Stall
Dining room
- Level: Main
- Area: 140
- Dimensions: 10 x 14
Family room
- Level: Lower
- Area: 567
- Dimensions: 21 x 27
Kitchen
- Level: Main
- Area: 121
- Dimensions: 11 x 11
Living room
- Level: Main
- Area: 384
- Dimensions: 16 x 24
Heating
- Propane, Forced Air
Cooling
- Central Air
Appliances
- Included: Dishwasher, Microwave, Water Softener
Features
- Basement: Full,Walk-Out Access,Exposed
Interior area
- Total structure area: 2,000
- Total interior livable area: 2,244 sqft
- Finished area above ground: 1,200
- Finished area below ground: 1,044
Property
Parking
- Total spaces: 2
- Parking features: Garage Door Opener, Attached, 2 Car
- Attached garage spaces: 2
Features
- Levels: One
- Stories: 1
Lot
- Size: 4.13 Acres
- Dimensions: 2 lots
Details
- Additional structures: Pole Barn, Garden Shed
- Parcel number: 012002860016
- Zoning: Residential
Construction
Type & style
- Home type: SingleFamily
- Architectural style: Contemporary,Ranch
- Property subtype: Single Family Residence
Materials
- Vinyl Siding
Condition
- 11-20 Years
- New construction: No
- Year built: 2004
Utilities & green energy
- Sewer: Septic Tank
- Water: Shared Well
Community & neighborhood
Location
- Region: Viroqua
- Municipality: Franklin
Price history
| Date | Event | Price |
|---|---|---|
| 8/11/2025 | Sold | $405,000$180/sqft |
Source: | ||
| 7/7/2025 | Pending sale | $405,000$180/sqft |
Source: | ||
| 3/7/2025 | Price change | $405,000-1.2%$180/sqft |
Source: | ||
| 6/28/2024 | Price change | $410,000-3.5%$183/sqft |
Source: | ||
| 5/2/2024 | Listed for sale | $424,9000%$189/sqft |
Source: | ||
Public tax history
| Year | Property taxes | Tax assessment |
|---|---|---|
| 2024 | $4,175 +17.8% | $204,300 |
| 2023 | $3,545 +6.9% | $204,300 |
| 2022 | $3,315 +1.1% | $204,300 |
Find assessor info on the county website
Neighborhood: 54665
Nearby schools
GreatSchools rating
- 7/10Viroqua Middle SchoolGrades: 5-8Distance: 4.8 mi
- 6/10Viroqua High SchoolGrades: 9-12Distance: 4.8 mi
- 4/10Viroqua Elementary SchoolGrades: PK-4Distance: 4.8 mi
Schools provided by the listing agent
- Middle: Viroqua
- District: Viroqua Area
Source: WIREX MLS. This data may not be complete. We recommend contacting the local school district to confirm school assignments for this home.

Get pre-qualified for a loan
At Zillow Home Loans, we can pre-qualify you in as little as 5 minutes with no impact to your credit score.An equal housing lender. NMLS #10287.
Sell for more on Zillow
Get a free Zillow Showcase℠ listing and you could sell for .
$406,300
2% more+ $8,126
With Zillow Showcase(estimated)
$414,426