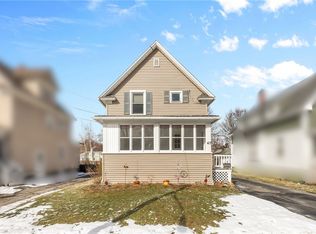Closed
$145,000
East Rochester, NY 14445
3beds
1,032sqft
Single Family Residence
Built in 1940
5,227.2 Square Feet Lot
$223,500 Zestimate®
$141/sqft
$2,119 Estimated rent
Home value
$223,500
$201,000 - $246,000
$2,119/mo
Zestimate® history
Loading...
Owner options
Explore your selling options
What's special
Welcome Home! A great opportunity to make this home your own. Open floor plan with kitchen opening to the dining room and family room! 3 bedrooms with a very spacious 3rd level ready for your creative ideas! Cozy enclosed front porch gives additional living space to watch the world go by! Roof, vinyl tilt-in windows, updated kitchen, light fixtures, some plumbing and electric all within the last 12 years! All appliances stay! French doors open from dining room to patio and fenced yard! Taxes include trash/yard pick-up. Great location, close to shopping and restaurants. Delayed negotiations until Monday 9/16 at 12 pm.
Zillow last checked: 8 hours ago
Listing updated: November 27, 2024 at 08:12am
Listed by:
Kim M Ferrari 585-507-8662,
Empire Realty Group
Bought with:
Sharon M. Quataert, 10491204899
Sharon Quataert Realty
Source: NYSAMLSs,MLS#: R1562618 Originating MLS: Rochester
Originating MLS: Rochester
Facts & features
Interior
Bedrooms & bathrooms
- Bedrooms: 3
- Bathrooms: 2
- Full bathrooms: 1
- 1/2 bathrooms: 1
Heating
- Gas, Forced Air
Appliances
- Included: Dryer, Dishwasher, Electric Oven, Electric Range, Gas Water Heater, Microwave, Refrigerator
- Laundry: In Basement
Features
- Attic, Separate/Formal Dining Room, Entrance Foyer, Sliding Glass Door(s)
- Flooring: Laminate, Luxury Vinyl, Varies
- Doors: Sliding Doors
- Windows: Thermal Windows
- Basement: Full
- Has fireplace: No
Interior area
- Total structure area: 1,032
- Total interior livable area: 1,032 sqft
Property
Parking
- Parking features: No Garage
Features
- Levels: Two
- Stories: 2
- Patio & porch: Enclosed, Porch
- Exterior features: Blacktop Driveway, Fence
- Fencing: Partial
Lot
- Size: 5,227 sqft
- Dimensions: 40 x 120
- Features: Residential Lot
Details
- Parcel number: 2658011396200004040000
- Special conditions: Standard
Construction
Type & style
- Home type: SingleFamily
- Architectural style: Colonial
- Property subtype: Single Family Residence
Materials
- Composite Siding, Copper Plumbing
- Foundation: Block
- Roof: Asphalt
Condition
- Resale
- Year built: 1940
Utilities & green energy
- Electric: Circuit Breakers
- Sewer: Connected
- Water: Not Connected, Public
- Utilities for property: Cable Available, High Speed Internet Available, Sewer Connected, Water Available
Community & neighborhood
Location
- Region: East Rochester
Other
Other facts
- Listing terms: Cash,Conventional,VA Loan
Price history
| Date | Event | Price |
|---|---|---|
| 11/5/2024 | Sold | $145,000+0.1%$141/sqft |
Source: | ||
| 9/23/2024 | Pending sale | $144,900$140/sqft |
Source: | ||
| 9/11/2024 | Listed for sale | $144,900+81.4%$140/sqft |
Source: | ||
| 7/31/2013 | Sold | $79,900-3.7%$77/sqft |
Source: | ||
| 3/29/2011 | Sold | $83,000-5.6%$80/sqft |
Source: Public Record Report a problem | ||
Public tax history
| Year | Property taxes | Tax assessment |
|---|---|---|
| 2024 | -- | $87,400 |
| 2023 | -- | $87,400 |
| 2022 | -- | $87,400 |
Neighborhood: 14445
Nearby schools
GreatSchools rating
- 6/10East Rochester Elementary SchoolGrades: PK-5Distance: 1.1 mi
- 5/10East Rochester Junior Senior High SchoolGrades: 6-12Distance: 1.1 mi
Schools provided by the listing agent
- District: East Rochester
Source: NYSAMLSs. This data may not be complete. We recommend contacting the local school district to confirm school assignments for this home.
