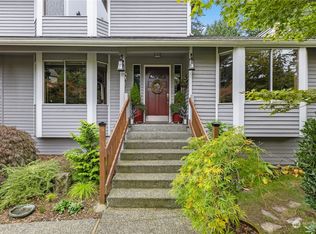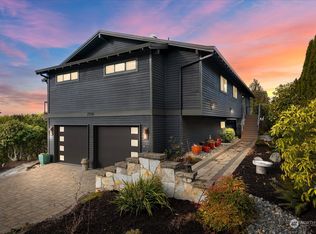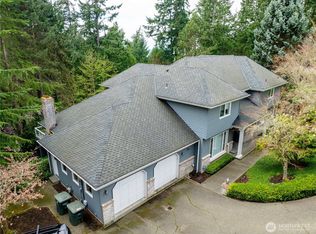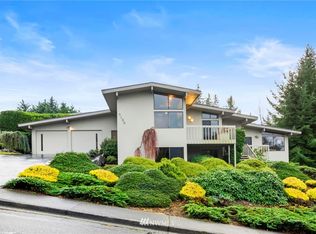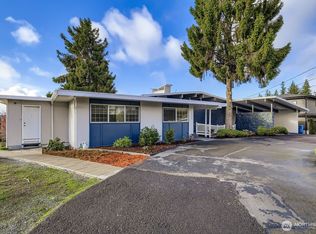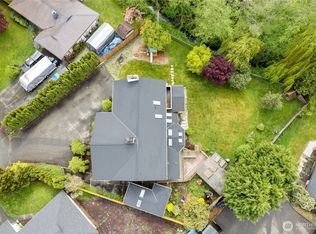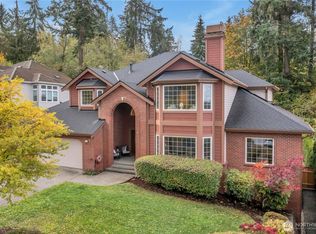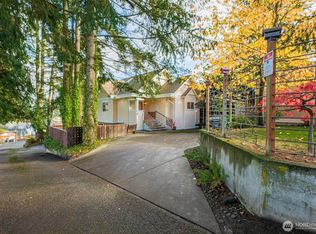Exquisite Adult Family Home that has been long time in operation and very successful In Edmonds one block away from the waterfront has way too many features to list: 7 bedrooms and 4 bathrooms on the main floor and another 2 bedrooms with one full bath and office on the lower level. It has the ideal setup for live in owners/managers/caregivers with plenty of space for everyone! Enjoy unobstructed views of the sound with an expansive rear deck or the japanese inspired gardens in front with extensive landscaping and a variety of trees that provide privacy and a 4 tier waterfall in the yard. Wired for generator, it has plenty of storage and space, this is the one you have been waiting for! Business opportunity sold separately for $150k.
Active
Listed by:
Adrian Marchis,
Skyline Properties, Inc.
$2,300,000
Edmonds, WA 98026
9beds
3,760sqft
Est.:
Single Family Residence
Built in 1964
0.29 Acres Lot
$-- Zestimate®
$612/sqft
$-- HOA
What's special
Extensive landscapingVariety of treesExpansive rear deckJapanese inspired gardens
- 166 days |
- 385 |
- 3 |
Zillow last checked: 8 hours ago
Listing updated: September 11, 2025 at 04:33pm
Listed by:
Adrian Marchis,
Skyline Properties, Inc.
Source: NWMLS,MLS#: 2396716
Tour with a local agent
Facts & features
Interior
Bedrooms & bathrooms
- Bedrooms: 9
- Bathrooms: 5
- Full bathrooms: 1
- 3/4 bathrooms: 4
- Main level bathrooms: 4
- Main level bedrooms: 7
Bedroom
- Level: Main
Bedroom
- Level: Main
Bedroom
- Level: Main
Bedroom
- Level: Main
Bedroom
- Level: Main
Bedroom
- Level: Main
Bedroom
- Level: Main
Bedroom
- Level: Lower
Bedroom
- Level: Lower
Bathroom three quarter
- Level: Main
Bathroom three quarter
- Level: Main
Bathroom three quarter
- Level: Main
Bathroom three quarter
- Level: Main
Bathroom full
- Level: Lower
Den office
- Level: Lower
Dining room
- Level: Main
Entry hall
- Level: Main
Great room
- Level: Lower
Kitchen without eating space
- Level: Main
Living room
- Level: Main
Utility room
- Level: Main
Utility room
- Level: Lower
Heating
- Fireplace, Fireplace Insert, Electric
Cooling
- None
Appliances
- Included: Dishwasher(s), Disposal, Dryer(s), Microwave(s), Refrigerator(s), Stove(s)/Range(s), Washer(s), Garbage Disposal
Features
- Dining Room
- Flooring: Ceramic Tile, Hardwood, Laminate
- Basement: Finished
- Number of fireplaces: 2
- Fireplace features: Electric, Wood Burning, Lower Level: 1, Main Level: 1, Fireplace
Interior area
- Total structure area: 3,760
- Total interior livable area: 3,760 sqft
Property
Parking
- Parking features: Driveway
Features
- Levels: One
- Stories: 1
- Entry location: Main
- Patio & porch: Dining Room, Fireplace, Wired for Generator
- Has view: Yes
- View description: Sound
- Has water view: Yes
- Water view: Sound
Lot
- Size: 0.29 Acres
- Features: Paved, Cable TV, Deck
- Topography: Rolling
- Residential vegetation: Garden Space
Details
- Parcel number: 62725RESI
- Zoning description: Jurisdiction: City
- Special conditions: Standard
- Other equipment: Wired for Generator
Construction
Type & style
- Home type: SingleFamily
- Property subtype: Single Family Residence
Materials
- Stone, Wood Siding
- Foundation: Poured Concrete, Slab
- Roof: Composition
Condition
- Very Good
- Year built: 1964
- Major remodel year: 1964
Utilities & green energy
- Sewer: Sewer Connected
- Water: Public
Community & HOA
Community
- Subdivision: Meadowdale
Location
- Region: Edmonds
Financial & listing details
- Price per square foot: $612/sqft
- Annual tax amount: $9,149
- Date on market: 6/26/2025
- Cumulative days on market: 223 days
- Listing terms: Cash Out,Conventional
- Inclusions: Dishwasher(s), Dryer(s), Garbage Disposal, Microwave(s), Refrigerator(s), Stove(s)/Range(s), Washer(s)
Estimated market value
Not available
Estimated sales range
Not available
Not available
Price history
Price history
| Date | Event | Price |
|---|---|---|
| 6/27/2025 | Listed for sale | $2,300,000$612/sqft |
Source: | ||
Public tax history
Public tax history
Tax history is unavailable.BuyAbility℠ payment
Est. payment
$13,503/mo
Principal & interest
$11299
Property taxes
$1399
Home insurance
$805
Climate risks
Neighborhood: 98026
Nearby schools
GreatSchools rating
- 7/10Meadowdale Elementary SchoolGrades: K-6Distance: 0.3 mi
- 7/10Meadowdale Middle SchoolGrades: 7-8Distance: 0.5 mi
- 6/10Meadowdale High SchoolGrades: 9-12Distance: 0.6 mi
- Loading
- Loading
