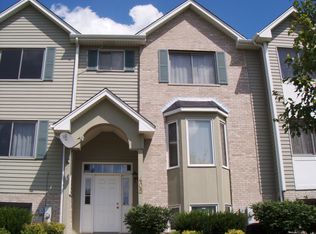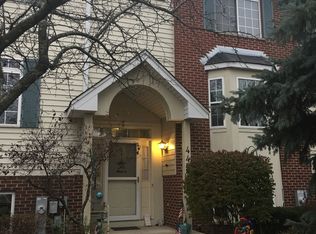Closed
$286,000
Elburn, IL 60119
3beds
1,594sqft
Townhouse, Single Family Residence
Built in 1997
-- sqft lot
$299,400 Zestimate®
$179/sqft
$2,548 Estimated rent
Home value
$299,400
$284,000 - $314,000
$2,548/mo
Zestimate® history
Loading...
Owner options
Explore your selling options
What's special
Welcome to your new home! This charming 3-bedroom, 2.5-bathroom townhome is nestled in a prime location, offering a perfect blend of comfort and convenience. Located in a sought-after neighborhood, this townhome is close to schools, parks, shopping, and all downtown Elburn has to offer, with the convenience of the Metra just around the corner. The well-appointed kitchen features quartz countertops, stainless steel appliances, and plenty of cabinet space. The open floor plan seamlessly connects the living and dining areas, creating a versatile space for gatherings and daily activities. The large bay windows allow for plenty of natural light and a beautiful view of the open space and neighboring pond. The primary bedroom boasts a spacious layout, a walk-in closet, and an ensuite bathroom. Additional features include hardwood floor throughout the first floor, first floor powder room, fireplace in the lower level family room, and second floor washer/dryer. All new furnace, A/C, and water heater with Honeywell humidifier and air cleaner July 2023.
Zillow last checked: 8 hours ago
Listing updated: February 24, 2024 at 12:01am
Listing courtesy of:
Jenna Spera 773-775-1855,
Baird & Warner
Bought with:
Nancy Tegge
Baird & Warner Fox Valley - Geneva
Source: MRED as distributed by MLS GRID,MLS#: 11957559
Facts & features
Interior
Bedrooms & bathrooms
- Bedrooms: 3
- Bathrooms: 3
- Full bathrooms: 2
- 1/2 bathrooms: 1
Primary bedroom
- Features: Flooring (Carpet), Bathroom (Full)
- Level: Second
- Area: 156 Square Feet
- Dimensions: 13X12
Bedroom 2
- Features: Flooring (Carpet)
- Level: Second
- Area: 110 Square Feet
- Dimensions: 11X10
Bedroom 3
- Features: Flooring (Carpet)
- Level: Second
- Area: 110 Square Feet
- Dimensions: 11X10
Dining room
- Features: Flooring (Hardwood)
- Level: Main
- Area: 150 Square Feet
- Dimensions: 15X10
Family room
- Features: Flooring (Carpet)
- Level: Lower
- Area: 154 Square Feet
- Dimensions: 14X11
Kitchen
- Features: Flooring (Hardwood)
- Level: Main
- Area: 120 Square Feet
- Dimensions: 12X10
Living room
- Features: Flooring (Hardwood)
- Level: Main
- Area: 180 Square Feet
- Dimensions: 15X12
Heating
- Natural Gas, Forced Air
Cooling
- Central Air
Appliances
- Included: Range, Microwave, Dishwasher, Refrigerator, Washer, Dryer, Disposal
- Laundry: Washer Hookup, Upper Level, In Unit
Features
- Walk-In Closet(s)
- Flooring: Hardwood
- Basement: Finished,Partial,Walk-Out Access
- Number of fireplaces: 1
- Fireplace features: Gas Log, Gas Starter, Family Room
Interior area
- Total structure area: 0
- Total interior livable area: 1,594 sqft
Property
Parking
- Total spaces: 2
- Parking features: Garage Door Opener, On Site, Garage Owned, Attached, Garage
- Attached garage spaces: 2
- Has uncovered spaces: Yes
Accessibility
- Accessibility features: No Disability Access
Details
- Parcel number: 0832378007
- Special conditions: None
- Other equipment: TV-Cable, Ceiling Fan(s)
Construction
Type & style
- Home type: Townhouse
- Property subtype: Townhouse, Single Family Residence
Materials
- Vinyl Siding, Brick
Condition
- New construction: No
- Year built: 1997
Utilities & green energy
- Sewer: Public Sewer
- Water: Public
Community & neighborhood
Security
- Security features: Carbon Monoxide Detector(s)
Location
- Region: Elburn
HOA & financial
HOA
- Has HOA: Yes
- HOA fee: $203 monthly
- Services included: Insurance, Exterior Maintenance, Lawn Care, Snow Removal
Other
Other facts
- Listing terms: Cash
- Ownership: Condo
Price history
| Date | Event | Price |
|---|---|---|
| 2/22/2024 | Sold | $286,000-1.3%$179/sqft |
Source: | ||
| 1/28/2024 | Pending sale | $289,900$182/sqft |
Source: | ||
| 1/15/2024 | Listed for sale | $289,900+13.7%$182/sqft |
Source: | ||
| 3/2/2022 | Sold | $255,000$160/sqft |
Source: | ||
| 2/2/2022 | Contingent | $255,000$160/sqft |
Source: | ||
Public tax history
| Year | Property taxes | Tax assessment |
|---|---|---|
| 2024 | $5,366 +3.4% | $69,131 +11.8% |
| 2023 | $5,187 -6.3% | $61,807 +12.3% |
| 2022 | $5,538 +3.9% | $55,043 +5.9% |
Neighborhood: 60119
Nearby schools
GreatSchools rating
- 5/10Kaneland John Stewart Elementary SchoolGrades: PK-5Distance: 0.5 mi
- 3/10Harter Middle SchoolGrades: 6-8Distance: 7.1 mi
- 8/10Kaneland Senior High SchoolGrades: 9-12Distance: 3.6 mi
Schools provided by the listing agent
- Elementary: John Stewart Elementary School
- Middle: Harter Middle School
- High: Kaneland High School
- District: 302
Source: MRED as distributed by MLS GRID. This data may not be complete. We recommend contacting the local school district to confirm school assignments for this home.

Get pre-qualified for a loan
At Zillow Home Loans, we can pre-qualify you in as little as 5 minutes with no impact to your credit score.An equal housing lender. NMLS #10287.

