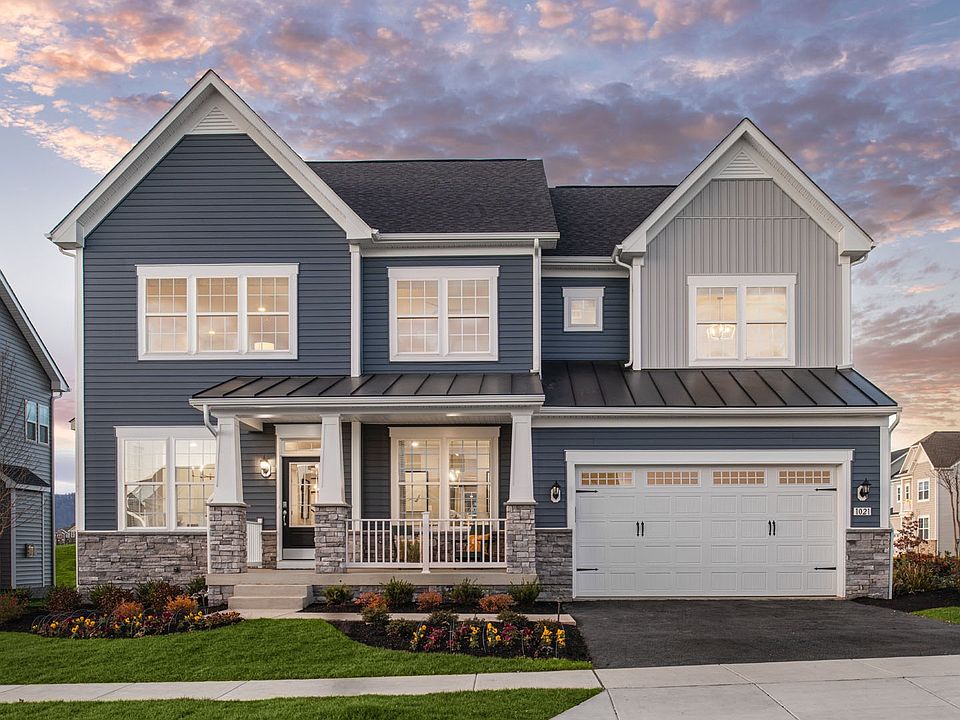**OFFERING UP TO 10K IN CLOSING ASSISTANCE WITH USE OF BUILDERS APPROVED LENDER AND TITLE.** THE PREMIER RESORT LIFESTYLE COMMUNITY IN FREDERICK COUNTY! Don't miss your chance to build a new single family home in sought-after, Brunswick Crossing! Welcome to the Oakdale II design that boasts a convenient attached garage that can comfortably accommodate two cars, making your daily commute and travels a breeze. As you step inside, you'll be impressed by the two story foyer that features a spacious mud room and grand staircase. The kitchen is complete with a central island that opens up to the family room. The available alternate layout is so spacious and perfect for entertaining! As you make your way upstairs, you'll discover the primary suite, which offers a peaceful retreat including the sitting room and deluxe bath that is perfect for unwinding after a long day. The suite features two walk-in closets, a dual vanity, a luxurious soaking tub, and a walk-in shower, providing you with all the amenities you need for a comfortable and relaxing experience. This home also has a morning room, 2ft extension, and a first floor second primary suite options available.*Photos may not be of actual home. Photos may be of similar home/floorplan if home is under construction or if this is a base price listing.
New construction
Special offer
$664,990
Enfield Farm Ln, Brunswick, MD 21716
4beds
3,262sqft
Single Family Residence
Built in 2025
8,000 Square Feet Lot
$664,300 Zestimate®
$204/sqft
$110/mo HOA
What's special
Central islandTwo walk-in closetsAttached garageTwo story foyerDual vanityWalk-in showerFamily room
Call: (681) 248-5484
- 330 days |
- 402 |
- 15 |
Zillow last checked: 8 hours ago
Listing updated: October 29, 2025 at 04:22am
Listed by:
Brittany Newman 240-457-9391,
DRB Group Realty, LLC
Source: Bright MLS,MLS#: MDFR2057756
Travel times
Schedule tour
Select your preferred tour type — either in-person or real-time video tour — then discuss available options with the builder representative you're connected with.
Facts & features
Interior
Bedrooms & bathrooms
- Bedrooms: 4
- Bathrooms: 3
- Full bathrooms: 2
- 1/2 bathrooms: 1
- Main level bathrooms: 1
Basement
- Area: 695
Heating
- Programmable Thermostat, Forced Air, Zoned, Natural Gas
Cooling
- Central Air, Programmable Thermostat, Zoned, Electric
Appliances
- Included: Refrigerator, Microwave, Dishwasher, Disposal, Oven/Range - Gas, Stainless Steel Appliance(s), Gas Water Heater
Features
- Breakfast Area, Family Room Off Kitchen, Recessed Lighting, Walk-In Closet(s), Pantry, Open Floorplan, Eat-in Kitchen, Kitchen Island, 9'+ Ceilings, Dry Wall
- Basement: Full,Interior Entry,Partially Finished
- Has fireplace: No
Interior area
- Total structure area: 3,262
- Total interior livable area: 3,262 sqft
- Finished area above ground: 2,567
- Finished area below ground: 695
Property
Parking
- Total spaces: 2
- Parking features: Garage Faces Front, Attached
- Attached garage spaces: 2
Accessibility
- Accessibility features: None
Features
- Levels: Three
- Stories: 3
- Pool features: Community
Lot
- Size: 8,000 Square Feet
Details
- Additional structures: Above Grade, Below Grade
- Parcel number: NO TAX RECORD
- Zoning: R2
- Special conditions: Standard
Construction
Type & style
- Home type: SingleFamily
- Architectural style: Craftsman
- Property subtype: Single Family Residence
Materials
- Vinyl Siding, Brick
- Foundation: Slab, Concrete Perimeter
- Roof: Architectural Shingle
Condition
- Excellent
- New construction: Yes
- Year built: 2025
Details
- Builder model: Oakdale II
- Builder name: DRB Homes
Utilities & green energy
- Sewer: Public Sewer
- Water: Public
Community & HOA
Community
- Subdivision: Brunswick Crossing Single Family Homes
HOA
- Has HOA: Yes
- Amenities included: Clubhouse, Fitness Center, Jogging Path, Pool, Tennis Court(s), Basketball Court, Baseball Field, Volleyball Courts, Tot Lots/Playground, Dog Park, Soccer Field, Picnic Area
- HOA fee: $110 monthly
Location
- Region: Brunswick
- Municipality: BRUNSWICK
Financial & listing details
- Price per square foot: $204/sqft
- Date on market: 1/2/2025
- Listing agreement: Exclusive Right To Sell
- Ownership: Fee Simple
About the community
PoolPlaygroundTennisBasketball+ 6 more
Experience resort living at its finest at Brunswick Crossing, an AWARD-WINNING community located in desirable Frederick County, MD! Come home each day to an AMENITY-RICH neighborhood complete with a clubhouse, pool, fitness center, yoga studio, sand volleyball court, dog park, 26-miles of paths, tennis, soccer & baseball fields, a basketball court, and outdoor playgrounds. Enjoy the convenience of a NEIGHBORHOOD MARKETPLACE where you can easily access all of your household essentials, from Dunkin' coffee to groceries! This sought-after community is just minutes from historic Downtown Frederick, the Potomac River, C&O Canal, and Virginia Wine Trail enabling you to experience endless recreation just beyond your front door! Less than an hour from Washington, DC and the City of Baltimore, and a short drive from Loudoun County and Charles Town, West Virginia, Brunswick Crossing is ideal for metropolitan commuters seeking a suburban escape!
The Season to Move. The Savings to Make it Possible.
Receive up to $30,000 in DRB Flex Cash* this Holiday Season!Source: DRB Homes

