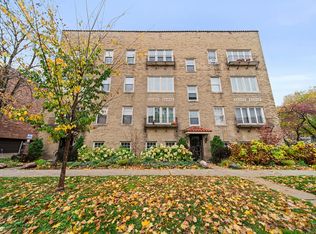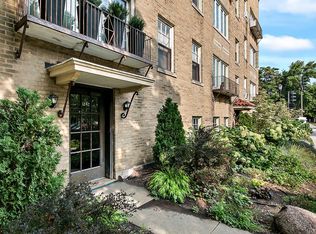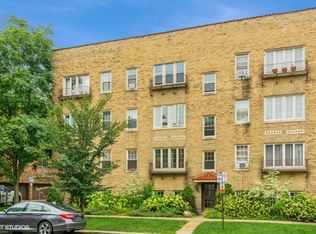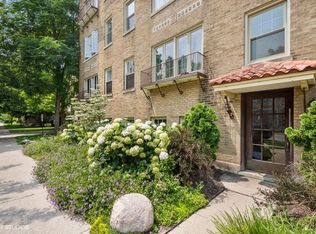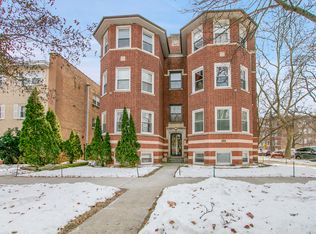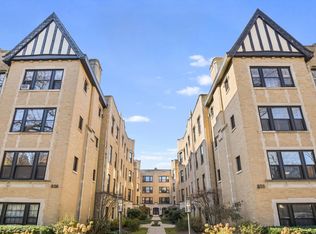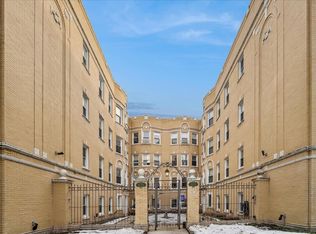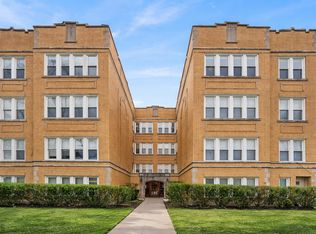Charming Fully Remodeled 1BR/1BA Condo in the Heart of Town Step into timeless elegance with modern convenience in this beautifully remodeled 1-bedroom, 1-bath condo located on the second floor of a classic vintage building in the vibrant heart of Evanston. This sun-filled unit seamlessly blends original character with contemporary upgrades, offering comfort, style, and functionality. The brand-new kitchen features elegant cabinetry, quartz countertops, and stainless steel appliances-perfect for the home chef or entertainer. The renovated bathroom boasts stylish tilework and modern fixtures. Enjoy the glow of a cozy wood-burning fireplace with a new hearth, screen, and tools, creating the ideal space for relaxing evenings. Additional upgrades include new lighting throughout, fresh professional paint, updated electrical and plumbing, and hardwood floors that add warmth and sophistication to every room. Just steps from shops, dining, parks, and public transit, this move-in ready gem is ideal for anyone seeking charm, convenience, and modern finishes in a highly walkable location. Welcome home!
Active
Price cut: $9K (12/9)
$249,000
Evanston, IL 60202
1beds
--sqft
Est.:
Condominium, Single Family Residence
Built in 1928
-- sqft lot
$-- Zestimate®
$--/sqft
$344/mo HOA
What's special
Cozy wood-burning fireplaceOriginal characterModern fixturesStylish tileworkModern convenienceContemporary upgradesTimeless elegance
- 146 days |
- 299 |
- 8 |
Zillow last checked: 8 hours ago
Listing updated: January 03, 2026 at 05:37pm
Listing courtesy of:
Kelsey Floro 312-981-5500,
Coldwell Banker Realty
Source: MRED as distributed by MLS GRID,MLS#: 12446320
Tour with a local agent
Facts & features
Interior
Bedrooms & bathrooms
- Bedrooms: 1
- Bathrooms: 1
- Full bathrooms: 1
Rooms
- Room types: Foyer
Primary bedroom
- Features: Flooring (Hardwood)
- Level: Main
- Area: 108 Square Feet
- Dimensions: 12X9
Dining room
- Features: Flooring (Hardwood), Window Treatments (Blinds, Curtains/Drapes)
- Level: Main
- Area: 132 Square Feet
- Dimensions: 11X12
Foyer
- Features: Flooring (Hardwood)
- Level: Main
- Area: 56 Square Feet
- Dimensions: 14X4
Kitchen
- Features: Kitchen (Galley), Flooring (Hardwood), Window Treatments (Blinds)
- Level: Main
- Area: 96 Square Feet
- Dimensions: 12X8
Living room
- Features: Flooring (Hardwood), Window Treatments (Blinds)
- Level: Main
- Area: 169 Square Feet
- Dimensions: 13X13
Heating
- Natural Gas
Cooling
- Window Unit(s)
Appliances
- Included: Range, Refrigerator
Features
- Bookcases, Separate Dining Room
- Flooring: Hardwood
- Basement: None
- Number of fireplaces: 1
- Fireplace features: Wood Burning, Living Room
Interior area
- Total structure area: 0
Property
Accessibility
- Accessibility features: No Disability Access
Features
- Patio & porch: Deck
Details
- Parcel number: 11191030321002
- Special conditions: List Broker Must Accompany
Construction
Type & style
- Home type: Condo
- Property subtype: Condominium, Single Family Residence
Materials
- Brick
- Foundation: Concrete Perimeter
Condition
- New construction: No
- Year built: 1928
Utilities & green energy
- Electric: 100 Amp Service
- Sewer: Public Sewer
- Water: Lake Michigan
Community & HOA
HOA
- Has HOA: Yes
- Amenities included: Bike Room/Bike Trails, Coin Laundry, Storage
- Services included: Heat, Water, Insurance, Cable TV, Exterior Maintenance, Lawn Care, Scavenger, Snow Removal
- HOA fee: $344 monthly
Location
- Region: Evanston
Financial & listing details
- Annual tax amount: $3,832
- Date on market: 8/14/2025
- Ownership: Condo
Estimated market value
Not available
Estimated sales range
Not available
Not available
Price history
Price history
| Date | Event | Price |
|---|---|---|
| 12/9/2025 | Price change | $249,000-3.5% |
Source: | ||
| 9/24/2025 | Price change | $258,000-4.4% |
Source: | ||
| 9/15/2025 | Price change | $270,000-5.9% |
Source: | ||
| 8/14/2025 | Listed for sale | $287,000+50.3% |
Source: | ||
| 5/1/2025 | Sold | $191,000-4% |
Source: | ||
Public tax history
Public tax history
| Year | Property taxes | Tax assessment |
|---|---|---|
| 2023 | $3,831 +4.2% | $15,825 |
| 2022 | $3,676 +42.2% | $15,825 +21.1% |
| 2021 | $2,585 -1% | $13,071 |
BuyAbility℠ payment
Est. payment
$1,810/mo
Principal & interest
$966
Property taxes
$413
Other costs
$431
Climate risks
Neighborhood: Chicago-Dempster
Nearby schools
GreatSchools rating
- 6/10Washington Elementary SchoolGrades: K-5Distance: 0.7 mi
- 7/10Nichols Middle SchoolGrades: 6-8Distance: 0.3 mi
- 9/10Evanston Twp High SchoolGrades: 9-12Distance: 1 mi
Schools provided by the listing agent
- Elementary: Washington Elementary School
- Middle: Nichols Middle School
- High: Evanston Twp High School
- District: 65
Source: MRED as distributed by MLS GRID. This data may not be complete. We recommend contacting the local school district to confirm school assignments for this home.
- Loading
- Loading
