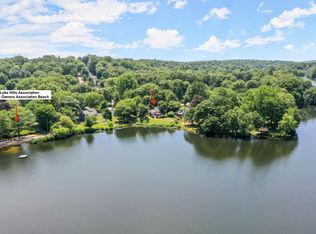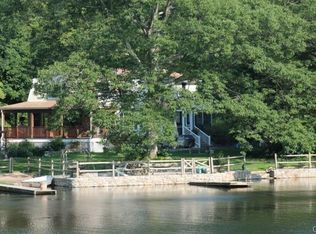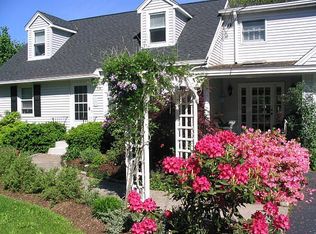Sold for $925,000
$925,000
Fairfield, CT 06825
2beds
1,459sqft
Single Family Residence
Built in 1951
0.79 Acres Lot
$1,159,500 Zestimate®
$634/sqft
$4,097 Estimated rent
Home value
$1,159,500
$1.06M - $1.29M
$4,097/mo
Zestimate® history
Loading...
Owner options
Explore your selling options
What's special
A Must See! Experience the ultimate in lakefront living with this charming home on Lake Hills in Fairfield, CT. With bamboo walls and breathtaking views from the kitchen, living room, sunroom, and bedrooms this property is truly one of a kind. The 0.79-acre lot boasts over 120 feet of lake frontage and a dock, providing endless opportunities for outdoor enjoyment. The interior of this stunning home has been designed with function and comfort in mind, creating an inviting atmosphere for all who enter. The abundance of natural light fills the space with a warm and welcoming glow, while the sunroom offers the perfect spot to relax and take in breathtaking views. Whether you're hosting a gathering or simply enjoying a quiet evening at home, the layout of this property is sure to accommodate your needs. Step outside and take in the fresh air on the expansive deck or gazebo, both perfect for entertaining or enjoying a peaceful evening. The dock provides direct access to the lake, perfect for kayaks, canoes, and your water activities. This 2 bedroom 1.5 bath is located on a quiet cul-de-sac making it a rare find among lakefront homes. Don't miss your chance to own this one-of-a-kind property. Part of Lake Hills Association $400yr. Schedule a showing today!
Zillow last checked: 8 hours ago
Listing updated: July 09, 2024 at 08:16pm
Listed by:
Tania Dimyan 917-749-7624,
William Raveis Real Estate 203-227-4343
Bought with:
Annie Kruger, RES.0809305
William Raveis Real Estate
Source: Smart MLS,MLS#: 170541207
Facts & features
Interior
Bedrooms & bathrooms
- Bedrooms: 2
- Bathrooms: 2
- Full bathrooms: 1
- 1/2 bathrooms: 1
Primary bedroom
- Level: Upper
- Area: 288 Square Feet
- Dimensions: 16 x 18
Bedroom
- Level: Upper
- Area: 216 Square Feet
- Dimensions: 12 x 18
Den
- Level: Main
- Area: 143 Square Feet
- Dimensions: 13 x 11
Dining room
- Level: Main
- Area: 132 Square Feet
- Dimensions: 12 x 11
Family room
- Level: Main
- Area: 144 Square Feet
- Dimensions: 12 x 12
Kitchen
- Features: Kitchen Island
- Level: Main
- Area: 180 Square Feet
- Dimensions: 15 x 12
Sun room
- Features: Sunken
- Level: Main
- Area: 120 Square Feet
- Dimensions: 10 x 12
Heating
- Forced Air, Natural Gas
Cooling
- Ceiling Fan(s), Central Air
Appliances
- Included: Electric Cooktop, Oven/Range, Microwave, Range Hood, Refrigerator, Freezer, Dishwasher, Disposal, Dryer, Gas Water Heater, Tankless Water Heater, Humidifier
- Laundry: Lower Level
Features
- Sound System, Wired for Data
- Windows: Thermopane Windows
- Basement: Full,Unfinished,Heated,Cooled,Storage Space,Sump Pump
- Attic: None
- Has fireplace: No
- Fireplace features: Insert
Interior area
- Total structure area: 1,459
- Total interior livable area: 1,459 sqft
- Finished area above ground: 1,459
Property
Parking
- Total spaces: 1
- Parking features: Detached, Garage Door Opener, Private, Asphalt
- Garage spaces: 1
- Has uncovered spaces: Yes
Features
- Patio & porch: Deck, Porch
- Exterior features: Rain Gutters, Lighting, Sidewalk
- Fencing: Partial
- Has view: Yes
- View description: Water
- Has water view: Yes
- Water view: Water
- Waterfront features: Waterfront, Lake, Association Required, Beach Access
Lot
- Size: 0.79 Acres
- Features: Non Conforming Lot, Cul-De-Sac, In Flood Zone, Level
Details
- Additional structures: Gazebo, Shed(s)
- Parcel number: 121744
- Zoning: R3
- Other equipment: Entertainment System
Construction
Type & style
- Home type: SingleFamily
- Architectural style: Cape Cod
- Property subtype: Single Family Residence
Materials
- Shake Siding, Clapboard, Cedar
- Foundation: Block
- Roof: Asphalt
Condition
- New construction: No
- Year built: 1951
Details
- Warranty included: Yes
Utilities & green energy
- Sewer: Public Sewer
- Water: Public
Green energy
- Energy efficient items: Thermostat, Windows
Community & neighborhood
Security
- Security features: Security System
Community
- Community features: Lake
Location
- Region: Fairfield
- Subdivision: Lake Hills
HOA & financial
HOA
- Has HOA: Yes
- HOA fee: $400 annually
Price history
| Date | Event | Price |
|---|---|---|
| 2/10/2023 | Sold | $925,000-2.6%$634/sqft |
Source: | ||
| 1/18/2023 | Contingent | $950,000$651/sqft |
Source: | ||
| 1/11/2023 | Listed for sale | $950,000+201.6%$651/sqft |
Source: | ||
| 3/26/1998 | Sold | $315,000$216/sqft |
Source: Public Record Report a problem | ||
Public tax history
| Year | Property taxes | Tax assessment |
|---|---|---|
| 2025 | $11,956 +1.8% | $421,120 |
| 2024 | $11,749 +1.4% | $421,120 |
| 2023 | $11,585 +3.9% | $421,120 +2.9% |
Neighborhood: 06825
Nearby schools
GreatSchools rating
- 7/10Jennings SchoolGrades: K-5Distance: 0.7 mi
- 7/10Fairfield Woods Middle SchoolGrades: 6-8Distance: 0.7 mi
- 9/10Fairfield Warde High SchoolGrades: 9-12Distance: 1.3 mi
Get pre-qualified for a loan
At Zillow Home Loans, we can pre-qualify you in as little as 5 minutes with no impact to your credit score.An equal housing lender. NMLS #10287.
Sell for more on Zillow
Get a Zillow Showcase℠ listing at no additional cost and you could sell for .
$1,159,500
2% more+$23,190
With Zillow Showcase(estimated)$1,182,690


