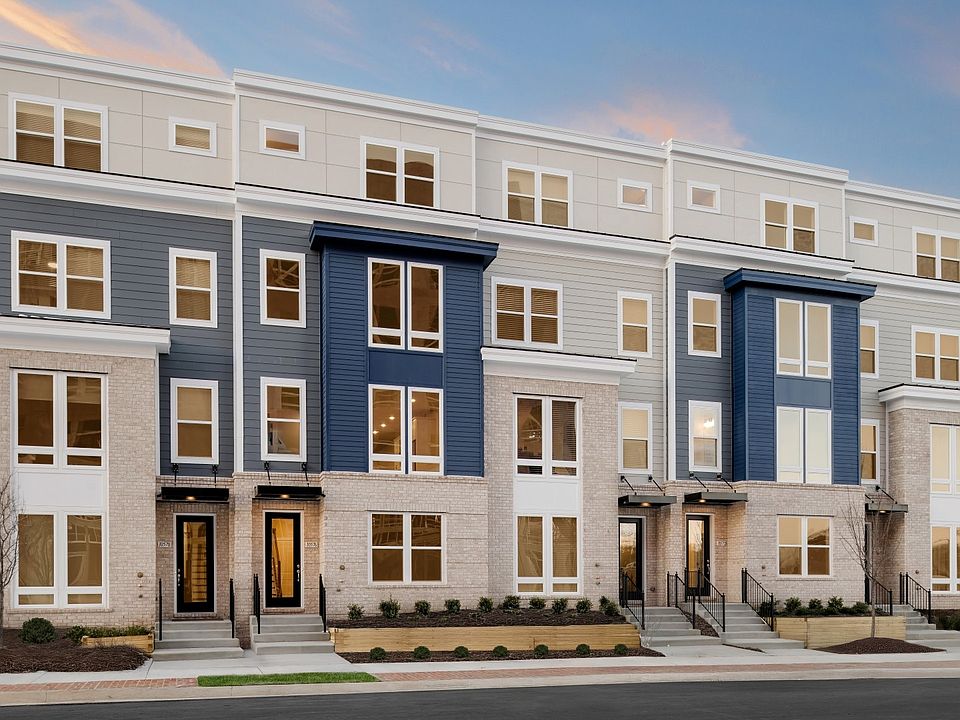Beautiful 4-level townhome in the City of Fairfax, offering over 2,600 square feet of thoughtfully designed living space, a private rooftop terrace, and a 2-car garage. This home features green views, east-west exposure, and incredible natural light throughout. Whether you're enjoying your morning coffee on the deck or watching the sunset from the rooftop terrace, you'll love the peaceful, tree-lined setting—just minutes from shopping, dining, and commuter routes. The entry level features a welcoming foyer, flexible space ideal for a home office or gym, extra storage, and a 2-car rear-load garage. The open-concept main level offers a modern kitchen with a large island, ample cabinetry, stainless steel appliances, and flows into a spacious dining area and great room. A 12-foot sliding glass door opens to a private deck for effortless indoor-outdoor living. Upstairs, the primary suite includes a walk-in closet and spa-like bath with dual vanities and a walk-in shower. Two additional bedrooms, a full bath, and laundry complete this level. The top floor offers a loft, fourth bedroom, full bath, and access to a private rooftop terrace. Located in the desirable Northfax West community, this home provides easy access to Old Town Fairfax, the Mosaic District, Vienna/Fairfax-GMU Metro (7 minutes), I-66, I-495, Route 50, Tysons, Fair Oaks Mall, and more. Modern design, a smart layout, and a quiet setting—right where you want to be. *Photos may not be of actual home. Photos may be of similar home/floorplan if home is under construction or if this is a base price listing.
New construction
Special offer
$1,054,990
Farr Ave HOMESITE 51, Fairfax, VA 22030
4beds
2,631sqft
Townhouse
Built in 2025
1,120 Square Feet Lot
$-- Zestimate®
$401/sqft
$128/mo HOA
What's special
Green viewsPrivate deckPrivate rooftop terraceGreat roomPeaceful tree-lined settingEast-west exposureLarge island
Call: (540) 253-1896
- 3 days
- on Zillow |
- 232 |
- 10 |
Zillow last checked: 7 hours ago
Listing updated: August 10, 2025 at 03:04am
Listed by:
Brittany Newman 240-457-9391,
DRB Group Realty, LLC
Source: Bright MLS,MLS#: VAFC2006766
Travel times
Schedule tour
Select your preferred tour type — either in-person or real-time video tour — then discuss available options with the builder representative you're connected with.
Open houses
Facts & features
Interior
Bedrooms & bathrooms
- Bedrooms: 4
- Bathrooms: 5
- Full bathrooms: 3
- 1/2 bathrooms: 2
- Main level bathrooms: 1
Basement
- Area: 0
Heating
- Programmable Thermostat, Heat Pump, Natural Gas
Cooling
- Central Air, Programmable Thermostat, Electric
Appliances
- Included: Microwave, Refrigerator, Disposal, Dishwasher, Stainless Steel Appliance(s), Oven/Range - Gas, Gas Water Heater
Features
- Combination Kitchen/Dining, Family Room Off Kitchen, Combination Kitchen/Living, Floor Plan - Traditional, Pantry, Recessed Lighting, Walk-In Closet(s), Kitchen - Gourmet
- Has basement: No
- Has fireplace: No
Interior area
- Total structure area: 2,631
- Total interior livable area: 2,631 sqft
- Finished area above ground: 2,631
- Finished area below ground: 0
Property
Parking
- Total spaces: 2
- Parking features: Garage Faces Rear, Attached
- Attached garage spaces: 2
Accessibility
- Accessibility features: None
Features
- Levels: Four
- Stories: 4
- Patio & porch: Deck
- Exterior features: Sidewalks
- Pool features: None
Lot
- Size: 1,120 Square Feet
Details
- Additional structures: Above Grade, Below Grade
- Parcel number: NO TAX RECORD
- Zoning: MXT
- Special conditions: Standard
Construction
Type & style
- Home type: Townhouse
- Architectural style: Craftsman
- Property subtype: Townhouse
Materials
- Brick, HardiPlank Type
- Foundation: Slab
- Roof: Other
Condition
- Excellent
- New construction: Yes
- Year built: 2025
Details
- Builder model: CARY
- Builder name: DRB Homes
Utilities & green energy
- Sewer: Public Sewer
- Water: Public
Community & HOA
Community
- Subdivision: Northfax West
HOA
- Has HOA: Yes
- Amenities included: Tot Lots/Playground, Jogging Path, Common Grounds
- HOA fee: $128 monthly
Location
- Region: Fairfax
Financial & listing details
- Price per square foot: $401/sqft
- Date on market: 8/10/2025
- Listing agreement: Exclusive Right To Sell
- Ownership: Fee Simple
About the community
PlaygroundTrails
Welcome to Northfax West, a new townhome community by DRB Homes, located in the City of Fairfax. Designed for everyday living, these townhomes boast four levels of living space, complete with 2-car garages and stunning rooftop terraces. Situated in the heart of Fairfax, residents will enjoy unparalleled connectivity with easy access to major transportation routes such as I-66, Route 50 and Route 29, as well as the Vienna/Fairfax-GMU Metro station. Beyond transportation, Northfax West places you within minutes of shopping, dining, and entertainment options.
Don't miss out on the opportunity to call Northfax West home. Contact us today and start envisioning your life in this brand-new community.
Limited Time Savings at Northfax West
Save up to $60,000 in Options and Closing Costs for a Limited Time at Northfax WestSource: DRB Homes

