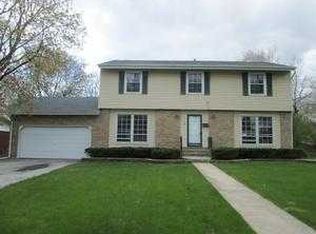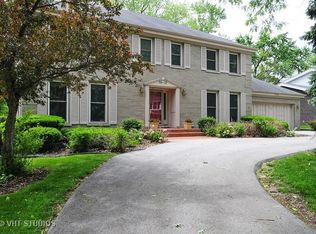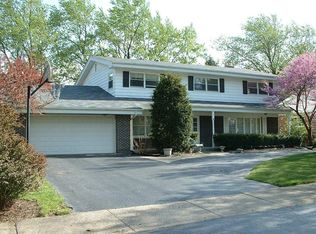Closed
$329,900
Flossmoor, IL 60422
4beds
2,274sqft
Single Family Residence
Built in 1965
0.3 Acres Lot
$351,900 Zestimate®
$145/sqft
$5,549 Estimated rent
Home value
$351,900
$334,000 - $373,000
$5,549/mo
Zestimate® history
Loading...
Owner options
Explore your selling options
What's special
Location, location, location! Located near the heart of downtown Flossmoor and blocks from the train station, you will not find a more ideal location. As you step inside, you'll be greeted by an abundance of natural light flooding through the numerous windows, creating a warm and inviting atmosphere throughout the home. This 4-bedroom, 2.5 bath home features over 2600 square feet of finished living space. The formal living room, dining room and family room make for a convenient flow of space. You will enjoy the family room which features a cozy fireplace and is the perfect place to entertain. The heart of this home is the large kitchen, that is open to the family room, dining room and shaded patio area. The second level features all the bedrooms with two additional full bathrooms. The finished full basement adds more space to enjoy. A rare find and true gem. Enjoy the big backyard for summer fun. Home is in good shape and selling strictly AS-IS; conventional or cash offers only. Don't miss the opportunity to own this perfect blend of size, comfort, style and convenience.
Zillow last checked: 8 hours ago
Listing updated: April 05, 2024 at 11:36am
Listing courtesy of:
Cheryl Prater 312-880-8543,
Vision Real Estate II Inc
Bought with:
Jerry Goodwin
Coldwell Banker Realty
Source: MRED as distributed by MLS GRID,MLS#: 11979898
Facts & features
Interior
Bedrooms & bathrooms
- Bedrooms: 4
- Bathrooms: 3
- Full bathrooms: 2
- 1/2 bathrooms: 1
Primary bedroom
- Features: Flooring (Hardwood), Bathroom (Full)
- Level: Second
- Area: 325 Square Feet
- Dimensions: 13X25
Bedroom 2
- Features: Flooring (Hardwood)
- Level: Second
- Area: 140 Square Feet
- Dimensions: 14X10
Bedroom 3
- Features: Flooring (Hardwood)
- Level: Second
- Area: 210 Square Feet
- Dimensions: 14X15
Bedroom 4
- Features: Flooring (Hardwood)
- Level: Second
- Area: 195 Square Feet
- Dimensions: 15X13
Dining room
- Features: Flooring (Wood Laminate)
- Level: Main
- Area: 110 Square Feet
- Dimensions: 11X10
Family room
- Features: Flooring (Wood Laminate)
- Level: Main
- Area: 234 Square Feet
- Dimensions: 18X13
Kitchen
- Features: Kitchen (Eating Area-Table Space, Pantry-Closet, Granite Counters, Updated Kitchen), Flooring (Stone)
- Level: Main
- Area: 220 Square Feet
- Dimensions: 20X11
Living room
- Features: Flooring (Wood Laminate)
- Level: Main
- Area: 294 Square Feet
- Dimensions: 21X14
Recreation room
- Level: Basement
- Area: 748 Square Feet
- Dimensions: 22X34
Heating
- Natural Gas, Forced Air
Cooling
- None
Appliances
- Included: Range, Microwave, Dishwasher, Refrigerator, Washer, Dryer, Stainless Steel Appliance(s)
- Laundry: Main Level, Gas Dryer Hookup, In Unit, Sink
Features
- Walk-In Closet(s), Separate Dining Room
- Flooring: Hardwood
- Basement: Finished,Full
- Number of fireplaces: 1
- Fireplace features: Wood Burning, Family Room
Interior area
- Total structure area: 0
- Total interior livable area: 2,274 sqft
Property
Parking
- Total spaces: 2
- Parking features: Asphalt, On Site, Garage Owned, Attached, Garage
- Attached garage spaces: 2
Accessibility
- Accessibility features: No Disability Access
Features
- Stories: 2
Lot
- Size: 0.30 Acres
- Dimensions: 84X154
Details
- Parcel number: 31121170230000
- Special conditions: None
Construction
Type & style
- Home type: SingleFamily
- Architectural style: Traditional
- Property subtype: Single Family Residence
Materials
- Brick
- Foundation: Concrete Perimeter
Condition
- New construction: No
- Year built: 1965
Utilities & green energy
- Sewer: Storm Sewer
- Water: Public
Community & neighborhood
Community
- Community features: Curbs, Sidewalks, Street Paved
Location
- Region: Flossmoor
HOA & financial
HOA
- Services included: None
Other
Other facts
- Listing terms: Conventional
- Ownership: Fee Simple
Price history
| Date | Event | Price |
|---|---|---|
| 4/5/2024 | Sold | $329,900+1.5%$145/sqft |
Source: | ||
| 3/13/2024 | Pending sale | $325,000$143/sqft |
Source: | ||
| 3/4/2024 | Listed for sale | $325,000+64.1%$143/sqft |
Source: | ||
| 9/17/2018 | Listing removed | $2,700$1/sqft |
Source: Kale Realty #10053455 Report a problem | ||
| 8/16/2018 | Listed for rent | $2,700$1/sqft |
Source: Kale Realty #10053455 Report a problem | ||
Public tax history
| Year | Property taxes | Tax assessment |
|---|---|---|
| 2023 | $12,369 +21.4% | $29,059 +53.5% |
| 2022 | $10,186 -0.2% | $18,937 |
| 2021 | $10,204 +4.4% | $18,937 |
Neighborhood: 60422
Nearby schools
GreatSchools rating
- 5/10Heather Hill Elementary SchoolGrades: K-5Distance: 0.4 mi
- 5/10Parker Junior High SchoolGrades: 6-8Distance: 0.5 mi
- 7/10Homewood-Flossmoor High SchoolGrades: 9-12Distance: 0.5 mi
Schools provided by the listing agent
- Elementary: Heather Hill Elementary School
- Middle: Heather Hill Elementary School
- High: Homewood-Flossmoor High School
- District: 161
Source: MRED as distributed by MLS GRID. This data may not be complete. We recommend contacting the local school district to confirm school assignments for this home.
Get a cash offer in 3 minutes
Find out how much your home could sell for in as little as 3 minutes with a no-obligation cash offer.
Estimated market value$351,900
Get a cash offer in 3 minutes
Find out how much your home could sell for in as little as 3 minutes with a no-obligation cash offer.
Estimated market value
$351,900


