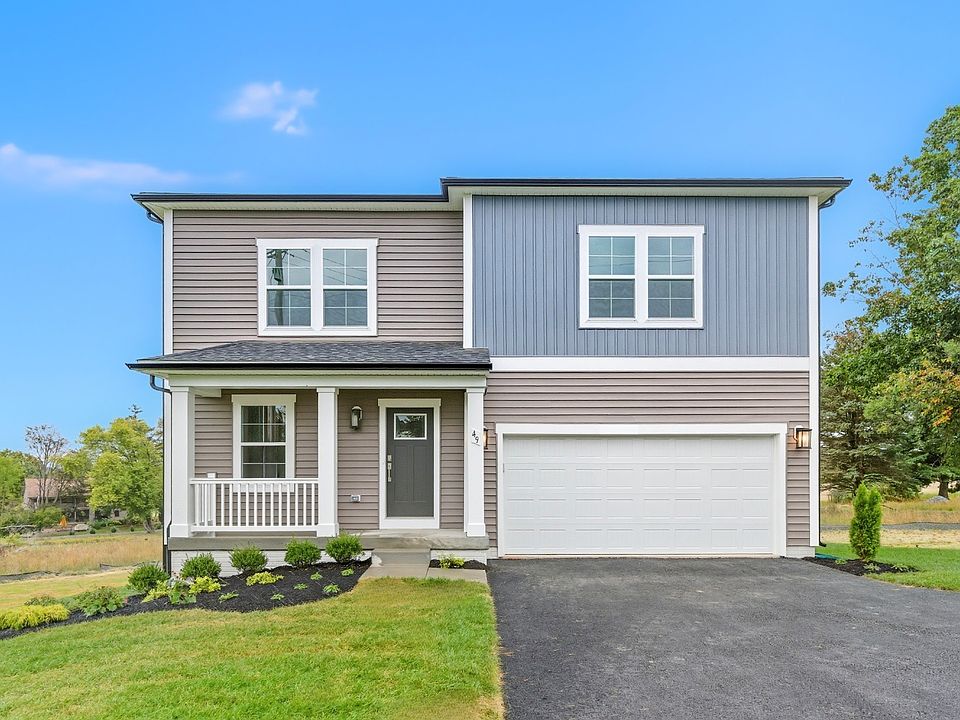The most affordable single-family homes in the City of Martinsburg with a design studio experience! **NOW OFFERING UP TO 20K IN CLOSING COST ASSISTANCE FOR PRIMARY RESIDENCE WITH USE OF APPROVED LENDER AND TITLE.** The most spacious above-grade home available in The Gallery! The Carnegie design, one of our exciting new Heritage series, is a wonderful option for those looking for affordability combined with livability. The front entry offers quick access to the second level. The first floor flex room lets you design space that truly meets your needs, whether that’s a library, hobby room, play room or formal dining room. The attached 2 car garage opens directly to the kitchen with a morning room and 4' extension on the back of the home where there’s plenty of space for guests and family to mingle! There’s even a large island that gives the crafty cook extra work space. The primary bedroom is tucked on the second level with an primary bath and walk-in closet to complete this lovely suite has a standalone shower. Also on the second level you’ll find a convenient laundry room, three additional bedrooms with walk in closets, a hall bathroom and linen closet. *Photos may not be of actual home. Photos may be of similar home/floorplan if home is under construction or if this is a base price listing.
New construction
$439,990
Fontana Cir HOMESITE 615, Martinsburg, WV 25403
4beds
2,698sqft
Single Family Residence
Built in 2025
9,360 Square Feet Lot
$440,000 Zestimate®
$163/sqft
$25/mo HOA
What's special
Primary bathLarge islandFlex roomMorning roomPrimary bedroomWalk-in closetConvenient laundry room
Call: (681) 248-8145
- 105 days |
- 164 |
- 11 |
Zillow last checked: 7 hours ago
Listing updated: 21 hours ago
Listed by:
Brittany Newman 240-457-9391,
DRB Group Realty, LLC,
Co-Listing Agent: Blake Pindell 304-995-6427,
DRB Group Realty, LLC
Source: Bright MLS,MLS#: WVBE2041578
Travel times
Schedule tour
Select your preferred tour type — either in-person or real-time video tour — then discuss available options with the builder representative you're connected with.
Facts & features
Interior
Bedrooms & bathrooms
- Bedrooms: 4
- Bathrooms: 3
- Full bathrooms: 2
- 1/2 bathrooms: 1
- Main level bathrooms: 1
Basement
- Area: 0
Heating
- Heat Pump, Programmable Thermostat, Forced Air, Electric
Cooling
- Central Air, Programmable Thermostat, Electric
Appliances
- Included: Disposal, Microwave, Refrigerator, Stainless Steel Appliance(s), Dishwasher, Oven/Range - Electric, Electric Water Heater
Features
- Combination Kitchen/Living, Breakfast Area, Family Room Off Kitchen, Open Floorplan, Eat-in Kitchen, Recessed Lighting, Walk-In Closet(s)
- Has basement: No
- Has fireplace: No
Interior area
- Total structure area: 2,698
- Total interior livable area: 2,698 sqft
- Finished area above ground: 2,698
- Finished area below ground: 0
Property
Parking
- Total spaces: 4
- Parking features: Garage Faces Front, Concrete, Attached
- Attached garage spaces: 2
- Uncovered spaces: 2
Accessibility
- Accessibility features: None
Features
- Levels: Two
- Stories: 2
- Exterior features: Sidewalks, Street Lights
- Pool features: None
Lot
- Size: 9,360 Square Feet
Details
- Additional structures: Above Grade, Below Grade
- Parcel number: NO TAX RECORD
- Zoning: RESIDENTIAL
- Special conditions: Standard
Construction
Type & style
- Home type: SingleFamily
- Architectural style: Traditional
- Property subtype: Single Family Residence
Materials
- Other, Combination
- Foundation: Slab
- Roof: Architectural Shingle
Condition
- New construction: Yes
- Year built: 2025
Details
- Builder model: CARNEGIE
- Builder name: DRB Homes
Utilities & green energy
- Sewer: Public Sewer
- Water: Public
Community & HOA
Community
- Subdivision: The Gallery Single Family Homes
HOA
- Has HOA: Yes
- Amenities included: Tot Lots/Playground
- HOA fee: $25 monthly
Location
- Region: Martinsburg
Financial & listing details
- Price per square foot: $163/sqft
- Date on market: 6/23/2025
- Listing agreement: Exclusive Right To Sell
- Ownership: Fee Simple
About the community
Welcome to The Gallery, where thoughtfully crafted new homes meet the charm of Martinsburg's scenic west end. Starting from just $328,990, this community offers the lowest-priced single-family homes in the city-without compromising on quality, location, or design.
Choose from spacious floor plans ranging from 1,400 to over 2,000 sq ft, with options for open-concept layouts or traditional designs. Each home features modern finishes, two-car garages, and access to our Design Studio, where you can personalize everything from flooring to fixtures to fit your unique style.
Nestled near Poor House Farm Park, Frog Hollow Trail, and Orr's Farmers Market, The Gallery blends natural beauty with everyday convenience. You're just minutes from Main Street Martinsburg, The Commons Shopping Center, and I-81, making commuting and weekend outings effortless. Whether you're looking for a quick move-in or a to-be-built home tailored to your vision, The Gallery offers flexibility, affordability, and a true sense of community.
For more information, visit the Martinsburg Station Sales Office: 200 Hillsdale Place, Martinsburg, WV 25403
Mon. 12pm - 5pm | Tues thru Sat. 10am - 5pm | Sun. 12pm -5pm
Source: DRB Homes

