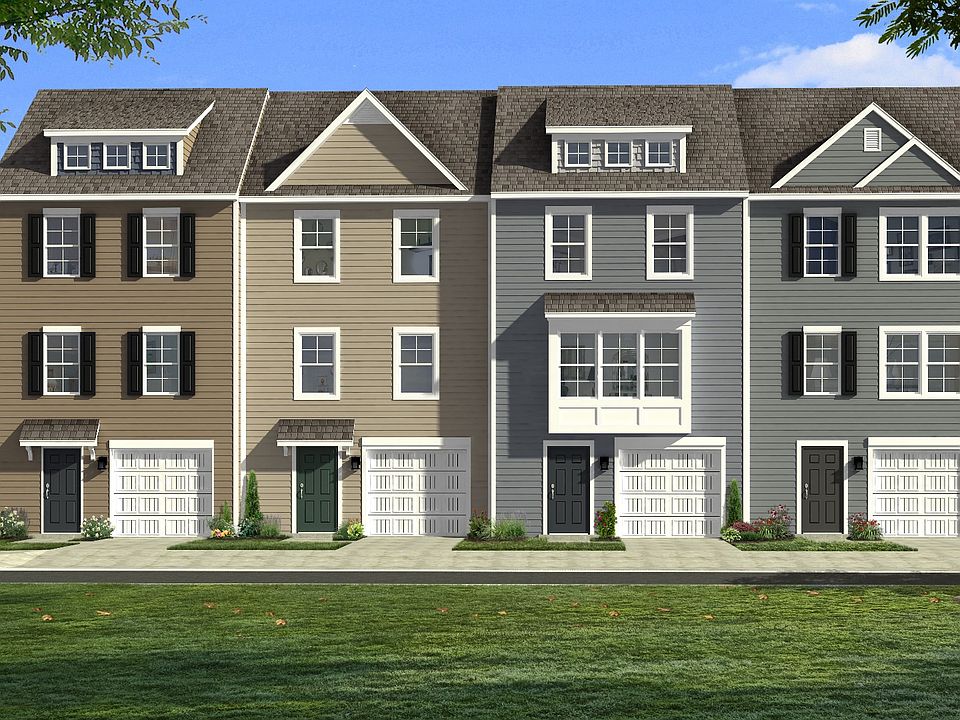The City of Martinsburg’s newest upscale, affordable townhomes starting from the mid $200’s *NOW OFFERING UP TO $12,500 IN CLOSING COST ASSISTANCE FOR PRIMARY RESIDENCE WITH USE OF APPROVED LENDER AND TITLE.* BRAND NEW PHASE - THE GALLERY TOWNHOMES! The York II! New, spacious townhome backing to a common area, featuring a finished rec room, powder room, large storage area, and a luxurious freestanding soaking tub. This three-level interior unit townhome features a morning room extension on all three levels! Home comes with a fully finished basement with a powder room. The open-concept main level boasts a spectacular kitchen island, upgraded cabinets, quartz countertops, and stainless-steel appliances, plus a bright living area and powder room. You'll find a primary retreat with ensuite bath, stand up tiled shower and separate soaking tub, dual vanity with quartz countertops, hall bath with single vanity and shower/tub combination, linen closet and a laundry area upstairs. Experience the perfect blend of modern convenience and security with a video doorbell, keyless entry, and a smart garage door app — giving you peace of mind, wherever you are. The Gallery is conveniently located within minutes of I-81, Main Street Martinsburg, and the train station. Enjoy dining, shopping, and entertainment while staying connected to Northern Virginia and Western Maryland. Don’t miss your chance to call The Gallery your home—schedule your tour today! *Photos may not be of actual home. Photos may be of similar home/floorplan if home is under construction or if this is a base price listing.
New construction
Special offer
$299,260
Fontana Cir HOMESITE 630, Martinsburg, WV 25403
3beds
1,905sqft
Townhouse
Built in 2025
2,613.6 Square Feet Lot
$299,400 Zestimate®
$157/sqft
$25/mo HOA
What's special
Finished rec roomSeparate soaking tubLuxurious freestanding soaking tubStand up tiled showerSpectacular kitchen islandUpgraded cabinetsSpacious townhome
- 153 days |
- 150 |
- 9 |
Zillow last checked: 10 hours ago
Listing updated: October 06, 2025 at 04:17am
Listed by:
Brittany Newman 240-457-9391,
DRB Group Realty, LLC,
Co-Listing Agent: Mary Welsh 240-310-2577,
DRB Group Realty, LLC
Source: Bright MLS,MLS#: WVBE2041638
Travel times
Schedule tour
Select your preferred tour type — either in-person or real-time video tour — then discuss available options with the builder representative you're connected with.
Facts & features
Interior
Bedrooms & bathrooms
- Bedrooms: 3
- Bathrooms: 4
- Full bathrooms: 2
- 1/2 bathrooms: 2
- Main level bathrooms: 1
Basement
- Area: 0
Heating
- Heat Pump, Programmable Thermostat, Forced Air, Electric
Cooling
- Central Air, Programmable Thermostat, Electric
Appliances
- Included: Disposal, Microwave, Refrigerator, Stainless Steel Appliance(s), Dishwasher, Oven/Range - Electric, Electric Water Heater
Features
- Combination Kitchen/Living, Breakfast Area, Family Room Off Kitchen, Open Floorplan, Eat-in Kitchen, Kitchen Island, Pantry, Recessed Lighting, Walk-In Closet(s)
- Has basement: No
- Has fireplace: No
Interior area
- Total structure area: 1,905
- Total interior livable area: 1,905 sqft
- Finished area above ground: 1,905
- Finished area below ground: 0
Property
Parking
- Total spaces: 3
- Parking features: Garage Faces Front, Concrete, Attached
- Attached garage spaces: 1
- Uncovered spaces: 2
Accessibility
- Accessibility features: None
Features
- Levels: Three
- Stories: 3
- Exterior features: Sidewalks, Street Lights
- Pool features: None
Lot
- Size: 2,613.6 Square Feet
Details
- Additional structures: Above Grade, Below Grade
- Parcel number: NO TAX RECORD
- Zoning: RESIDENTIAL
- Special conditions: Standard
Construction
Type & style
- Home type: Townhouse
- Architectural style: Traditional
- Property subtype: Townhouse
Materials
- Shake Siding, Vinyl Siding
- Foundation: Slab, Concrete Perimeter
- Roof: Architectural Shingle
Condition
- Excellent
- New construction: Yes
- Year built: 2025
Details
- Builder model: YORK II GARAGE
- Builder name: DRB Homes
Utilities & green energy
- Sewer: Public Sewer
- Water: Public
Community & HOA
Community
- Subdivision: The Gallery Townhomes
HOA
- Has HOA: Yes
- Amenities included: Tot Lots/Playground
- HOA fee: $25 monthly
Location
- Region: Martinsburg
Financial & listing details
- Price per square foot: $157/sqft
- Date on market: 6/25/2025
- Listing agreement: Exclusive Right To Sell
- Ownership: Fee Simple
About the community
Discover The Gallery, a thoughtfully designed new townhome community in the scenic west end of Martinsburg, WV. Starting from just $254,990, these homes offer the perfect blend of style, space, and affordability. Choose from spacious 3-bedroom layouts ranging from 1,340 to over 2,500 sq ft, each featuring Craftsman-style exteriors, premium finishes, and private garages. Whether you're a first-time buyer, downsizing, or seeking a low-maintenance lifestyle, The Gallery delivers comfort and convenience in every corner. Enjoy stunning western mountain views, sidewalk-lined streets, and a peaceful neighborhood atmosphere-just minutes from Main Street Martinsburg, Blue Ridge Community & Technical College, and The Commons Shopping Center. With quick access to I-81, commuting is effortless.
For more information, visit the Martinsburg Station Sales Office: 200 Hillsdale Place, Martinsburg, WV 25403
Mon. 12pm - 5pm | Tues thru Sat. 10am - 5pm | Sun. 12pm -5pm

200 Hillsdale Place, Martinsburg, WV 25403
Spend the Holidays in a New Home - Limited Time $1 Contract Deposit & Closing Assistance
Skip the big deposit and start with $1! Close by December 31, 2025, and unlock a $1 deposit, and up to $12,500 in closing costs on select quick move-in homes.Source: DRB Homes
