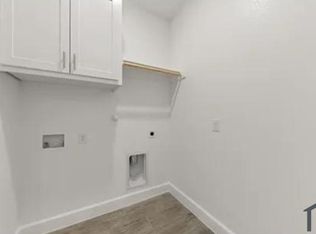This property is available. Please inquire on this site to schedule a showing.
Welcome to 2412 Bathwick Lane, a stunning rental property located in the charming community of Forney, TX. This beautifully designed home boasts a modern brick facade, providing excellent curb appeal. As you step inside, you'll be greeted by a spacious and inviting open floor plan, featuring sleek wood-look tile flooring that flows seamlessly throughout the main living areas. The kitchen is a chef's dream, equipped with stainless steel appliances, elegant white cabinetry, and a large island perfect for casual dining or entertaining guests.
The property offers a comfortable primary suite with plush carpeting and ample natural light, complemented by an en-suite bathroom featuring dual vanities, a luxurious soaking tub, and a separate shower. Additional bedrooms are generously sized, offering flexibility for a home office or guest room. Outside, the fenced backyard provides a private oasis for relaxation or play. Located in a friendly neighborhood with easy access to local amenities and schools, this home is a perfect blend of comfort and convenience.
Available: NOW
Heating: ForcedAir
Cooling: Central
Appliances: Refrigerator, Range Oven, Microwave, Dishwasher
Laundry: Hook-ups
Parking: Attached Garage, 2 spaces
Pets: Dogs Allowed, Small Dogs Allowed, Large Dogs Allowed, Cats Allowed, Case by Case
Security deposit: $2,495.00
Included Utilities: None
Additional Deposit/Pet: $500.00
Disclaimer: Ziprent is acting as the agent for the owner. Information Deemed Reliable but not Guaranteed. All information should be independently verified by renter.
This property is listed by Ziprent on behalf of the property owner for tenant placement services only.
House for rent
$2,495/mo
2412 Bathwick Ln, Forney, TX 75126
3beds
1,700sqft
Price may not include required fees and charges.
Single family residence
Available now
Cats, dogs OK
Central air
Hookups laundry
2 Attached garage spaces parking
Forced air
What's special
Modern brick facadePlush carpetingStainless steel appliancesAmple natural lightSleek wood-look tile flooringEn-suite bathroomLuxurious soaking tub
- 26 days
- on Zillow |
- -- |
- -- |
Travel times
Add up to $600/yr to your down payment
Consider a first-time homebuyer savings account designed to grow your down payment with up to a 6% match & 4.15% APY.
Facts & features
Interior
Bedrooms & bathrooms
- Bedrooms: 3
- Bathrooms: 2
- Full bathrooms: 2
Heating
- Forced Air
Cooling
- Central Air
Appliances
- Included: Dishwasher, WD Hookup
- Laundry: Hookups
Features
- WD Hookup
Interior area
- Total interior livable area: 1,700 sqft
Video & virtual tour
Property
Parking
- Total spaces: 2
- Parking features: Attached
- Has attached garage: Yes
- Details: Contact manager
Features
- Exterior features: Heating system: ForcedAir
Details
- Parcel number: 00087900360041000200
Construction
Type & style
- Home type: SingleFamily
- Property subtype: Single Family Residence
Condition
- Year built: 2022
Community & HOA
Location
- Region: Forney
Financial & listing details
- Lease term: 1 Year
Price history
| Date | Event | Price |
|---|---|---|
| 7/22/2025 | Listed for rent | $2,495$1/sqft |
Source: Zillow Rentals | ||
| 7/21/2025 | Listing removed | $2,495$1/sqft |
Source: Zillow Rentals | ||
| 7/8/2025 | Price change | $2,495-5.7%$1/sqft |
Source: Zillow Rentals | ||
| 7/2/2025 | Price change | $2,645-3.6%$2/sqft |
Source: Zillow Rentals | ||
| 6/20/2025 | Price change | $2,745-6.8%$2/sqft |
Source: Zillow Rentals | ||
![[object Object]](https://photos.zillowstatic.com/fp/6a19fd5e83fdf4246bdadc71e7185f9b-p_i.jpg)
