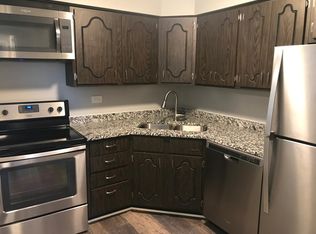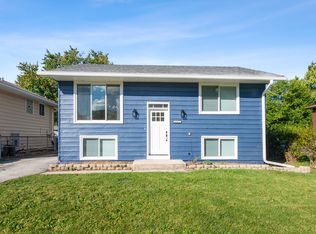Welcome to this beautifully updated home located in the heart of Downtown Frankfort. Featuring all new hardwood floors (2024) and brand-new appliances, this property combines modern updates with timeless charm.
The home offers a formal living room, eat-in kitchen, and a spacious great room ideal for entertaining or relaxing with family. The unique floor plan provides excellent functionality:
The right wing of the home includes four bedrooms and one full bath, providing privacy and comfort.
The left wing features the expansive great room with access from the garage, a second full bath, and a laundry room.
Enjoy outdoor living with a screened-in porch, deck, and a beautiful in-ground pool perfect for summer gatherings and quiet evenings alike.
With 4 bedrooms, 2 full baths, and generous living space, this home offers a rare combination of location, layout, and lifestyle in one of Frankfort's most desirable areas.
FURNISHED - NO cats. Dogs' negotiable. Looking to rent for minimum 6 months furnished or 12-18 month unfurnished. Utilities not included. Please reach out to discuss specifics.
House for rent
Accepts Zillow applications
$4,000/mo
Frankfort, IL 60423
4beds
2,500sqft
Price may not include required fees and charges.
Single family residence
Available Thu Jan 1 2026
Small dogs OK
Central air
In unit laundry
Attached garage parking
Forced air
What's special
In-ground poolGenerous living spaceSpacious great roomLaundry roomEat-in kitchenScreened-in porchFour bedrooms
- 9 days |
- -- |
- -- |
Facts & features
Interior
Bedrooms & bathrooms
- Bedrooms: 4
- Bathrooms: 2
- Full bathrooms: 2
Heating
- Forced Air
Cooling
- Central Air
Appliances
- Included: Dishwasher, Dryer, Freezer, Microwave, Oven, Refrigerator, Washer
- Laundry: In Unit
Features
- Flooring: Hardwood
- Furnished: Yes
Interior area
- Total interior livable area: 2,500 sqft
Property
Parking
- Parking features: Attached
- Has attached garage: Yes
- Details: Contact manager
Features
- Exterior features: Heating system: Forced Air
- Has private pool: Yes
Construction
Type & style
- Home type: SingleFamily
- Property subtype: Single Family Residence
Community & HOA
HOA
- Amenities included: Pool
Location
- Region: Frankfort
Financial & listing details
- Lease term: 6 Month
Price history
| Date | Event | Price |
|---|---|---|
| 11/3/2025 | Listed for rent | $4,000$2/sqft |
Source: Zillow Rentals | ||
| 7/17/2025 | Listing removed | $4,000$2/sqft |
Source: Zillow Rentals | ||
| 7/10/2025 | Listed for rent | $4,000$2/sqft |
Source: Zillow Rentals | ||
| 10/20/2023 | Sold | $400,000+0%$160/sqft |
Source: | ||
| 9/25/2023 | Contingent | $399,900$160/sqft |
Source: | ||

