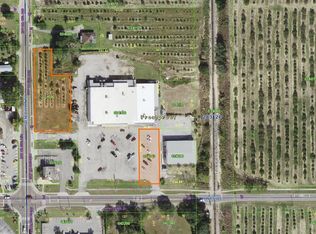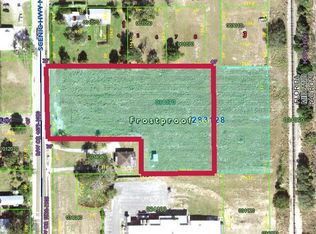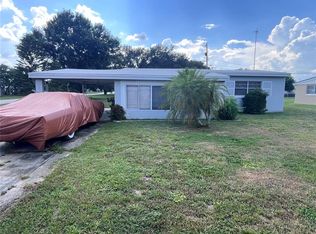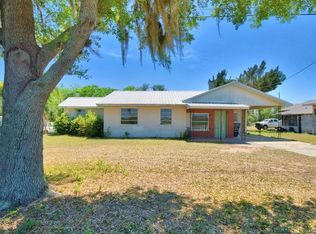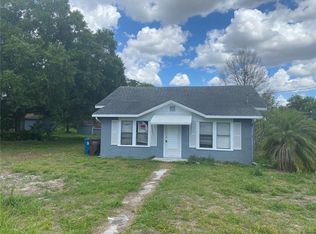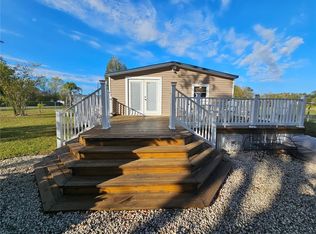Tenant occupied. Looking for an investor to take over. Recently refreshed with new paint and other handyman details. Three Bedrooms, One and a half bathrooms, Single Family Residence in town on almost a half an acre of land near a busy intersection. Surprisingly there is a LOT OF ROOM and storage in this wood frame home. You walk in to a spacious foyer with a coat closet and a bonus enclosed room to your left, there is wood laminate flooring through out. The living room is roomy enough for a table and chairs, multiple seating areas and desk, then enter a wide hallway with a laundry closet to the left and a small BONUS room with a closet to the right. The kitchen includes a refrigerator and range, eat in bar area and open dinette and a side back door. The master bedroom is located off this room that has an en-suite bathroom with access into the guest bath room as well as a small walk in closet. There is a guest bedroom large enough for two beds and a double closet. Currently zoned for Commercial with a Future Land Use of Low Density Residential. This is a long term rental. Conveniently located in the north end commercial district of Frostproof next to the grocery store, restaurants and shopping areas. Call for an appointment.
For sale
$185,000
Frostproof, FL 33843
3beds
1,530sqft
Est.:
Single Family Residence
Built in 1940
0.47 Acres Lot
$-- Zestimate®
$121/sqft
$-- HOA
What's special
Bonus roomWide hallwayLaundry closetWood laminate flooringSpacious foyerOpen dinetteCoat closet
- 331 days |
- 69 |
- 1 |
Zillow last checked: 8 hours ago
Listing updated: February 11, 2025 at 03:54am
Listing Provided by:
Michelle Hutto 863-528-1136,
KEYSTONE REALTY 863-635-0030
Source: Stellar MLS,MLS#: K4902800 Originating MLS: Lake Wales
Originating MLS: Lake Wales

Tour with a local agent
Facts & features
Interior
Bedrooms & bathrooms
- Bedrooms: 3
- Bathrooms: 1
- Full bathrooms: 1
Primary bedroom
- Description: Room7
- Features: Built-in Closet
- Level: First
- Area: 128.82 Square Feet
- Dimensions: 11.4x11.3
Bedroom 1
- Description: Room2
- Features: Built-in Closet
- Level: First
- Area: 155.53 Square Feet
- Dimensions: 10.3x15.1
Bedroom 2
- Description: Room5
- Features: Built-in Closet
- Level: First
- Area: 94.64 Square Feet
- Dimensions: 10.4x9.1
Primary bathroom
- Description: Room6
- Level: First
- Area: 60.39 Square Feet
- Dimensions: 6.1x9.9
Bathroom 1
- Description: Room10
- Level: First
- Area: 30.75 Square Feet
- Dimensions: 7.5x4.1
Bonus room
- Description: Room9
- Features: Built-in Closet
- Level: First
- Area: 73.44 Square Feet
- Dimensions: 7.2x10.2
Dinette
- Description: Room3
- Level: First
- Area: 143.52 Square Feet
- Dimensions: 10.4x13.8
Foyer
- Description: Room1
- Level: First
- Area: 80 Square Feet
- Dimensions: 8x10
Kitchen
- Description: Room11
- Level: First
- Area: 155.68 Square Feet
- Dimensions: 13.9x11.2
Laundry
- Description: Room8
- Level: First
- Area: 46.15 Square Feet
- Dimensions: 7.1x6.5
Living room
- Description: Room4
- Level: First
- Area: 278.4 Square Feet
- Dimensions: 14.5x19.2
Heating
- Central
Cooling
- Central Air
Appliances
- Included: Range, Refrigerator
- Laundry: Laundry Room
Features
- Ceiling Fan(s), High Ceilings, Primary Bedroom Main Floor, Walk-In Closet(s)
- Flooring: Ceramic Tile, Laminate
- Has fireplace: No
Interior area
- Total structure area: 1,640
- Total interior livable area: 1,530 sqft
Video & virtual tour
Property
Parking
- Parking features: None, Open
- Has uncovered spaces: Yes
Features
- Levels: One
- Stories: 1
- Patio & porch: Porch
- Exterior features: Sidewalk
- Has view: Yes
- View description: City
Lot
- Size: 0.47 Acres
- Features: City Lot, Oversized Lot, Sidewalk
Details
- Parcel number: 283128000000034080
- Zoning: GC
- Special conditions: None
Construction
Type & style
- Home type: SingleFamily
- Property subtype: Single Family Residence
Materials
- Wood Frame
- Foundation: Crawlspace
- Roof: Shingle
Condition
- New construction: No
- Year built: 1940
Utilities & green energy
- Sewer: Public Sewer
- Water: Public
- Utilities for property: Electricity Available, Electricity Connected, Public, Water Available, Water Connected
Community & HOA
Community
- Subdivision: NOT IN SUBDIVISION
HOA
- Has HOA: No
- Pet fee: $0 monthly
Location
- Region: Frostproof
Financial & listing details
- Price per square foot: $121/sqft
- Date on market: 2/10/2025
- Cumulative days on market: 250 days
- Listing terms: Cash,Conventional
- Ownership: Fee Simple
- Total actual rent: 0
- Electric utility on property: Yes
- Road surface type: Paved, Asphalt
Estimated market value
Not available
Estimated sales range
Not available
$1,854/mo
Price history
Price history
| Date | Event | Price |
|---|---|---|
| 4/11/2025 | Listed for sale | $185,000$121/sqft |
Source: HFMLS #312400 Report a problem | ||
| 3/7/2025 | Listing removed | $1,000$1/sqft |
Source: Stellar MLS #K4902835 Report a problem | ||
| 3/7/2025 | Pending sale | $185,000$121/sqft |
Source: HFMLS #312400 Report a problem | ||
| 3/4/2025 | Listed for rent | $1,000$1/sqft |
Source: Stellar MLS #K4902835 Report a problem | ||
| 2/10/2025 | Listed for sale | $185,000+0.3%$121/sqft |
Source: | ||
Public tax history
Public tax history
Tax history is unavailable.BuyAbility℠ payment
Est. payment
$1,203/mo
Principal & interest
$901
Property taxes
$237
Home insurance
$65
Climate risks
Neighborhood: 33843
Nearby schools
GreatSchools rating
- 3/10Ben Hill Griffin Jr Elementary SchoolGrades: PK-5Distance: 0.6 mi
- 3/10Frostproof Middle/Senior High SchoolGrades: 6-12Distance: 0.3 mi
Schools provided by the listing agent
- Elementary: Frostproof Elem
- Middle: Frostproof Middle Se
- High: Frostproof Middle - Senior High
Source: Stellar MLS. This data may not be complete. We recommend contacting the local school district to confirm school assignments for this home.
- Loading
- Loading
