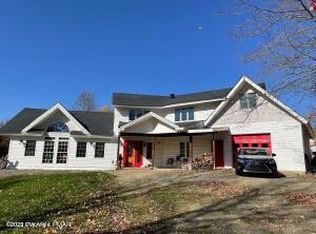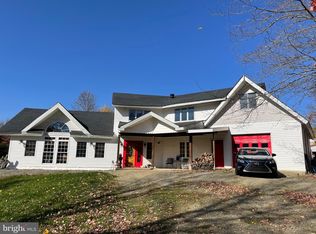Sold for $700,000
$700,000
Gilpin Rd, Newfoundland, PA 18445
4beds
3,325sqft
Single Family Residence
Built in 1995
30.51 Acres Lot
$540,400 Zestimate®
$211/sqft
$3,765 Estimated rent
Home value
$540,400
$432,000 - $654,000
$3,765/mo
Zestimate® history
Loading...
Owner options
Explore your selling options
What's special
AS THE BEST KEPT SECRET IN THE POCONOS, we're proud to offer this very PRIVATE cozy unique exquisitely renovated contemporary home situated on 30 ACRES with mature trees and flowing fields, surrounded by stone walls in Newfoundland! Marble flooring in foyer, cozy radiant heat in hardwood floors, granite counters and custom cabinets in a chefs gourmet kitchen, custom wood trim made from trees on the property is only the beginning. Four bedrooms, 3 full bathrooms and a spacious great room with cathedral ceiling makes this home one of a kind. Home offers privacy and views of pastures, woods and a small pond. The barn (40 x 80) has been repaired and the cows living there are pleased! This home is exquisite make your appointment today! . All offers will be entertained
Zillow last checked: 8 hours ago
Listing updated: March 03, 2025 at 01:30am
Listed by:
Janice M Kasarda 570-977-7991,
CENTURY 21 Select Group - Blakeslee
Bought with:
Kristee Ann Cassimore, RS22015L
Davis R. Chant Real Estate - Milford
Source: PMAR,MLS#: PM-102158
Facts & features
Interior
Bedrooms & bathrooms
- Bedrooms: 4
- Bathrooms: 3
- Full bathrooms: 3
Primary bedroom
- Description: WIC 5 x 9
- Level: Second
- Area: 234
- Dimensions: 18 x 13
Bedroom 2
- Description: 12x13x7 currently used as office
- Level: Second
- Area: 156
- Dimensions: 12 x 13
Bedroom 3
- Description: Carpet/Cherry
- Level: Second
- Area: 182
- Dimensions: 13 x 14
Primary bathroom
- Description: Ceramic tile, double sink
- Level: Second
- Area: 78
- Dimensions: 13 x 6
Bathroom 2
- Level: First
- Area: 56
- Dimensions: 8 x 7
Bathroom 4
- Description: Carpet
- Level: Second
- Area: 120
- Dimensions: 12 x 10
Bonus room
- Description: Colored Pink, could have door access attic/garage
- Level: Second
- Area: 49
- Dimensions: 7 x 7
Bonus room
- Description: Unfinished above garage
- Level: Second
- Area: 621
- Dimensions: 27 x 23
Other
- Description: Marble flooring
- Level: First
- Area: 240
- Dimensions: 16 x 15
Great room
- Description: Engineered Hardwood flooring, cathedral ceiling
- Level: First
- Area: 806
- Dimensions: 31 x 26
Kitchen
- Level: First
- Area: 400
- Dimensions: 25 x 16
Laundry
- Description: Washer/dryer and gym
- Level: First
- Area: 416
- Dimensions: 32 x 13
Heating
- Baseboard, Wood Stove, Propane
Cooling
- Window Unit(s)
Appliances
- Included: Propane Cooktop, Self Cleaning Oven, Range, Gas Range, Refrigerator, Water Heater, Dishwasher, Microwave, Stainless Steel Appliance(s), Washer, Dryer
- Laundry: Electric Dryer Hookup, Washer Hookup
Features
- Pantry, Eat-in Kitchen, Granite Counters, Cathedral Ceiling(s), Walk-In Closet(s), Storage, Other
- Flooring: Carpet, Ceramic Tile, Hardwood, Marble, Wood
- Doors: Storm Door(s)
- Windows: Insulated Windows, Screens
- Has fireplace: Yes
- Fireplace features: Living Room, Free Standing
- Common walls with other units/homes: No Common Walls
Interior area
- Total structure area: 3,946
- Total interior livable area: 3,325 sqft
- Finished area above ground: 3,325
- Finished area below ground: 0
Property
Parking
- Total spaces: 2
- Parking features: Garage
- Garage spaces: 2
Features
- Stories: 2
- Patio & porch: Patio, Deck, Covered
- Has spa: Yes
- Fencing: Front Yard
Lot
- Size: 30.51 Acres
- Dimensions: 1113 x 987 x 551 x 1090 x 134 x
- Features: Irregular Lot, Level, Cleared, Wooded, Interior Lot, Not In Development, Views
Details
- Additional structures: Barn(s)
- Parcel number: 08003420007.0009
- Zoning description: Farm
Construction
Type & style
- Home type: SingleFamily
- Architectural style: Contemporary
- Property subtype: Single Family Residence
Materials
- Vinyl Siding, Attic/Crawl Hatchway(s) Insulated
- Foundation: Slab
- Roof: Shingle
Condition
- Year built: 1995
Utilities & green energy
- Electric: 200+ Amp Service, Circuit Breakers
- Sewer: Septic Tank
- Water: Well
Community & neighborhood
Location
- Region: Newfoundland
- Subdivision: None
HOA & financial
HOA
- Has HOA: No
Other
Other facts
- Listing terms: Cash,Conventional,VA Loan
- Road surface type: Paved, Gravel
Price history
| Date | Event | Price |
|---|---|---|
| 4/24/2023 | Sold | $700,000$211/sqft |
Source: PMAR #PM-102158 Report a problem | ||
Public tax history
Tax history is unavailable.
Neighborhood: 18445
Nearby schools
GreatSchools rating
- 6/10Wallenpaupack South El SchoolGrades: K-5Distance: 1.4 mi
- 6/10Wallenpaupack Area Middle SchoolGrades: 6-8Distance: 11.8 mi
- 7/10Wallenpaupack Area High SchoolGrades: 9-12Distance: 11.4 mi
Get a cash offer in 3 minutes
Find out how much your home could sell for in as little as 3 minutes with a no-obligation cash offer.
Estimated market value$540,400
Get a cash offer in 3 minutes
Find out how much your home could sell for in as little as 3 minutes with a no-obligation cash offer.
Estimated market value
$540,400

