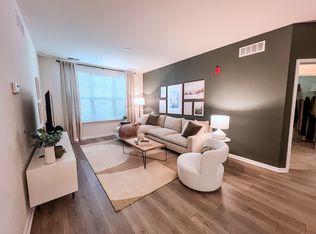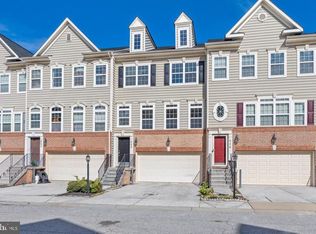Welcome to your new home! This spacious 3-bedroom, 3-bathroom property offers comfort, convenience, and a serene living experience. Nestled in a peaceful neighborhood, this home is perfect for those seeking a quiet retreat while still being close to local amenities.
Inside, you'll find a thoughtfully designed layout with ample natural light, modern finishes, and plenty of space for family or entertaining. The three bedrooms provide versatility for relaxation, work, or guests, while the three bathrooms ensure privacy and convenience for everyone.
Step outside to enjoy a beautiful patio that's ideal for morning coffee or evening gatherings. The private backyard is perfect for outdoor activities, gardening, or simply unwinding in a tranquil setting. With two dedicated parking spaces right outside, you'll never have to worry about finding a spot.
This home combines comfort and practicality in a location you'll love. Don't miss out schedule your tour today!
Last months rent due at signing. No smoking allowed inside the house.
Townhouse for rent
Accepts Zillow applications
$3,000/mo
Glen Burnie, MD 21060
3beds
1,920sqft
Price may not include required fees and charges.
Townhouse
Available Thu Nov 20 2025
No pets
Central air
In unit laundry
Off street parking
-- Heating
What's special
Private backyardModern finishesThoughtfully designed layoutBeautiful patioAmple natural lightTwo dedicated parking spaces
- 10 days |
- -- |
- -- |
Facts & features
Interior
Bedrooms & bathrooms
- Bedrooms: 3
- Bathrooms: 3
- Full bathrooms: 3
Cooling
- Central Air
Appliances
- Included: Dishwasher, Dryer, Microwave, Oven, Washer
- Laundry: In Unit
Features
- Flooring: Carpet
Interior area
- Total interior livable area: 1,920 sqft
Property
Parking
- Parking features: Off Street
- Details: Contact manager
Construction
Type & style
- Home type: Townhouse
- Property subtype: Townhouse
Building
Management
- Pets allowed: No
Community & HOA
Location
- Region: Glen Burnie
Financial & listing details
- Lease term: 1 Year
Price history
| Date | Event | Price |
|---|---|---|
| 11/3/2025 | Price change | $3,000-4.8%$2/sqft |
Source: Zillow Rentals | ||
| 9/19/2025 | Listed for rent | $3,150$2/sqft |
Source: Zillow Rentals | ||
| 8/15/2025 | Listing removed | $3,150$2/sqft |
Source: Zillow Rentals | ||
| 6/11/2025 | Listed for rent | $3,150-4.5%$2/sqft |
Source: Zillow Rentals | ||
| 3/15/2025 | Listing removed | $3,300$2/sqft |
Source: Zillow Rentals | ||

