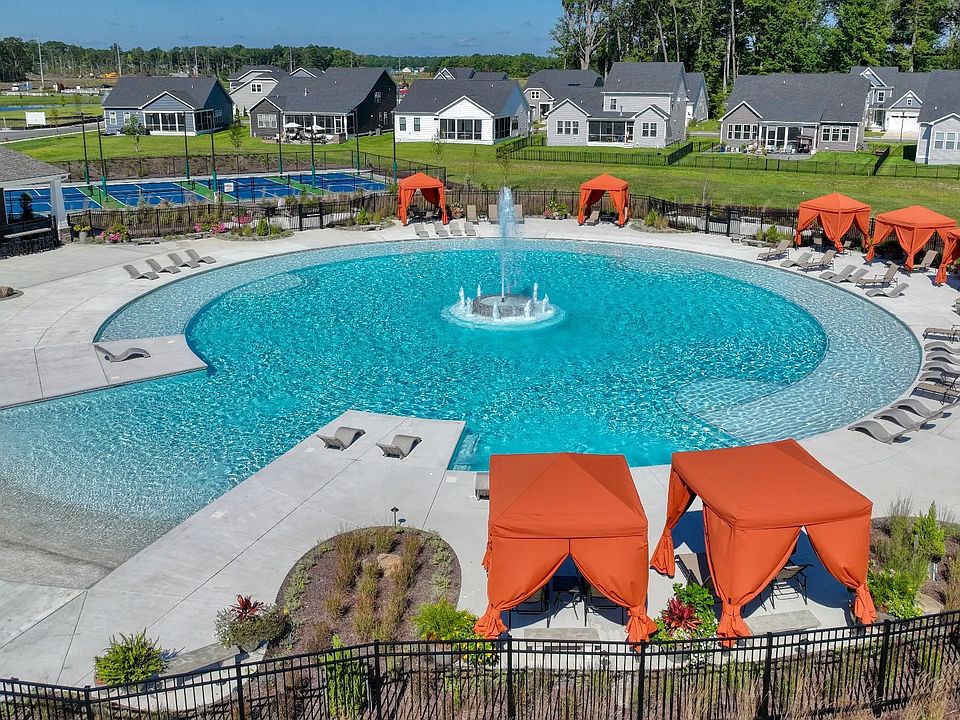Experience the allure of the St. Kitts home design, situated in the charming Chase Oaks community, just minutes away from the beach, a nature preserve, and golf courses. Embrace the opportunity to own a brand-new built home that seamlessly combines elegance and natural beauty. With wooded homesites, main-level living, an array of exceptional features, the St. Kitts model opens the door to a lifestyle of unmatched sophistication. 3 beds, 2.5 baths, 1834 sq. ft. of meticulously designed living space. The chef kitchen, the heart of the home, goes beyond being just a room – it’s a place where lasting memories are created. The oversized kitchen island beckons family and friends to gather, whether for a grand dinner or casual breakfast. The open concept design allows guests to seamlessly mingle in the family room with gas fireplace, breakfast area, and even the rear lanai while remaining at the center of the home. Primary bedroom includes a spacious walk-in closet with roman bath. Unfinished lower level provides spacious area to enjoy your time. Your home is not just built to last but also designed to be eco-friendly. Benefit from 2x6 exterior wall construction and a tankless water heater, ensuring energy efficiency and lower utility bills. The St. Kitts home design at Chase Oaks is more than a house, it’s an invitation to a life of luxury and comfort. *Photos may be of similar home/floorplan if home is under construction or if this is a base price listing*
New construction
Special offer
$599,990
Golden Aspen Dr HOMESITE 115, Lewes, DE 19958
3beds
1,834sqft
Single Family Residence
Built in 2025
8,654 Square Feet Lot
$-- Zestimate®
$327/sqft
$325/mo HOA
- 1 day
- on Zillow |
- 365 |
- 18 |
Zillow last checked: 7 hours ago
Listing updated: August 06, 2025 at 06:03am
Listed by:
Brittany Newman 240-457-9391,
DRB Group Realty, LLC
Source: Bright MLS,MLS#: DESU2092372
Travel times
Schedule tour
Select your preferred tour type — either in-person or real-time video tour — then discuss available options with the builder representative you're connected with.
Facts & features
Interior
Bedrooms & bathrooms
- Bedrooms: 3
- Bathrooms: 3
- Full bathrooms: 2
- 1/2 bathrooms: 1
- Main level bathrooms: 3
- Main level bedrooms: 3
Rooms
- Room types: Primary Bedroom, Bedroom 2, Bedroom 3, Kitchen, Family Room, Breakfast Room
Primary bedroom
- Level: Main
Bedroom 2
- Level: Main
Bedroom 3
- Level: Main
Breakfast room
- Level: Main
Family room
- Level: Main
Kitchen
- Level: Main
Heating
- Forced Air, Programmable Thermostat, Natural Gas
Cooling
- Central Air, Programmable Thermostat, Electric
Appliances
- Included: Microwave, Refrigerator, Dishwasher, Disposal, Stainless Steel Appliance(s), Cooktop, Oven, Gas Water Heater, Tankless Water Heater
Features
- Combination Kitchen/Living, Entry Level Bedroom, Family Room Off Kitchen, Open Floorplan, Eat-in Kitchen, Kitchen Island, Pantry, Recessed Lighting, Walk-In Closet(s), Upgraded Countertops
- Basement: Unfinished
- Number of fireplaces: 1
- Fireplace features: Gas/Propane
Interior area
- Total structure area: 1,834
- Total interior livable area: 1,834 sqft
- Finished area above ground: 1,834
- Finished area below ground: 0
Property
Parking
- Total spaces: 2
- Parking features: Garage Faces Front, Attached
- Attached garage spaces: 2
Accessibility
- Accessibility features: None
Features
- Levels: Two
- Stories: 2
- Patio & porch: Screened, Porch
- Pool features: Community
Lot
- Size: 8,654 Square Feet
Details
- Additional structures: Above Grade, Below Grade
- Parcel number: NO TAX RECORD
- Zoning: AR-1
- Special conditions: Standard
Construction
Type & style
- Home type: SingleFamily
- Architectural style: Craftsman
- Property subtype: Single Family Residence
Materials
- Vinyl Siding
- Foundation: Crawl Space
- Roof: Architectural Shingle
Condition
- Excellent
- New construction: Yes
- Year built: 2025
Details
- Builder model: ST. KITTS
- Builder name: DRB Homes
Utilities & green energy
- Sewer: Public Sewer
- Water: Public
Community & HOA
Community
- Subdivision: Chase Oaks
HOA
- Has HOA: Yes
- Amenities included: Pool, Clubhouse, Fitness Center, Tennis Court(s)
- Services included: Snow Removal, Common Area Maintenance, Maintenance Grounds, Trash, Fiber Optics Available
- HOA fee: $975 quarterly
Location
- Region: Lewes
Financial & listing details
- Price per square foot: $327/sqft
- Date on market: 8/6/2025
- Listing agreement: Exclusive Right To Sell
- Ownership: Fee Simple
About the community
SoccerPondClubhouseCommunityCenter+ 1 more
Chase Oaks offers a prime location just minutes away from the charming town of Lewes and the pristine beaches of the Delaware coast. Whether you seek a tranquil getaway or an active coastal lifestyle, Chase Oaks offers the perfect balance. DRB Homes boasts a diverse range of stunning single family homes, designed and built to meet the highest standards of quality and style. Architectural variety adds character to the neighborhood, with personalized options ranging from modern coastal designs to traditional classics. Chase Oaks residents can enjoy amenities that include a 3,000 sq ft clubhouse with a fireplace & bar, one of the largest community pools in the area, a fitness center, pickleball courts, as well as lawncare and community irrigation. Additionally, basements are available to further customize your living space.
Limited Time Included Basements at Chase Oaks
Limited Time Included Basements at Chase OaksSource: DRB Homes

