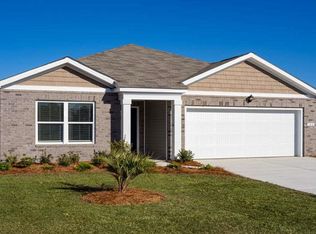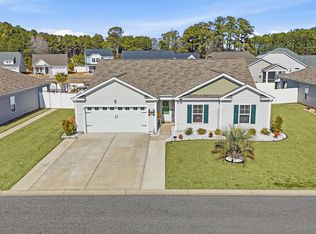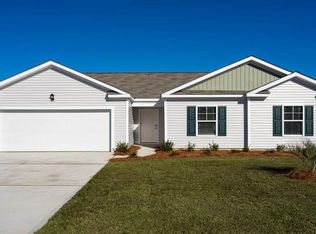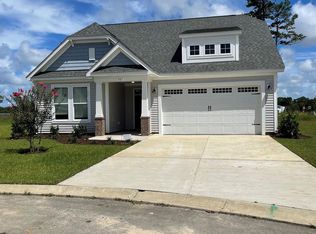The Alston plan offers one level living at its best. With a thoughtful design that creates a central, open concept living area, this home features a large kitchen with plenty of cabinet space and an oversized island with room for seating. A spacious rear covered porch is the perfect spot for outdoor entertaining. The primary bedroom boasts a huge walk-in closet and generous bathroom with a double vanity, large shower, and separate linen closet for even more storage. All of our homes include D.R. Horton's Home is Connected® package, an industry leading suite of smart home products that keeps homeowners connected with the people and place they value the most. The technology allows homeowners to monitor and control their home from the couch or across the globe. *The photos you see here are for illustration purposes only, interior and exterior features, options, colors and selections will differ. Please see sales agent for options.
This property is off market, which means it's not currently listed for sale or rent on Zillow. This may be different from what's available on other websites or public sources.



