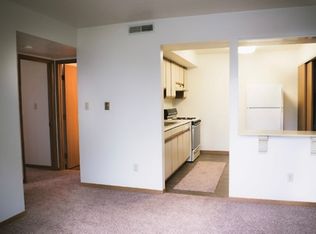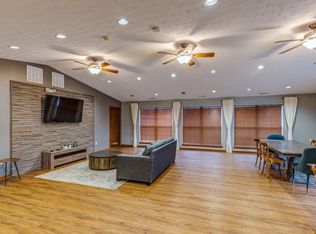This luxury home is a beautiful, new, open and airy 3 bed 2 bath modern oasis, featuring open concept living with split floorplan, vaulted ceilings, chef's dream custom kitchen complete with stainless steel appliances, solid surface countertops and custom cabinetry, plus tons of storage space in the basement. It will not disappoint! The ranch home offers 1280 SQ FT of main level living with laundry and 2 bedrooms, including the primary ensuite with beautiful tile flooring, walk-in shower and an enormous walk-in closet. The lower level features a third bedroom with planked ceiling, egress window and walk-in closet, along with a large, open flex space. You will love the spacious rooms and baths, generous walk-in closets, ample storage and a back deck to enjoy the evenings. Tucked away just off the beaten path in a newer, small-scale subdivision with friendly neighbors - you'll feel right at home! All close to local pubs, trendy restaurants, shopping and more. Conveniently located near Middlebury, Goshen and Concord Schools. Call to discuss lease term options and schedule a showing.
Tenant is responsible for utilities. Landlord handles lawn care. No pets. Flexible Lease Terms available! Call to discuss.
House for rent
Accepts Zillow applications
$2,250/mo
Goshen, IN 46528
3beds
2,089sqft
Price may not include required fees and charges.
Single family residence
Available now
No pets
Central air
In unit laundry
Attached garage parking
Forced air
What's special
Egress windowLarge open flex spaceBack deckOpen and airyPrimary ensuiteVaulted ceilingsPlanked ceiling
- 50 days |
- -- |
- -- |
Facts & features
Interior
Bedrooms & bathrooms
- Bedrooms: 3
- Bathrooms: 2
- Full bathrooms: 2
Heating
- Forced Air
Cooling
- Central Air
Appliances
- Included: Dishwasher, Dryer, Freezer, Microwave, Oven, Refrigerator, Washer
- Laundry: In Unit
Features
- Walk In Closet
- Flooring: Carpet, Hardwood, Tile
- Furnished: Yes
Interior area
- Total interior livable area: 2,089 sqft
Property
Parking
- Parking features: Attached
- Has attached garage: Yes
- Details: Contact manager
Features
- Exterior features: Heating system: Forced Air, Walk In Closet
Construction
Type & style
- Home type: SingleFamily
- Property subtype: Single Family Residence
Community & HOA
Location
- Region: Goshen
Financial & listing details
- Lease term: 1 Year
Price history
| Date | Event | Price |
|---|---|---|
| 11/15/2025 | Price change | $2,250-8.2%$1/sqft |
Source: Zillow Rentals | ||
| 10/4/2025 | Listed for rent | $2,450$1/sqft |
Source: Zillow Rentals | ||
| 9/26/2025 | Sold | $315,000-1.5% |
Source: | ||
| 8/14/2025 | Listed for sale | $319,900+6.6% |
Source: | ||
| 7/19/2024 | Sold | $300,000+0% |
Source: | ||

