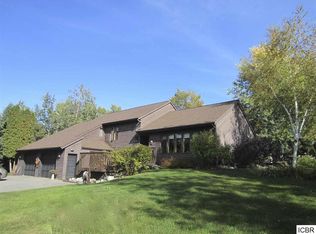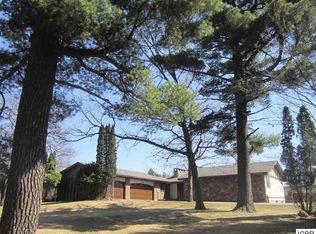Closed
$350,000
Grand Rapids, MN 55744
3beds
2,272sqft
Single Family Residence
Built in 2001
0.27 Acres Lot
$351,100 Zestimate®
$154/sqft
$2,477 Estimated rent
Home value
$351,100
$327,000 - $379,000
$2,477/mo
Zestimate® history
Loading...
Owner options
Explore your selling options
What's special
Charming and Move-In Ready!
This delightful 3-bedroom home sits on a private lot and is ready for you to make it your own. Featuring a well-designed floor plan, a primary suite, and an oversized family room perfect for entertaining guests.
Recent updates over the past couple of years include a new furnace, water heater, and central air system—ensuring peace of mind for the new owner.
Need space for your toys? The impressive 24x40 garage offers ample room for boats, recreational gear, or a workshop.
Don’t miss out on this well-maintained home.
Zillow last checked: 8 hours ago
Listing updated: August 29, 2025 at 12:35pm
Listed by:
Karen Gessell,
COLDWELL BANKER NORTHWOODS
Bought with:
Tammi Bischoff
COLDWELL BANKER NORTHWOODS
Source: NorthstarMLS as distributed by MLS GRID,MLS#: 6761777
Facts & features
Interior
Bedrooms & bathrooms
- Bedrooms: 3
- Bathrooms: 3
- Full bathrooms: 2
- 3/4 bathrooms: 1
Bedroom 1
- Level: Main
- Area: 156 Square Feet
- Dimensions: 13x12
Bedroom 2
- Level: Main
- Area: 144 Square Feet
- Dimensions: 12x12
Bedroom 3
- Level: Lower
Dining room
- Level: Main
- Area: 96 Square Feet
- Dimensions: 12x8
Family room
- Level: Main
- Area: 483 Square Feet
- Dimensions: 21x23
Kitchen
- Level: Main
- Area: 132 Square Feet
- Dimensions: 11x12
Living room
- Level: Main
- Area: 234 Square Feet
- Dimensions: 13x18
Heating
- Forced Air, Radiant Floor
Cooling
- Central Air
Features
- Basement: Full
- Has fireplace: No
Interior area
- Total structure area: 2,272
- Total interior livable area: 2,272 sqft
- Finished area above ground: 1,136
- Finished area below ground: 1,100
Property
Parking
- Total spaces: 3
- Parking features: Detached
- Garage spaces: 3
- Details: Garage Dimensions (24x40)
Accessibility
- Accessibility features: None
Features
- Levels: Multi/Split
Lot
- Size: 0.27 Acres
- Dimensions: 19 x 135
Details
- Foundation area: 1136
- Parcel number: 910164234
- Zoning description: Residential-Single Family
Construction
Type & style
- Home type: SingleFamily
- Property subtype: Single Family Residence
Materials
- Vinyl Siding
Condition
- Age of Property: 24
- New construction: No
- Year built: 2001
Utilities & green energy
- Gas: Electric, Natural Gas
- Sewer: City Sewer/Connected
- Water: City Water - In Street
Community & neighborhood
Location
- Region: Grand Rapids
HOA & financial
HOA
- Has HOA: No
Price history
| Date | Event | Price |
|---|---|---|
| 8/29/2025 | Sold | $350,000$154/sqft |
Source: | ||
| 7/28/2025 | Pending sale | $350,000$154/sqft |
Source: | ||
| 7/26/2025 | Listed for sale | $350,000+96.1%$154/sqft |
Source: | ||
| 12/29/2017 | Sold | $178,500-2.9%$79/sqft |
Source: | ||
| 12/8/2017 | Pending sale | $183,900$81/sqft |
Source: MOVE IT REAL ESTATE GROUP/LAKEHOMES.COM #9930823 | ||
Public tax history
| Year | Property taxes | Tax assessment |
|---|---|---|
| 2024 | $3,651 +11.8% | $263,555 -0.5% |
| 2023 | $3,267 +1.9% | $264,908 |
| 2022 | $3,205 +12.8% | -- |
Neighborhood: 55744
Nearby schools
GreatSchools rating
- 8/10East Rapids ElementaryGrades: K-5Distance: 0.6 mi
- 5/10Robert J. Elkington Middle SchoolGrades: 6-8Distance: 0.4 mi
- 7/10Grand Rapids Senior High SchoolGrades: 9-12Distance: 1 mi

Get pre-qualified for a loan
At Zillow Home Loans, we can pre-qualify you in as little as 5 minutes with no impact to your credit score.An equal housing lender. NMLS #10287.

