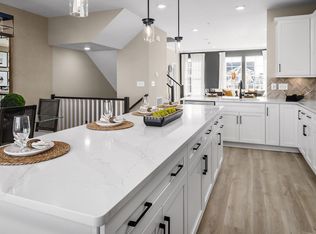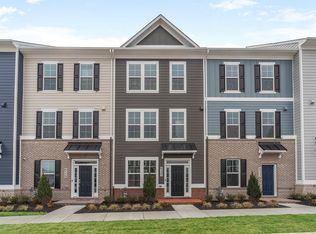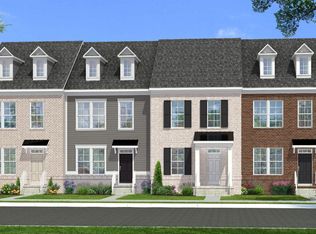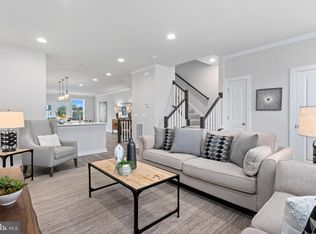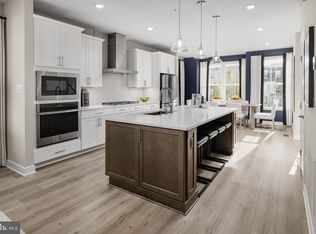*OFFERING UP TO 40K IN CLOSING COST ASSISTANCE WITH USE OF APPROVED LENDER AND TITLE.* *****BRAND NEW CONSTRUCTION HOMES AT GREENLEIGH AT CROSSROADS**** Welcome to The Hanover, our newest modern townhome design offering a 2-car rear garage and the perfect blend of style, comfort, and convenience. Spanning three finished levels and nearly 2,300 square feet, this home is built for the way you live today. Step inside and feel the openness with soaring 9-foot ceilings, a light-filled layout, and an effortless flow from the living to dining spaces. The chef’s kitchen anchors the main level, making entertaining a dream. Upstairs, the huge primary suite is a true retreat, complete with a spacious walk-in closet and a spa-inspired bath featuring a double vanity and an oversized shower with seat. With five bedrooms and three and a half baths, there’s plenty of room for family, guests, or even that home office you’ve been envisioning. Extend your living space outdoors with a stunning private courtyard in the rear of the home, perfect as a quiet oasis to unwind or as the ultimate setting for outdoor entertaining. Greenleigh at Crossroads isn’t just a place to live. It’s a lifestyle, offering the perfect mix of modern design and community amenities, all just minutes from major commuter routes, shopping, and dining. *Photos may not be of actual home. Photos may be of similar home/floorplan if home is under construction or if this is a base price listing.
New construction
$529,990
Greenleigh Ave HOMESITE 3C0003, Middle River, MD 21220
5beds
2,289sqft
Est.:
Townhouse
Built in 2026
1,981 Square Feet Lot
$530,100 Zestimate®
$232/sqft
$127/mo HOA
What's special
Private courtyardSpacious walk-in closetDouble vanityStunning private courtyardModern townhome designOversized shower with seatLight-filled layout
- 54 days |
- 111 |
- 4 |
Zillow last checked: 8 hours ago
Listing updated: November 03, 2025 at 05:27pm
Listed by:
Brittany Newman 240-457-9391,
DRB Group Realty, LLC 2404579391
Source: Bright MLS,MLS#: MDBC2143832
Tour with a local agent
Facts & features
Interior
Bedrooms & bathrooms
- Bedrooms: 5
- Bathrooms: 4
- Full bathrooms: 3
- 1/2 bathrooms: 1
- Main level bathrooms: 1
Basement
- Area: 787
Heating
- Programmable Thermostat, Natural Gas
Cooling
- Central Air, Programmable Thermostat, Electric
Appliances
- Included: Refrigerator, Microwave, Dishwasher, Disposal, Stainless Steel Appliance(s), Oven, Cooktop, Gas Water Heater
Features
- Breakfast Area, Combination Kitchen/Dining, Combination Kitchen/Living, Family Room Off Kitchen, Open Floorplan, Kitchen Island, Recessed Lighting, Walk-In Closet(s)
- Basement: Interior Entry,Finished
- Has fireplace: No
Interior area
- Total structure area: 2,289
- Total interior livable area: 2,289 sqft
- Finished area above ground: 1,502
- Finished area below ground: 787
Property
Parking
- Total spaces: 2
- Parking features: Garage Faces Rear, Detached
- Garage spaces: 2
Accessibility
- Accessibility features: None
Features
- Levels: Three
- Stories: 3
- Pool features: Community
Lot
- Size: 1,981 Square Feet
Details
- Additional structures: Above Grade, Below Grade
- Parcel number: NO TAX RECORD
- Zoning: RR
- Special conditions: Standard
Construction
Type & style
- Home type: Townhouse
- Architectural style: Craftsman
- Property subtype: Townhouse
Materials
- Brick, HardiPlank Type
- Foundation: Slab
- Roof: Architectural Shingle
Condition
- Excellent
- New construction: Yes
- Year built: 2026
Details
- Builder model: HANOVER
- Builder name: DRB Homes
Utilities & green energy
- Sewer: Public Sewer
- Water: Public
Community & HOA
Community
- Subdivision: Greenleigh At Crossroads
HOA
- Has HOA: Yes
- Amenities included: Pool, Clubhouse, Common Grounds, Dog Park, Fitness Center, Jogging Path, Tot Lots/Playground
- HOA fee: $127 monthly
Location
- Region: Middle River
- Municipality: MIDDLE RIVER
Financial & listing details
- Price per square foot: $232/sqft
- Date on market: 10/20/2025
- Listing agreement: Exclusive Right To Sell
- Ownership: Fee Simple
Estimated market value
$530,100
$504,000 - $557,000
Not available
Price history
Price history
| Date | Event | Price |
|---|---|---|
| 10/20/2025 | Listed for sale | $529,990$232/sqft |
Source: | ||
Public tax history
Public tax history
Tax history is unavailable.BuyAbility℠ payment
Est. payment
$3,339/mo
Principal & interest
$2559
Property taxes
$468
Other costs
$312
Climate risks
Neighborhood: 21220
Nearby schools
GreatSchools rating
- 6/10Vincent Farm Elementary SchoolGrades: PK-5Distance: 1.1 mi
- NACrossroads CenterGrades: 6-8Distance: 0.5 mi
- 5/10Perry Hall High SchoolGrades: 9-12Distance: 4.2 mi
Schools provided by the listing agent
- Elementary: Vincent Farm
- High: Perry Hall
- District: Baltimore County Public Schools
Source: Bright MLS. This data may not be complete. We recommend contacting the local school district to confirm school assignments for this home.
- Loading
- Loading
