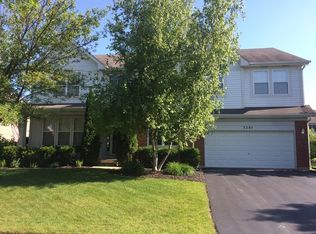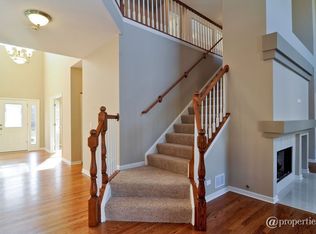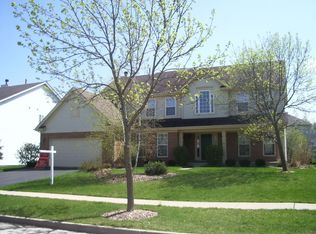Closed
$580,000
Gurnee, IL 60031
4beds
4,042sqft
Single Family Residence
Built in 1999
0.27 Acres Lot
$594,100 Zestimate®
$143/sqft
$4,078 Estimated rent
Home value
$594,100
$535,000 - $659,000
$4,078/mo
Zestimate® history
Loading...
Owner options
Explore your selling options
What's special
Instant equity from time of purchase. Magnificent two-story home with 5,602 sq. ft. of living space. From it's breath-taking cathedral ceiling to the beautiful, refinished wood floors, this home has it all. Open floor plan throughout the main floor, and walls freshly painted. Gorgeous kitchen with stainless steel appliances, built in double oven, built in gas stove (electric available), built in pantry, high cabinets, granite kitchen top, granite island, and back-splash throughout. Adjacent huge family room and den (possible 5th bedroom). Follow the wood staircase to retire to any of the generous size bedrooms. The master bedroom is outstanding, with it's large area, his and hers walk-in closets and private bath, consisting of two vanities, soaker tub and separate shower. The lower level is the perfect place for family and friends to gather, with wet bar, full bathroom and plenty of room to dance. Step outside for a cookout in the privacy of your (Maintenace free) fenced in yard.
Zillow last checked: 8 hours ago
Listing updated: August 08, 2025 at 01:02am
Listing courtesy of:
Milagros Herrmann (224)629-0623,
Century 21 Integra
Bought with:
Peter Kourtis
Real 1 Realty
Source: MRED as distributed by MLS GRID,MLS#: 12163322
Facts & features
Interior
Bedrooms & bathrooms
- Bedrooms: 4
- Bathrooms: 4
- Full bathrooms: 3
- 1/2 bathrooms: 1
Primary bedroom
- Features: Flooring (Carpet), Window Treatments (Blinds, Double Pane Windows, Screens), Bathroom (Full, Double Sink, 34 Inch or Lower Vanity, Tub & Separate Shwr)
- Level: Second
- Area: 378 Square Feet
- Dimensions: 21X18
Bedroom 2
- Features: Flooring (Carpet), Window Treatments (Blinds, Double Pane Windows, Screens)
- Level: Second
- Area: 204 Square Feet
- Dimensions: 17X12
Bedroom 3
- Features: Flooring (Carpet), Window Treatments (Blinds, Double Pane Windows, Screens)
- Level: Second
- Area: 208 Square Feet
- Dimensions: 16X13
Bedroom 4
- Features: Flooring (Carpet), Window Treatments (Blinds, Double Pane Windows, Screens)
- Level: Second
- Area: 192 Square Feet
- Dimensions: 16X12
Den
- Features: Flooring (Carpet), Window Treatments (Double Pane Windows)
- Level: Main
- Area: 168 Square Feet
- Dimensions: 14X12
Dining room
- Features: Flooring (Carpet), Window Treatments (Double Pane Windows)
- Level: Main
- Area: 192 Square Feet
- Dimensions: 16X12
Eating area
- Features: Flooring (Hardwood)
- Level: Main
- Area: 128 Square Feet
- Dimensions: 8X16
Family room
- Features: Flooring (Carpet), Window Treatments (Blinds, Double Pane Windows)
- Level: Main
- Area: 336 Square Feet
- Dimensions: 21X16
Foyer
- Features: Flooring (Hardwood), Window Treatments (Double Pane Windows, Some Stained Glass)
- Level: Main
- Area: 91 Square Feet
- Dimensions: 13X7
Kitchen
- Features: Kitchen (Eating Area-Breakfast Bar, Eating Area-Table Space, Island, Pantry-Closet, Custom Cabinetry, Granite Counters, Updated Kitchen), Flooring (Hardwood), Window Treatments (Double Pane Windows)
- Level: Main
- Area: 300 Square Feet
- Dimensions: 20X15
Laundry
- Features: Flooring (Ceramic Tile)
- Level: Main
- Area: 48 Square Feet
- Dimensions: 8X6
Living room
- Features: Flooring (Carpet), Window Treatments (Double Pane Windows)
- Level: Main
- Area: 240 Square Feet
- Dimensions: 16X15
Office
- Features: Flooring (Carpet), Window Treatments (Double Pane Windows)
- Level: Main
- Area: 208 Square Feet
- Dimensions: 16X13
Heating
- Natural Gas, Forced Air
Cooling
- Central Air, Zoned
Appliances
- Included: Double Oven, Range, Microwave, Dishwasher, Refrigerator, Washer, Dryer, Disposal, Stainless Steel Appliance(s), Cooktop, Oven, Electric Cooktop, Gas Cooktop
- Laundry: Main Level, In Unit, Sink
Features
- Cathedral Ceiling(s), Wet Bar, 1st Floor Bedroom, Built-in Features, Walk-In Closet(s), Bookcases, Open Floorplan, Dining Combo, Granite Counters
- Flooring: Hardwood
- Windows: Screens
- Basement: Finished,Full
- Attic: Full
- Number of fireplaces: 1
- Fireplace features: Attached Fireplace Doors/Screen, Gas Log, Gas Starter, Family Room
Interior area
- Total structure area: 6,138
- Total interior livable area: 4,042 sqft
- Finished area below ground: 1,560
Property
Parking
- Total spaces: 2
- Parking features: Asphalt, Garage Door Opener, On Site, Garage Owned, Attached, Garage
- Attached garage spaces: 2
- Has uncovered spaces: Yes
Accessibility
- Accessibility features: No Disability Access
Features
- Stories: 2
- Patio & porch: Patio
- Exterior features: Other
- Fencing: Fenced
Lot
- Size: 0.27 Acres
- Dimensions: 70X125X95X39X70
- Features: Corner Lot
Details
- Parcel number: 07192140010000
- Special conditions: None
- Other equipment: Ceiling Fan(s), Sump Pump
Construction
Type & style
- Home type: SingleFamily
- Architectural style: Colonial
- Property subtype: Single Family Residence
Materials
- Vinyl Siding, Brick
- Foundation: Concrete Perimeter
- Roof: Asphalt
Condition
- New construction: No
- Year built: 1999
Details
- Builder model: MAPLE
Utilities & green energy
- Electric: Circuit Breakers
- Sewer: Public Sewer, Storm Sewer
- Water: Lake Michigan
Community & neighborhood
Security
- Security features: Carbon Monoxide Detector(s)
Community
- Community features: Park, Curbs, Sidewalks, Street Lights, Street Paved
Location
- Region: Gurnee
- Subdivision: Timberwoods
HOA & financial
HOA
- Has HOA: Yes
- HOA fee: $210 annually
- Services included: Other
Other
Other facts
- Listing terms: Conventional
- Ownership: Fee Simple
Price history
| Date | Event | Price |
|---|---|---|
| 8/6/2025 | Sold | $580,000-3.3%$143/sqft |
Source: | ||
| 7/31/2025 | Pending sale | $600,000$148/sqft |
Source: | ||
| 7/6/2025 | Contingent | $600,000$148/sqft |
Source: | ||
| 3/31/2025 | Price change | $600,000-2.4%$148/sqft |
Source: | ||
| 3/12/2025 | Price change | $615,000-0.8%$152/sqft |
Source: | ||
Public tax history
| Year | Property taxes | Tax assessment |
|---|---|---|
| 2023 | $14,584 +6.9% | $168,460 +7.7% |
| 2022 | $13,637 +10.6% | $156,402 +7.2% |
| 2021 | $12,332 +3.3% | $145,900 +6.8% |
Neighborhood: 60031
Nearby schools
GreatSchools rating
- NAWoodland Primary SchoolGrades: PK-KDistance: 1.1 mi
- 4/10Woodland Middle SchoolGrades: 6-8Distance: 0.5 mi
- 8/10Warren Township High SchoolGrades: 9-12Distance: 0.6 mi
Schools provided by the listing agent
- Elementary: Woodland Elementary School
- Middle: Woodland Middle School
- High: Warren Township High School
- District: 50
Source: MRED as distributed by MLS GRID. This data may not be complete. We recommend contacting the local school district to confirm school assignments for this home.
Get a cash offer in 3 minutes
Find out how much your home could sell for in as little as 3 minutes with a no-obligation cash offer.
Estimated market value$594,100
Get a cash offer in 3 minutes
Find out how much your home could sell for in as little as 3 minutes with a no-obligation cash offer.
Estimated market value
$594,100


