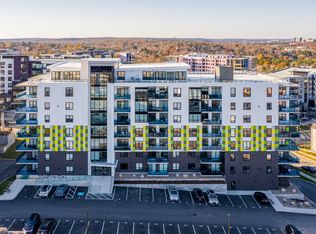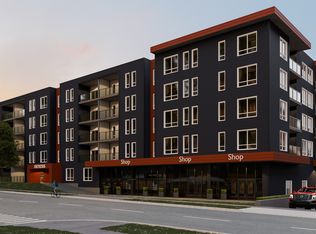Boasting beautiful water views of the Bedford Basin from all three levels, this large custom home is perfectly located in Rockingham, one of Halifax's most sought after neighbourhoods. Upon entering the spacious foyer in the lower level, you'll find a den (currently used as laundry room), a rec room (currently a 4th bedroom) with functional built-in cabinetry and storage, a 3-piece bathroom along with access to the attached garage. Heading up the beautiful hardwood stairs leads you to the main living area - the heart of the home. A European influenced kitchen with granite countertops and built-in appliances is perfectly complimented by the pass through to the formal dining area. A cozy family room connects effortlessly with the living room, highlighted by a custom built propane fireplace and soaring 14' ceilings. Oversized windows throughout allow natural light to fill these beautiful spaces. Moving up to the third level, you'll be greeted with two generously sized bedrooms, a 4-piece bath, and the primary bedroom. The primary has a walk-in closet and an ensuite with a separate shower and soaker tub. As incredible as these features are, it's once again the views of the Basin and natural light that steal the show. This home sits on a large landscaped 9173 sq ft lot with a beautiful composite deck, and gorgeous yard speckled with mature trees, along with a shed for easy storage of toys and tools. A stunning property inside and out, needs to be seen in person to be truly appreciated.
Renter will pay all utilities such as water, power (electric), internet and gas. No smoking house.
House for rent
Special offer
C$3,700/mo
Halifax, NS B3M 4R7
4beds
2,700sqft
Price may not include required fees and charges.
Single family residence
Available Mon Aug 11 2025
Cats OK
Wall unit
In unit laundry
Attached garage parking
Baseboard, heat pump
What's special
Spacious foyerEuropean influenced kitchenGranite countertopsCozy family roomCustom built propane fireplaceOversized windowsGenerously sized bedrooms
- 1 day
- on Zillow |
- -- |
- -- |
Add up to $600/yr to your down payment
Consider a first-time homebuyer savings account designed to grow your down payment with up to a 6% match & 4.15% APY.
Facts & features
Interior
Bedrooms & bathrooms
- Bedrooms: 4
- Bathrooms: 4
- Full bathrooms: 4
Heating
- Baseboard, Heat Pump
Cooling
- Wall Unit
Appliances
- Included: Dishwasher, Dryer, Freezer, Microwave, Oven, Refrigerator, Washer
- Laundry: In Unit
Features
- Walk In Closet
- Flooring: Hardwood
Interior area
- Total interior livable area: 2,700 sqft
Property
Parking
- Parking features: Attached, Off Street
- Has attached garage: Yes
- Details: Contact manager
Features
- Exterior features: Heating system: Baseboard, Walk In Closet
Construction
Type & style
- Home type: SingleFamily
- Property subtype: Single Family Residence
Community & HOA
Location
- Region: Halifax
Financial & listing details
- Lease term: 6 Month
Price history
| Date | Event | Price |
|---|---|---|
| 8/9/2025 | Listed for rent | C$3,700C$1/sqft |
Source: Zillow Rentals | ||
| 11/1/2017 | Sold | C$375,000C$139/sqft |
Source: Public Record | ||
Neighborhood: B3M
- Special offer! Get $500 off for the first month if it is rented before the end of August.Expires August 25, 2025

