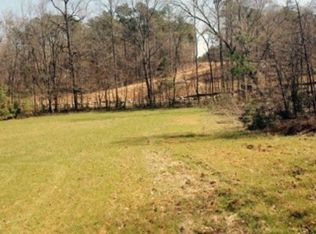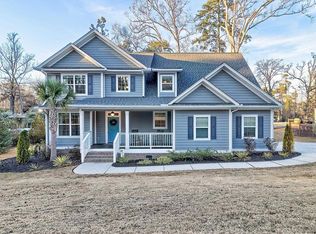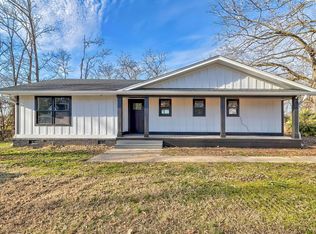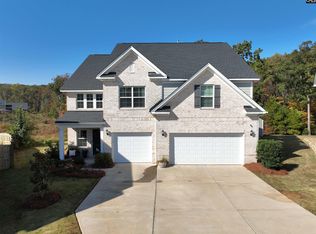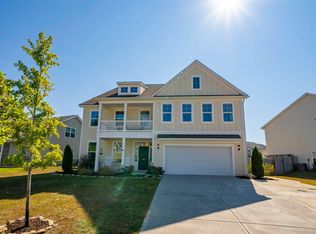The Aspen Floor Plan is a New American farmhouse plan that is sitting on private 1 acre lot. The wrap-around porch welcomes you home, while double doors guide you into the heart of the home, which consists of the great room, dining area, and kitchen completely open to one another. A vaulted ceiling rests above the centered fireplace in the great room, and French doors encourage outdoor living on the large rear covered porch. The master bedroom is privately tucked away behind the double garage, and features a luxury bathroom with a walk-in closet that connects to the laundry room. Bedrooms 2 and 3 share a Jack-and-Jill bath on the opposite side of the home, and a bonus room above the garage includes a full bath and could serve as a fourth bedroom, if needed. Disclaimer: CMLS has not reviewed and, therefore, does not endorse vendors who may appear in listings.
New construction
$579,750
Haltiwanger Rd, Chapin, SC 29036
4beds
2,629sqft
Est.:
Single Family Residence
Built in 2025
1 Acres Lot
$-- Zestimate®
$221/sqft
$-- HOA
What's special
Wrap-around porch
- 47 days |
- 3,172 |
- 235 |
Zillow last checked: 8 hours ago
Listing updated: November 22, 2025 at 08:49am
Listed by:
Joseph Hawk,
Agent Group Realty
Source: Consolidated MLS,MLS#: 622135
Tour with a local agent
Facts & features
Interior
Bedrooms & bathrooms
- Bedrooms: 4
- Bathrooms: 4
- Full bathrooms: 3
- 1/2 bathrooms: 1
- Partial bathrooms: 1
- Main level bathrooms: 3
Rooms
- Room types: Bonus Room
Primary bedroom
- Features: Double Vanity, Bath-Private, Walk-In Closet(s), Vaulted Ceiling(s), Ceiling Fan(s), Separate Water Closet
- Level: Main
Bedroom 2
- Features: Walk-In Closet(s)
- Level: Main
Bedroom 3
- Features: Walk-In Closet(s)
- Level: Main
Bedroom 4
- Features: Bath-Private
- Level: Second
Dining room
- Features: Molding, High Ceilings
- Level: Main
Great room
- Level: Main
Kitchen
- Features: Kitchen Island, Pantry, Granite Counters, Cabinets-Stained, Backsplash-Tiled, Recessed Lighting
- Level: Main
Heating
- Heat Pump 1st Lvl, Heat Pump 2nd Lvl
Cooling
- Heat Pump 1st Lvl, Heat Pump 2nd Lvl
Appliances
- Included: Free-Standing Range, Dishwasher, Disposal, Microwave Built In
- Laundry: Heated Space, Main Level
Features
- Flooring: Luxury Vinyl, Carpet
- Has basement: No
- Number of fireplaces: 1
- Fireplace features: Gas Log-Propane
Interior area
- Total structure area: 2,629
- Total interior livable area: 2,629 sqft
Property
Parking
- Total spaces: 2
- Parking features: Garage Door Opener
- Attached garage spaces: 2
Features
- Exterior features: Gutters - Partial
Lot
- Size: 1 Acres
Details
- Parcel number: 00030001006
Construction
Type & style
- Home type: SingleFamily
- Architectural style: Traditional
- Property subtype: Single Family Residence
Materials
- Stone, Vinyl
- Foundation: Slab
Condition
- New Construction
- New construction: Yes
- Year built: 2025
Details
- Warranty included: Yes
Utilities & green energy
- Sewer: Septic Tank
- Water: Well
Community & HOA
Community
- Security: Smoke Detector(s)
- Subdivision: NONE
HOA
- Has HOA: No
Location
- Region: Chapin
Financial & listing details
- Price per square foot: $221/sqft
- Date on market: 11/21/2025
- Listing agreement: Exclusive Right To Sell
- Road surface type: Dirt
Estimated market value
Not available
Estimated sales range
Not available
Not available
Price history
Price history
| Date | Event | Price |
|---|---|---|
| 11/21/2025 | Listed for sale | $579,750$221/sqft |
Source: | ||
Public tax history
Public tax history
Tax history is unavailable.BuyAbility℠ payment
Est. payment
$3,196/mo
Principal & interest
$2761
Property taxes
$232
Home insurance
$203
Climate risks
Neighborhood: 29036
Nearby schools
GreatSchools rating
- 8/10Chapin Middle SchoolGrades: 5-6Distance: 3.5 mi
- 7/10Chapin MiddleGrades: 7-8Distance: 3.9 mi
- 9/10Chapin High SchoolGrades: 9-12Distance: 1.6 mi
Schools provided by the listing agent
- Elementary: Chapin Elementary School
- Middle: Chapin
- High: Chapin
- District: Lexington/Richland Five
Source: Consolidated MLS. This data may not be complete. We recommend contacting the local school district to confirm school assignments for this home.
- Loading
- Loading
