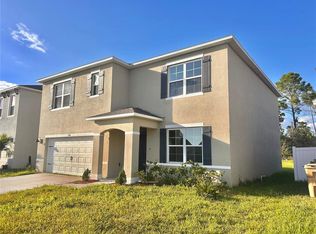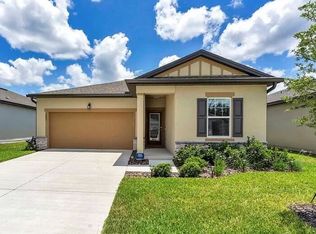Beautiful Home for Rent in Harmony West! Welcome to this stunning 5-bedroom, 3-bathroom home with a flex room, thoughtfully designed to offer comfort, space, and modern living for the whole family. The open-concept layout features elegant laminate flooring throughout the living, dining, and kitchen areas creating a bright and inviting space that's perfect for entertaining or relaxing. The first-floor bedroom and full bath are ideal for guests or multi-generational living. Upstairs, you'll find a spacious master suite, three additional bedrooms, and a versatile loft that can easily serve as an office, playroom, or TV lounge. Enjoy the convenience of smart home technology, allowing you to control lights, locks, and temperature right from your phone. Step outside to your private fenced backyard, featuring an extended patio, a beautiful water fountain, and a charming gazebo overlooking a peaceful pond view the perfect setting for family gatherings or relaxing evenings outdoors. Located in the desirable Harmony West community, residents enjoy resort-style amenities including a sparkling pool, fitness center, clubhouse, playground, and splash pad. This home offers a prime location, close to Lake Nona, Downtown St. Cloud, shopping centers and, hospitals everything you need just minutes away. Don't miss out schedule your private tour today and make this beautiful house your next home!
House for rent
$3,300/mo
Harmony, FL 34773
5beds
2,626sqft
Price may not include required fees and charges.
Singlefamily
Available Mon Dec 1 2025
Dogs OK
Central air
In unit laundry
2 Attached garage spaces parking
Central
What's special
Versatile loftSpacious master suiteBeautiful water fountainOpen-concept layoutCharming gazeboElegant laminate flooringExtended patio
- 9 days |
- -- |
- -- |
Looking to buy when your lease ends?
With a 6% savings match, a first-time homebuyer savings account is designed to help you reach your down payment goals faster.
Offer exclusive to Foyer+; Terms apply. Details on landing page.
Facts & features
Interior
Bedrooms & bathrooms
- Bedrooms: 5
- Bathrooms: 3
- Full bathrooms: 3
Heating
- Central
Cooling
- Central Air
Appliances
- Included: Dishwasher, Disposal, Dryer, Microwave, Range, Refrigerator, Washer
- Laundry: In Unit, Laundry Room
Features
- Eat-in Kitchen, Individual Climate Control, Open Floorplan, PrimaryBedroom Upstairs, Solid Surface Counters, Thermostat, Walk-In Closet(s)
Interior area
- Total interior livable area: 2,626 sqft
Video & virtual tour
Property
Parking
- Total spaces: 2
- Parking features: Attached, Covered
- Has attached garage: Yes
- Details: Contact manager
Features
- Stories: 2
- Exterior features: Eat-in Kitchen, Heating system: Central, Info@myhoasolution.Com, Laundry Room, Open Floorplan, PrimaryBedroom Upstairs, Solid Surface Counters, Thermostat, View Type: Lake, Walk-In Closet(s), Window Treatments
Construction
Type & style
- Home type: SingleFamily
- Property subtype: SingleFamily
Condition
- Year built: 2022
Community & HOA
Location
- Region: Harmony
Financial & listing details
- Lease term: 12 Months
Price history
| Date | Event | Price |
|---|---|---|
| 10/14/2025 | Listed for rent | $3,300$1/sqft |
Source: Stellar MLS #O6351821 | ||
| 8/6/2024 | Listing removed | $514,990$196/sqft |
Source: | ||
| 4/17/2024 | Listed for sale | $514,990+11.5%$196/sqft |
Source: | ||
| 8/16/2022 | Sold | $461,990+2.2%$176/sqft |
Source: Public Record | ||
| 3/12/2022 | Listing removed | -- |
Source: | ||

