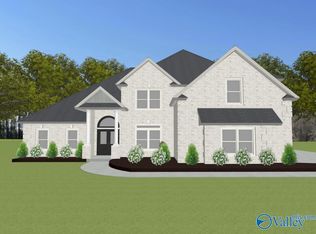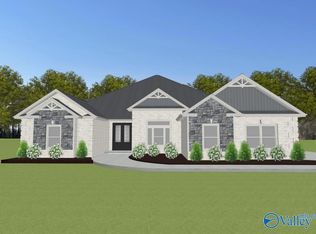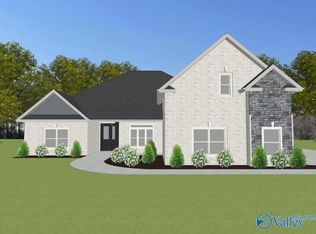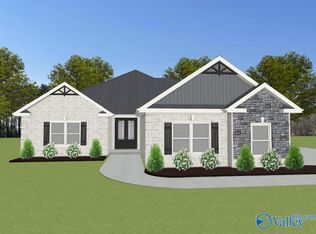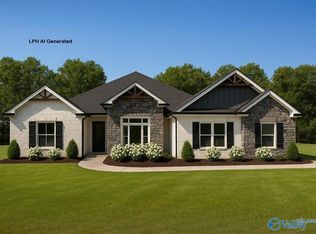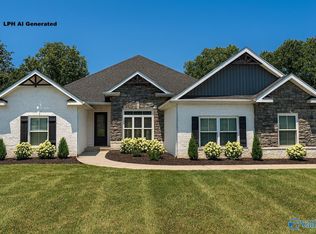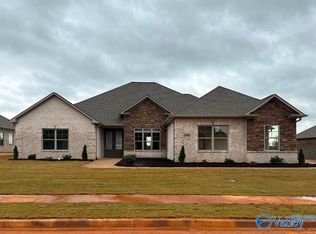Proposed Construction-3-CAR GARAGE - NO CARPET - 12' CEILINGS - EXTENSIVE TRIM – The Harrison B Plan: 4BR/3BA with upscale finishes. Gourmet kitchen boasts 12' ceilings, soft-close custom cabinetry, granite counters, oversized island w/seating, gas cooktop w/cabinet hood, tile backsplash, undercabinet lighting & large pantry. Family Room offers 12' ceilings, gas-log FP. Dining Room has 12' coffered ceiling & elegant wainscoting. Luxe master retreat with double trey ceiling, recessed lights, fan. Spa-like bath features freestanding tub, huge tile shower w/dbl. heads & frameless door, granite vanities & an expansive walk-in closet. 3 more BRs w/crown, fans. Wood shelving. Spacious back porch.
For sale
$501,900
Harrison B Avondale Dr, Athens, AL 35613
4beds
2,800sqft
Est.:
Single Family Residence
Built in ----
0.27 Acres Lot
$-- Zestimate®
$179/sqft
$33/mo HOA
What's special
Freestanding tubGranite vanitiesExtensive trimSpacious back porchElegant wainscotingLarge pantryGourmet kitchen
- 2 days |
- 51 |
- 0 |
Likely to sell faster than
Zillow last checked: 8 hours ago
Listing updated: December 08, 2025 at 11:46am
Listed by:
Gray Winn 256-527-3611,
Re/Max Legacy,
Aaron Winn 256-341-7444,
Re/Max Legacy
Source: ValleyMLS,MLS#: 21905354
Tour with a local agent
Facts & features
Interior
Bedrooms & bathrooms
- Bedrooms: 4
- Bathrooms: 3
- Full bathrooms: 3
Rooms
- Room types: Foyer, Master Bedroom, Bedroom 2, Dining Room, Bedroom 3, Kitchen, Bedroom 4, Family Room, Breakfast, Glabath, Laundry, Master Bathroom, Bath:GuestFull
Primary bedroom
- Features: 9’ Ceiling, Ceiling Fan(s), Crown Molding, Isolate, Recessed Lighting, Smooth Ceiling, Tray Ceiling(s), Wood Floor, Coffered Ceiling(s)
- Level: First
- Area: 300
- Dimensions: 15 x 20
Bedroom 2
- Features: 9’ Ceiling, Ceiling Fan(s), Crown Molding, Smooth Ceiling, Wood Floor
- Level: First
- Area: 182
- Dimensions: 13 x 14
Bedroom 3
- Features: 9’ Ceiling, Ceiling Fan(s), Crown Molding, Smooth Ceiling, Wood Floor
- Level: First
- Area: 182
- Dimensions: 13 x 14
Bedroom 4
- Features: 9’ Ceiling, Ceiling Fan(s), Crown Molding, Smooth Ceiling, Wood Floor
- Level: First
- Area: 182
- Dimensions: 13 x 14
Bathroom 1
- Features: 10’ + Ceiling, Crown Molding, Double Vanity, Granite Counters, Smooth Ceiling, Tile, Walk-In Closet(s)
- Level: First
Dining room
- Features: 12’ Ceiling, Crown Molding, Chair Rail, Smooth Ceiling, Wood Floor, Coffered Ceiling(s), Wainscoting
- Level: First
- Area: 154
- Dimensions: 14 x 11
Family room
- Features: 12’ Ceiling, Ceiling Fan(s), Crown Molding, Fireplace, Recessed Lighting, Smooth Ceiling, Wood Floor
- Level: First
- Area: 400
- Dimensions: 25 x 16
Kitchen
- Features: 12’ Ceiling, Crown Molding, Granite Counters, Kitchen Island, Pantry, Recessed Lighting, Smooth Ceiling, Wood Floor
- Level: First
- Area: 240
- Dimensions: 20 x 12
Laundry room
- Features: 9’ Ceiling, Crown Molding, Smooth Ceiling, Tile
- Level: First
Heating
- Central 1, Electric
Cooling
- Central 1
Appliances
- Included: Oven, Dishwasher, Microwave, Disposal, Tankless Water Heater, Gas Cooktop
Features
- Open Floorplan
- Windows: Double Pane Windows
- Has basement: No
- Number of fireplaces: 1
- Fireplace features: Gas Log, One
Interior area
- Total interior livable area: 2,800 sqft
Video & virtual tour
Property
Parking
- Parking features: Garage-Three Car, Garage-Attached, Garage Door Opener, Garage Faces Side, Driveway-Concrete
Features
- Levels: One
- Stories: 1
- Patio & porch: Covered Porch, Front Porch, Patio
- Exterior features: Curb/Gutters, Sidewalk
Lot
- Size: 0.27 Acres
- Features: Zone Deed Restrictions
Details
- Parcel number: 1111111111111111
Construction
Type & style
- Home type: SingleFamily
- Architectural style: Ranch
- Property subtype: Single Family Residence
Materials
- Foundation: Slab
Condition
- Proposed Construction
Details
- Builder name: LPH
Utilities & green energy
- Sewer: Public Sewer
- Water: Public
Green energy
- Energy efficient items: Thermostat, Tank-less Water Heater
Community & HOA
Community
- Features: Curbs
- Subdivision: Walton Creek
HOA
- Has HOA: Yes
- HOA fee: $400 annually
- HOA name: Walton Creek HOA
Location
- Region: Athens
Financial & listing details
- Price per square foot: $179/sqft
- Date on market: 12/8/2025
Estimated market value
Not available
Estimated sales range
Not available
Not available
Price history
Price history
| Date | Event | Price |
|---|---|---|
| 12/8/2025 | Listed for sale | $501,900$179/sqft |
Source: | ||
| 12/7/2025 | Listing removed | $501,900$179/sqft |
Source: | ||
| 10/6/2025 | Listed for sale | $501,900$179/sqft |
Source: | ||
| 10/1/2025 | Listing removed | $501,900$179/sqft |
Source: | ||
| 8/31/2025 | Listed for sale | $501,900$179/sqft |
Source: | ||
Public tax history
Public tax history
Tax history is unavailable.BuyAbility℠ payment
Est. payment
$2,811/mo
Principal & interest
$2464
Home insurance
$176
Other costs
$171
Climate risks
Neighborhood: 35613
Nearby schools
GreatSchools rating
- 10/10Creekside Primary SchoolGrades: PK-2Distance: 2.9 mi
- 6/10East Limestone High SchoolGrades: 6-12Distance: 0.9 mi
- 10/10Creekside Elementary SchoolGrades: 1-5Distance: 3.1 mi
Schools provided by the listing agent
- Elementary: Creekside Elementary
- Middle: East Limestone
- High: East Limestone
Source: ValleyMLS. This data may not be complete. We recommend contacting the local school district to confirm school assignments for this home.
- Loading
- Loading

