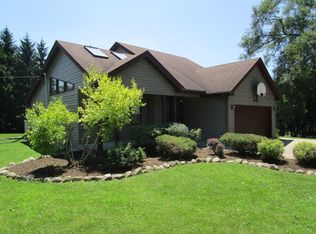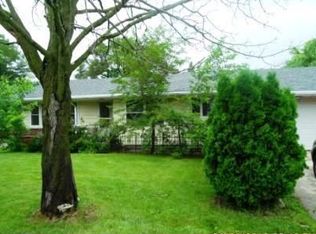Closed
$299,900
Harvard, IL 60033
3beds
1,800sqft
Single Family Residence
Built in 1989
0.5 Acres Lot
$312,200 Zestimate®
$167/sqft
$2,350 Estimated rent
Home value
$312,200
$287,000 - $340,000
$2,350/mo
Zestimate® history
Loading...
Owner options
Explore your selling options
What's special
Discover this unique architectural masterpiece, featuring breathtaking cathedral ceilings and skylights that flood the space with natural light. The thoughtfully designed floor plan includes a main floor master bedroom for easy single-level living. The expansive kitchen is perfect for culinary adventures, complemented by a charming dining area. Upstairs, you'll find two generously-sized bedrooms, providing ample space for family or guests. Each level boasts a full bathroom, ensuring convenience and privacy. The garden-style basement is an entertainer's dream, with a spacious family room that can accommodate a pool table, complete with a bar area for hosting gatherings. Set on a sprawling 1/2 acre lot, the home features a large deck designed for ultimate outdoor enjoyment. There is a shed on the property (10x12) for added storage. Its prime location offers walking distance access to local schools, a community pool, beautiful parks, and the library, making it a perfect choice for those seeking both comfort and convenience. The home has great style but some features are no longer appealing or in line with current trends, some updating can make the home more modern .
Zillow last checked: 8 hours ago
Listing updated: July 11, 2025 at 01:01am
Listing courtesy of:
Jose Rey 815-861-2757,
Compass
Bought with:
Jose Rey
Compass
Source: MRED as distributed by MLS GRID,MLS#: 12359535
Facts & features
Interior
Bedrooms & bathrooms
- Bedrooms: 3
- Bathrooms: 2
- Full bathrooms: 2
Primary bedroom
- Features: Flooring (Carpet)
- Level: Main
- Area: 224 Square Feet
- Dimensions: 16X14
Bedroom 2
- Features: Flooring (Carpet)
- Level: Second
- Area: 132 Square Feet
- Dimensions: 12X11
Bedroom 3
- Features: Flooring (Carpet)
- Level: Second
- Area: 176 Square Feet
- Dimensions: 16X11
Dining room
- Features: Flooring (Wood Laminate)
- Level: Main
- Area: 143 Square Feet
- Dimensions: 13X11
Family room
- Features: Flooring (Carpet)
- Level: Basement
- Area: 260 Square Feet
- Dimensions: 13X20
Kitchen
- Features: Kitchen (Island, Pantry-Closet), Flooring (Wood Laminate)
- Level: Main
- Area: 195 Square Feet
- Dimensions: 15X13
Laundry
- Features: Flooring (Vinyl)
- Level: Basement
- Area: 154 Square Feet
- Dimensions: 11X14
Living room
- Features: Flooring (Carpet)
- Level: Main
- Area: 255 Square Feet
- Dimensions: 17X15
Storage
- Features: Flooring (Other)
- Level: Basement
- Area: 126 Square Feet
- Dimensions: 9X14
Heating
- Natural Gas, Forced Air
Cooling
- Central Air
Appliances
- Included: Dishwasher, Refrigerator, Disposal
Features
- Cathedral Ceiling(s), Open Floorplan
- Flooring: Hardwood
- Windows: Skylight(s)
- Basement: Finished,Full
Interior area
- Total structure area: 1,200
- Total interior livable area: 1,800 sqft
Property
Parking
- Total spaces: 2
- Parking features: Concrete, Garage Door Opener, On Site, Garage Owned, Attached, Garage
- Attached garage spaces: 2
- Has uncovered spaces: Yes
Accessibility
- Accessibility features: No Disability Access
Features
- Stories: 2
Lot
- Size: 0.50 Acres
- Dimensions: 159X156
Details
- Additional structures: Shed(s)
- Parcel number: 0136158034
- Special conditions: None
Construction
Type & style
- Home type: SingleFamily
- Architectural style: Contemporary
- Property subtype: Single Family Residence
Materials
- Aluminum Siding, Vinyl Siding, Steel Siding
- Foundation: Concrete Perimeter
- Roof: Asphalt
Condition
- New construction: No
- Year built: 1989
Utilities & green energy
- Sewer: Public Sewer
- Water: Public
Community & neighborhood
Location
- Region: Harvard
Other
Other facts
- Listing terms: Conventional
- Ownership: Fee Simple
Price history
| Date | Event | Price |
|---|---|---|
| 7/9/2025 | Sold | $299,900$167/sqft |
Source: | ||
| 7/1/2025 | Pending sale | $299,900$167/sqft |
Source: | ||
| 6/4/2025 | Contingent | $299,900$167/sqft |
Source: | ||
| 5/25/2025 | Listed for sale | $299,900$167/sqft |
Source: | ||
Public tax history
Tax history is unavailable.
Neighborhood: 60033
Nearby schools
GreatSchools rating
- 3/10Jefferson Elementary SchoolGrades: 4-5Distance: 0.5 mi
- 3/10Harvard Jr High SchoolGrades: 6-8Distance: 0.6 mi
- 2/10Harvard High SchoolGrades: 9-12Distance: 0.4 mi
Schools provided by the listing agent
- Middle: Harvard Junior High School
- High: Harvard High School
- District: 50
Source: MRED as distributed by MLS GRID. This data may not be complete. We recommend contacting the local school district to confirm school assignments for this home.

Get pre-qualified for a loan
At Zillow Home Loans, we can pre-qualify you in as little as 5 minutes with no impact to your credit score.An equal housing lender. NMLS #10287.

