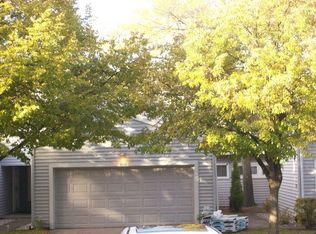Closed
$220,000
Hazel Crest, IL 60429
3beds
2,156sqft
Townhouse, Single Family Residence
Built in 1974
4,166 Square Feet Lot
$220,700 Zestimate®
$102/sqft
$2,721 Estimated rent
Home value
$220,700
$199,000 - $245,000
$2,721/mo
Zestimate® history
Loading...
Owner options
Explore your selling options
What's special
A Second Chance is Here along with a PRICE REDUCTION. VILLAGE INSPECTION IS DONE! MOVE-IN READY! This spacious and beautifully designed townhome is available again-- because two prior Buyers Could Not Close. Their loss is your opportunity! You'll love the private entryway, ceramic tile foyer leading to the sunken living room featuring a brick fireplace for the toasty winter nights and a huge sliding glass door opening to a patio and walking trails. Inside, the slanted cathedral ceilings create an airy atmosphere. The eat-in kitchen is equipped with all appliances and leads to a partially fenced private patio. Additionally, you'll find a versatile space that can serve as a formal dining room or a den/office. Upstairs shing bright with a skylight above the stairwell, there are 3 bedrooms, one bedroom with a Cathedral Ceiling and walk-in closet; each with its own private bathroom. The property is located in the sought-after Flossmoor School District, making it perfect for families. Other highlights include an attached 2-1/2-car garage with a private entrance into the foyer. Look Out for Unique Lighting Fixtures! Don't miss out on this fantastic townhome! Property being Sold AS-IS.
Zillow last checked: 8 hours ago
Listing updated: August 26, 2025 at 09:24pm
Listing courtesy of:
Carolyn D Whiteurst 312-841-1621,
Whiteurst Properties LLC
Bought with:
Gloria Lennox
Lennox Realty LLC
Source: MRED as distributed by MLS GRID,MLS#: 12281726
Facts & features
Interior
Bedrooms & bathrooms
- Bedrooms: 3
- Bathrooms: 4
- Full bathrooms: 3
- 1/2 bathrooms: 1
Primary bedroom
- Features: Flooring (Wood Laminate), Window Treatments (Blinds), Bathroom (Full)
- Level: Second
- Area: 208 Square Feet
- Dimensions: 13X16
Bedroom 2
- Features: Flooring (Carpet), Window Treatments (Blinds)
- Level: Second
- Area: 195 Square Feet
- Dimensions: 13X15
Bedroom 3
- Features: Flooring (Wood Laminate), Window Treatments (Blinds)
- Level: Second
- Area: 90 Square Feet
- Dimensions: 9X10
Dining room
- Features: Flooring (Wood Laminate), Window Treatments (Blinds)
- Level: Main
- Area: 156 Square Feet
- Dimensions: 13X12
Kitchen
- Features: Kitchen (Eating Area-Table Space, Pantry-Closet), Flooring (Ceramic Tile), Window Treatments (Blinds, Screens)
- Level: Main
- Area: 216 Square Feet
- Dimensions: 12X18
Laundry
- Features: Flooring (Ceramic Tile)
- Level: Main
- Area: 25 Square Feet
- Dimensions: 5X5
Living room
- Features: Flooring (Carpet), Window Treatments (Blinds)
- Level: Main
- Area: 336 Square Feet
- Dimensions: 12X28
Heating
- Natural Gas, Forced Air
Cooling
- Central Air
Appliances
- Included: Range, Dishwasher, Refrigerator, Washer, Dryer, Gas Cooktop, Gas Oven
- Laundry: Main Level, Washer Hookup, Gas Dryer Hookup, In Unit
Features
- Cathedral Ceiling(s)
- Windows: Screens, Skylight(s)
- Basement: Unfinished,Egress Window,Full
- Number of fireplaces: 1
- Fireplace features: Gas Log, Gas Starter, Living Room
- Common walls with other units/homes: End Unit
Interior area
- Total structure area: 0
- Total interior livable area: 2,156 sqft
Property
Parking
- Total spaces: 2.5
- Parking features: Concrete, Garage Door Opener, On Site, Garage Owned, Attached, Garage
- Attached garage spaces: 2.5
- Has uncovered spaces: Yes
Accessibility
- Accessibility features: No Disability Access
Features
- Patio & porch: Patio
Lot
- Size: 4,166 sqft
Details
- Additional structures: Club House, Garage(s)
- Parcel number: 31022041150000
- Special conditions: None
- Other equipment: Intercom, Sump Pump
Construction
Type & style
- Home type: Townhouse
- Property subtype: Townhouse, Single Family Residence
Materials
- Vinyl Siding
- Roof: Asphalt
Condition
- New construction: No
- Year built: 1974
Utilities & green energy
- Electric: Circuit Breakers
- Sewer: Public Sewer
- Water: Lake Michigan
Community & neighborhood
Security
- Security features: Security System, Carbon Monoxide Detector(s)
Location
- Region: Hazel Crest
- Subdivision: Village West
HOA & financial
HOA
- Has HOA: Yes
- HOA fee: $240 monthly
- Amenities included: Pool, Clubhouse, Patio, Public Bus, Private Laundry Hkup, School Bus, Trail(s)
- Services included: Parking, Insurance, Clubhouse, Pool, Exterior Maintenance, Lawn Care, Snow Removal
Other
Other facts
- Listing terms: Cash
- Ownership: Fee Simple w/ HO Assn.
Price history
| Date | Event | Price |
|---|---|---|
| 8/25/2025 | Sold | $220,000-8.3%$102/sqft |
Source: | ||
| 8/21/2025 | Pending sale | $239,900$111/sqft |
Source: | ||
| 7/29/2025 | Price change | $239,900-4%$111/sqft |
Source: | ||
| 6/5/2025 | Listed for sale | $250,000$116/sqft |
Source: | ||
| 3/26/2025 | Pending sale | $250,000$116/sqft |
Source: | ||
Public tax history
Tax history is unavailable.
Neighborhood: 60429
Nearby schools
GreatSchools rating
- 5/10Flossmoor Hills Elementary SchoolGrades: PK-5Distance: 0.3 mi
- 5/10Parker Junior High SchoolGrades: 6-8Distance: 1.5 mi
- 7/10Homewood-Flossmoor High SchoolGrades: 9-12Distance: 0.7 mi
Schools provided by the listing agent
- High: Homewood-Flossmoor High School
- District: 161
Source: MRED as distributed by MLS GRID. This data may not be complete. We recommend contacting the local school district to confirm school assignments for this home.
Get a cash offer in 3 minutes
Find out how much your home could sell for in as little as 3 minutes with a no-obligation cash offer.
Estimated market value$220,700
Get a cash offer in 3 minutes
Find out how much your home could sell for in as little as 3 minutes with a no-obligation cash offer.
Estimated market value
$220,700
