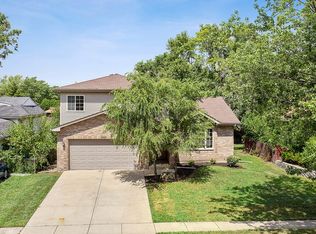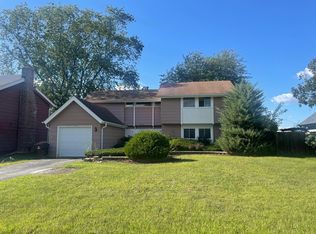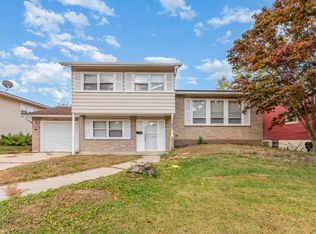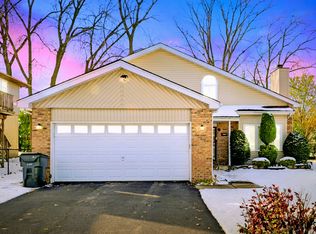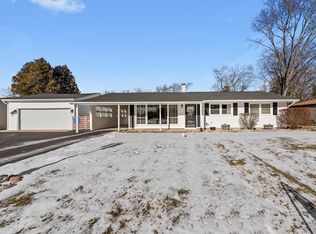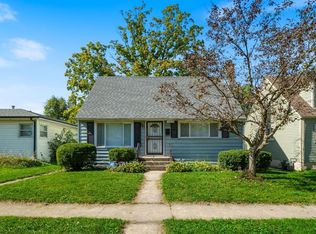Step into this beautifully updated home featuring 3 spacious bedrooms and 1.5 baths. Enjoy an open-concept living room and dining room combo, perfect for entertaining. The fully equipped kitchen is ready for all your culinary creations. Relax in the inviting family room with sliding doors that open to a large backyard - ideal for gatherings, gardening, or simply unwinding. The property also includes a 1.5-car garage for convenience and storage. A perfect blend of comfort, style, and functionality - don't miss this one!
Active
Price cut: $5K (12/16)
$199,900
Hazel Crest, IL 60429
3beds
1,399sqft
Est.:
Single Family Residence
Built in 1971
8,400 Square Feet Lot
$-- Zestimate®
$143/sqft
$-- HOA
What's special
Inviting family roomFully equipped kitchen
- 94 days |
- 1,293 |
- 114 |
Likely to sell faster than
Zillow last checked: 8 hours ago
Listing updated: December 21, 2025 at 10:06pm
Listing courtesy of:
Latrease Davenport 773-233-2301,
PIP Realty Group
Source: MRED as distributed by MLS GRID,MLS#: 12322358
Tour with a local agent
Facts & features
Interior
Bedrooms & bathrooms
- Bedrooms: 3
- Bathrooms: 2
- Full bathrooms: 1
- 1/2 bathrooms: 1
Rooms
- Room types: No additional rooms
Primary bedroom
- Features: Flooring (Carpet)
- Level: Second
- Area: 143 Square Feet
- Dimensions: 11X13
Bedroom 2
- Features: Flooring (Carpet)
- Level: Second
- Area: 110 Square Feet
- Dimensions: 11X10
Bedroom 3
- Features: Flooring (Carpet)
- Level: Second
- Area: 156 Square Feet
- Dimensions: 12X13
Dining room
- Features: Flooring (Ceramic Tile)
- Level: Main
- Area: 132 Square Feet
- Dimensions: 12X11
Family room
- Features: Flooring (Carpet)
- Level: Lower
- Area: 208 Square Feet
- Dimensions: 16X13
Kitchen
- Features: Kitchen (Island), Flooring (Ceramic Tile)
- Level: Main
- Area: 110 Square Feet
- Dimensions: 10X11
Living room
- Features: Flooring (Hardwood)
- Level: Main
- Area: 264 Square Feet
- Dimensions: 22X12
Heating
- Natural Gas, Forced Air
Cooling
- Central Air
Appliances
- Included: Range, Microwave, Dishwasher, Refrigerator
- Laundry: Gas Dryer Hookup
Features
- Open Floorplan
- Flooring: Laminate
- Windows: Blinds, Screens, Window Treatments
- Basement: Finished,Partial
Interior area
- Total structure area: 0
- Total interior livable area: 1,399 sqft
Property
Parking
- Total spaces: 1
- Parking features: Asphalt, Garage Door Opener, Yes, Attached, Garage
- Attached garage spaces: 1
- Has uncovered spaces: Yes
Accessibility
- Accessibility features: No Disability Access
Features
- Levels: Tri-Level
- Patio & porch: Patio
Lot
- Size: 8,400 Square Feet
- Dimensions: 60X140
- Features: None
Details
- Parcel number: 28354080250000
- Special conditions: None
- Other equipment: TV-Dish, Ceiling Fan(s)
Construction
Type & style
- Home type: SingleFamily
- Property subtype: Single Family Residence
Materials
- Brick, Frame
- Foundation: Concrete Perimeter
- Roof: Asphalt
Condition
- New construction: No
- Year built: 1971
Utilities & green energy
- Electric: Circuit Breakers, 100 Amp Service
- Sewer: Public Sewer
- Water: Lake Michigan
Community & HOA
Community
- Features: Sidewalks, Street Lights, Street Paved
- Security: Security System
HOA
- Services included: None
Location
- Region: Hazel Crest
Financial & listing details
- Price per square foot: $143/sqft
- Annual tax amount: $8,708
- Date on market: 10/22/2025
- Ownership: Fee Simple
Estimated market value
Not available
Estimated sales range
Not available
Not available
Price history
Price history
| Date | Event | Price |
|---|---|---|
| 12/16/2025 | Price change | $199,900-2.4%$143/sqft |
Source: | ||
| 12/4/2025 | Price change | $204,900-2.4%$146/sqft |
Source: | ||
| 11/18/2025 | Price change | $209,900-2.3%$150/sqft |
Source: | ||
| 11/6/2025 | Price change | $214,900-2.3%$154/sqft |
Source: | ||
| 10/22/2025 | Listed for sale | $219,900-1.8%$157/sqft |
Source: | ||
Public tax history
Public tax history
| Year | Property taxes | Tax assessment |
|---|---|---|
| 2023 | $8,709 -5.8% | $17,000 +35% |
| 2022 | $9,243 +3.8% | $12,591 |
| 2021 | $8,909 +5.3% | $12,591 |
BuyAbility℠ payment
Est. payment
$1,370/mo
Principal & interest
$968
Property taxes
$332
Home insurance
$70
Climate risks
Neighborhood: 60429
Nearby schools
GreatSchools rating
- 2/10Chateaux SchoolGrades: PK-5Distance: 0.4 mi
- 3/10Prairie-Hills Junior High SchoolGrades: 6-8Distance: 2.1 mi
- 3/10Hillcrest High SchoolGrades: 9-12Distance: 1.1 mi
Schools provided by the listing agent
- District: 144
Source: MRED as distributed by MLS GRID. This data may not be complete. We recommend contacting the local school district to confirm school assignments for this home.
