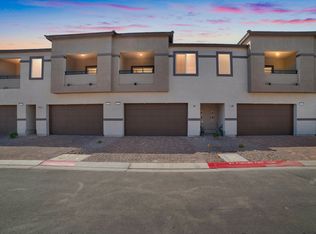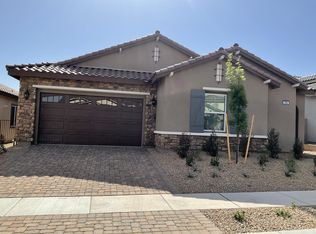Be the first to live in this never-lived-in townhouse offering over 1,800 sq. ft. of modern comfort in the desirable Highpointe community of Henderson. Perfectly located just minutes from the I-11/Horizon Drive entrance, shopping, dining, and neighborhood parks, this home combines convenience with contemporary style.
Step inside to find a spacious open-concept layout and a chef-inspired kitchen with stainless steel appliances, an oversized walk-in pantry, elegant quartz countertops, a stylish tile backsplash, and a large center island ideal for meal prep or casual gatherings. The ground floor features durable tile flooring, while the upstairs offers plush brand-new carpet.
Retreat to the primary suite, complete with a private balcony, extended walk-in shower, and a generous walk-in closet. A second upstairs bedroom also enjoys its own balcony with scenic mountain and park views. All bedrooms include remote-operated ceiling fans, lighting, and window coverings.
Additional highlights include:
Oversized laundry room with extra storage space
Zero-maintenance front patio, perfect for relaxing or entertaining
Two-car garage with storage and full-size driveway
Pre-wired EV charger hookup
Washer and dryer included
Just 3 minutes from Founders Park and splash pad, this move-in ready home is waiting for its first tenants. Tenant responsible for all utilities.
1 year or longer lease
Security Deposit $2,500 (refundable)
Key Deposit $150 (refundable)
Cleaning fee $450 (non-refundable)
Tenant Pays: Power, Water, Gas, Trash, Sewer, Internet.
No pets
Townhouse for rent
Accepts Zillow applications
$2,050/mo
Henderson, NV 89015
3beds
1,814sqft
Price may not include required fees and charges.
Townhouse
Available now
No pets
Central air
In unit laundry
Attached garage parking
Forced air
What's special
Modern comfortStylish tile backsplashChef-inspired kitchenSpacious open-concept layoutTwo-car garage with storageOversized laundry roomPre-wired ev charger hookup
- 17 days
- on Zillow |
- -- |
- -- |
Facts & features
Interior
Bedrooms & bathrooms
- Bedrooms: 3
- Bathrooms: 3
- Full bathrooms: 3
Heating
- Forced Air
Cooling
- Central Air
Appliances
- Included: Dishwasher, Dryer, Microwave, Oven, Refrigerator, Washer
- Laundry: In Unit
Features
- Walk In Closet
- Flooring: Carpet, Tile
Interior area
- Total interior livable area: 1,814 sqft
Property
Parking
- Parking features: Attached
- Has attached garage: Yes
- Details: Contact manager
Features
- Exterior features: Garbage not included in rent, Gas not included in rent, Heating system: Forced Air, Internet not included in rent, No Utilities included in rent, Park, Pet Park, Sewage not included in rent, Walk In Closet, Water not included in rent
Construction
Type & style
- Home type: Townhouse
- Property subtype: Townhouse
Building
Management
- Pets allowed: No
Community & HOA
Location
- Region: Henderson
Financial & listing details
- Lease term: 1 Year
Price history
| Date | Event | Price |
|---|---|---|
| 9/17/2025 | Listed for rent | $2,050$1/sqft |
Source: Zillow Rentals | ||
| 8/29/2025 | Sold | $385,000-6.1%$212/sqft |
Source: Public Record | ||
| 6/26/2025 | Price change | $410,106-4.7%$226/sqft |
Source: | ||
| 6/21/2025 | Listed for sale | $430,106+0.7%$237/sqft |
Source: | ||
| 5/28/2025 | Listing removed | $427,106$235/sqft |
Source: | ||

