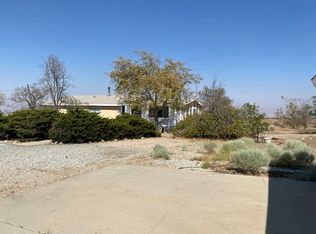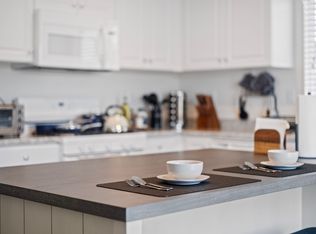Spacious 4-Bed / 3-Bath Multi-Gen Home 2,400 sq ft + Big Backyard
Modern 4-bedroom, 3-bath home on a quiet cul-de-sac with room for everyone. Bright open layout, multi-gen design, and move-in ready spaces. Features a large backyard, 2-car garage, and dedicated laundry room. Safe, private location yet close to shopping, dining, and freeway access.
(Utilities not included)
House built in 2024
All utilities included besides WiFi,
. No pets
House for rent
Accepts Zillow applications
$4,500/mo
Hesperia, CA 92344
4beds
2,450sqft
Price may not include required fees and charges.
Single family residence
Available Wed Dec 10 2025
No pets
Central air
Hookups laundry
Attached garage parking
Forced air
What's special
Large backyardMulti-gen designQuiet cul-de-sacBright open layoutMove-in ready spacesDedicated laundry room
- 11 days |
- -- |
- -- |
Facts & features
Interior
Bedrooms & bathrooms
- Bedrooms: 4
- Bathrooms: 3
- Full bathrooms: 3
Heating
- Forced Air
Cooling
- Central Air
Appliances
- Included: Dishwasher, Freezer, Microwave, Oven, Refrigerator, WD Hookup
- Laundry: Hookups
Features
- WD Hookup
- Flooring: Carpet, Hardwood
- Furnished: Yes
Interior area
- Total interior livable area: 2,450 sqft
Property
Parking
- Parking features: Attached, Off Street
- Has attached garage: Yes
- Details: Contact manager
Features
- Exterior features: Heating system: Forced Air, Utilities included in rent
Construction
Type & style
- Home type: SingleFamily
- Property subtype: Single Family Residence
Community & HOA
Location
- Region: Hesperia
Financial & listing details
- Lease term: 6 Month
Price history
| Date | Event | Price |
|---|---|---|
| 9/30/2025 | Listed for rent | $4,500+200%$2/sqft |
Source: Zillow Rentals | ||
| 6/16/2025 | Listing removed | $1,500$1/sqft |
Source: Zillow Rentals | ||
| 5/27/2025 | Listed for rent | $1,500$1/sqft |
Source: Zillow Rentals | ||
| 11/8/2024 | Sold | $606,990$248/sqft |
Source: | ||
| 9/10/2024 | Pending sale | $606,990$248/sqft |
Source: | ||

