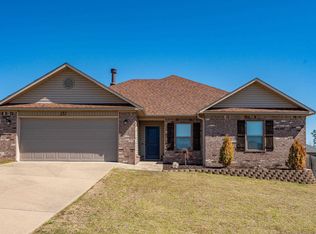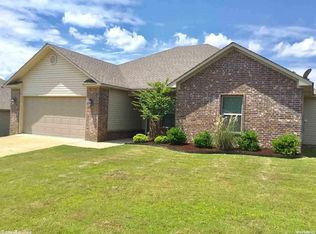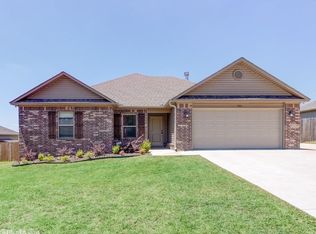Closed
$279,900
Hot Springs, AR 71913
3beds
1,669sqft
Single Family Residence
Built in 2016
9,147.6 Square Feet Lot
$284,400 Zestimate®
$168/sqft
$1,892 Estimated rent
Home value
$284,400
$253,000 - $319,000
$1,892/mo
Zestimate® history
Loading...
Owner options
Explore your selling options
What's special
Nestled in one of Hot Springs’ most sought-after neighborhoods, this beautifully maintained home offers the perfect blend of comfort, style, and functionality—ideal for any family looking to settle down in the award-winning Lake Hamilton School District. The kitchen features modern appliances, ample counter space, and a breakfast bar for those busy mornings. Outside, you’ll love the private backyard—ideal for kids, pets, or summer barbecues that includes an enlarged concrete patio. New energy-efficient and insulated windows throughout the home, as well as a new roof and guttering. There's even a unique kennel for smaller dogs underneath the dining seating with a doggie-door going outside. Whether you’re sipping coffee on the patio or watching the sunset from your own backyard, this home is built for creating lasting memories. Just minutes from Lake Hamilton, shopping, dining, and all that Hot Springs has to offer, this home combines the tranquility of suburban living with the convenience of city access.
Zillow last checked: 8 hours ago
Listing updated: June 02, 2025 at 11:42am
Listed by:
David Ratcliffe 501-520-1501,
Hot Springs 1st Choice Realty
Bought with:
Rachel Mardis, AR
Hot Springs 1st Choice Realty
Source: CARMLS,MLS#: 25012779
Facts & features
Interior
Bedrooms & bathrooms
- Bedrooms: 3
- Bathrooms: 2
- Full bathrooms: 2
Dining room
- Features: Kitchen/Dining Combo
Heating
- Electric
Cooling
- Electric
Appliances
- Included: Free-Standing Range, Microwave, Electric Range, Dishwasher, Electric Water Heater
- Laundry: Washer Hookup, Electric Dryer Hookup, Laundry Room
Features
- Walk-In Closet(s), Ceiling Fan(s), Walk-in Shower, Breakfast Bar, Granite Counters, Pantry, Sheet Rock, Primary Bedroom/Main Lv, Guest Bedroom/Main Lv
- Flooring: Carpet, Tile, Luxury Vinyl
- Windows: Insulated Windows, Low Emissivity Windows
- Has fireplace: Yes
- Fireplace features: Factory Built
Interior area
- Total structure area: 1,669
- Total interior livable area: 1,669 sqft
Property
Parking
- Total spaces: 2
- Parking features: Garage, Two Car, Garage Door Opener
- Has garage: Yes
Features
- Levels: One
- Stories: 1
- Patio & porch: Patio
- Exterior features: Rain Gutters
- Fencing: Full,Wood
Lot
- Size: 9,147 sqft
- Features: Subdivided
Details
- Parcel number: 20022845040000
Construction
Type & style
- Home type: SingleFamily
- Architectural style: Traditional
- Property subtype: Single Family Residence
Materials
- Brick, Metal/Vinyl Siding
- Foundation: Slab
- Roof: Shingle
Condition
- New construction: No
- Year built: 2016
Utilities & green energy
- Electric: Elec-Municipal (+Entergy)
- Sewer: Public Sewer
- Water: Public
Green energy
- Energy efficient items: Ridge Vents/Caps
Community & neighborhood
Community
- Community features: Mandatory Fee
Location
- Region: Hot Springs
- Subdivision: Hamilton Park
HOA & financial
HOA
- Has HOA: Yes
- HOA fee: $125 annually
Other
Other facts
- Listing terms: VA Loan,FHA,Conventional,Cash
- Road surface type: Paved
Price history
| Date | Event | Price |
|---|---|---|
| 5/30/2025 | Sold | $279,900-1.8%$168/sqft |
Source: | ||
| 5/5/2025 | Contingent | $284,900$171/sqft |
Source: | ||
| 4/29/2025 | Listed for sale | $284,900$171/sqft |
Source: | ||
| 4/23/2025 | Contingent | $284,900$171/sqft |
Source: | ||
| 4/2/2025 | Listed for sale | $284,900+74.8%$171/sqft |
Source: | ||
Public tax history
| Year | Property taxes | Tax assessment |
|---|---|---|
| 2024 | $1,852 +1.1% | $37,766 +4.5% |
| 2023 | $1,832 +1.2% | $36,124 +4.8% |
| 2022 | $1,810 +4.2% | $34,482 +5% |
Neighborhood: 71913
Nearby schools
GreatSchools rating
- 9/10Lake Hamilton Elementary SchoolGrades: 2-3Distance: 4.5 mi
- 8/10Lake Hamilton Junior High SchoolGrades: 8-9Distance: 4.5 mi
- 5/10Lake Hamilton High SchoolGrades: 10-12Distance: 4.6 mi
Get pre-qualified for a loan
At Zillow Home Loans, we can pre-qualify you in as little as 5 minutes with no impact to your credit score.An equal housing lender. NMLS #10287.


