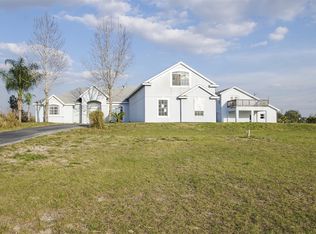Sold for $580,000
$580,000
Howey In The Hills, FL 34737
4beds
3,293sqft
Single Family Residence
Built in 2003
2.1 Acres Lot
$622,700 Zestimate®
$176/sqft
$3,381 Estimated rent
Home value
$622,700
$585,000 - $666,000
$3,381/mo
Zestimate® history
Loading...
Owner options
Explore your selling options
What's special
PLEASE CLICK ON VIRTUAL TOUR LINK BELOW PICTURE, THEN CLICK ON FIRST PICTURE TO VIEW VIDEO. HOME SITUATED ON PROPERTY W PANAROMIC BREATHTAKING VIEWS, ALMOST 2 ACRES W MATURE AVOCADO AND GUAVA TREES. 2 HUGE MASTER BEDROOMS WITH OWN FULL BATHROOMS, TUBS W JETS. ALL STAINLESS STEEL APPLIANCES RECENTLY REPLACED, CENTRAL VACUUM THROUGHOUT HOUSE. 2ND MASTER W HUGE 10FT. WINDOW W VIEW AND ELECTRIC HURRICANE SHUTTER. HUGE ENCLOSED PORCH 60FT X APPROX.10FT PLENTY ROOM TO ENTERTAIN GUESTS (ROOM FOR JACUZZI). CONCRETE WALKWAY AND 250FT. LONG CONCRETE DRIVEWAY - AMPLE PARKING SPACES FOR RV, BOAT, ETC. CONCRETE WALKWAY AROUND THE COMPLETE HOME. HOME HAS A TWO ZONE HEAT/AC. NEW ROOF IN 2021, INTERIOR AND EXTERIOR PAINTED IN 2021.
Zillow last checked: 8 hours ago
Listing updated: July 14, 2023 at 08:33am
Listing Provided by:
Elizabeth Sanchez 352-250-7918,
ORLANDO REALTY EAST LLC 407-733-3644
Bought with:
Robert Christiano, 3157421
COLDWELL BANKER RESIDENTIAL RE
Source: Stellar MLS,MLS#: O6121436 Originating MLS: Orlando Regional
Originating MLS: Orlando Regional

Facts & features
Interior
Bedrooms & bathrooms
- Bedrooms: 4
- Bathrooms: 3
- Full bathrooms: 3
Primary bedroom
- Features: Ceiling Fan(s), Walk-In Closet(s)
- Level: First
- Dimensions: 24x16
Primary bedroom
- Features: Ceiling Fan(s), Walk-In Closet(s)
- Level: Second
- Dimensions: 26x23
Bedroom 3
- Features: Ceiling Fan(s), Built-in Closet
- Level: First
- Dimensions: 14x13
Bedroom 4
- Features: Ceiling Fan(s), Built-in Closet
- Level: First
- Dimensions: 15x13
Primary bathroom
- Features: Dual Sinks, Garden Bath, Tub with Separate Shower Stall, Water Closet/Priv Toilet
- Level: First
- Dimensions: 16x16
Bathroom 2
- Features: Exhaust Fan, Single Vanity, Tub With Shower
- Level: First
- Dimensions: 12x10
Bathroom 3
- Features: Bath With Whirlpool, Exhaust Fan, Tub With Shower
- Level: Second
- Dimensions: 12x12
Dining room
- Level: First
- Dimensions: 14x14
Family room
- Features: Ceiling Fan(s)
- Level: First
- Dimensions: 27x26
Kitchen
- Features: Granite Counters
- Level: First
- Dimensions: 23x16
Laundry
- Features: Pantry
- Level: First
- Dimensions: 10x10
Living room
- Level: First
- Dimensions: 14x14
Heating
- Central, Electric, Zoned
Cooling
- Central Air
Appliances
- Included: Convection Oven, Dishwasher, Disposal, Dryer, Electric Water Heater, Microwave, Range, Range Hood, Refrigerator, Washer
- Laundry: Inside, Laundry Room
Features
- Ceiling Fan(s), Central Vacuum, High Ceilings, Primary Bedroom Main Floor, Open Floorplan, Tray Ceiling(s), Walk-In Closet(s)
- Flooring: Carpet, Laminate, Tile
- Windows: Hurricane Shutters
- Has fireplace: No
Interior area
- Total structure area: 4,581
- Total interior livable area: 3,293 sqft
Property
Parking
- Total spaces: 2
- Parking features: Driveway, Garage Door Opener, Guest
- Attached garage spaces: 2
- Has uncovered spaces: Yes
Features
- Levels: Two
- Stories: 2
- Patio & porch: Covered, Rear Porch, Screened
- Exterior features: Lighting, Rain Gutters, Storage
Lot
- Size: 2.10 Acres
- Features: Cleared, Gentle Sloping, In County, Landscaped
- Residential vegetation: Fruit Trees, Mature Landscaping, Trees/Landscaped
Details
- Additional structures: Shed(s)
- Parcel number: 112125010003000000
- Zoning: RES
- Special conditions: None
Construction
Type & style
- Home type: SingleFamily
- Architectural style: Custom
- Property subtype: Single Family Residence
Materials
- Block
- Foundation: Slab
- Roof: Shingle
Condition
- Completed
- New construction: No
- Year built: 2003
Utilities & green energy
- Sewer: Septic Tank
- Water: Well
- Utilities for property: BB/HS Internet Available, Cable Available, Electricity Connected, Phone Available
Community & neighborhood
Location
- Region: Howey In The Hills
- Subdivision: PARKDALE
HOA & financial
HOA
- Has HOA: No
Other fees
- Pet fee: $0 monthly
Other financial information
- Total actual rent: 0
Other
Other facts
- Listing terms: Cash,Conventional,FHA,VA Loan
- Ownership: Fee Simple
- Road surface type: Gravel
Price history
| Date | Event | Price |
|---|---|---|
| 7/13/2023 | Sold | $580,000-3.2%$176/sqft |
Source: | ||
| 6/29/2023 | Pending sale | $599,000$182/sqft |
Source: | ||
| 6/24/2023 | Listed for sale | $599,000$182/sqft |
Source: | ||
Public tax history
Tax history is unavailable.
Neighborhood: 34737
Nearby schools
GreatSchools rating
- 5/10Astatula Elementary SchoolGrades: PK-5Distance: 4.1 mi
- 5/10Tavares Middle SchoolGrades: 6-8Distance: 7.3 mi
- 4/10Tavares High SchoolGrades: 9-12Distance: 9.9 mi
Get a cash offer in 3 minutes
Find out how much your home could sell for in as little as 3 minutes with a no-obligation cash offer.
Estimated market value$622,700
Get a cash offer in 3 minutes
Find out how much your home could sell for in as little as 3 minutes with a no-obligation cash offer.
Estimated market value
$622,700
