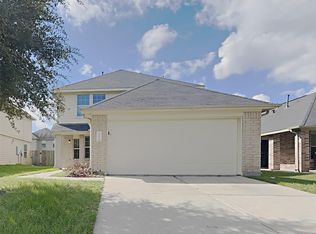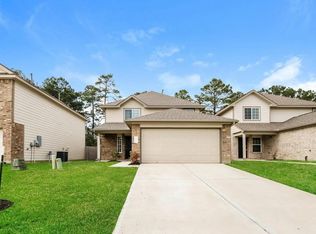$2090 Deposit + $150 Admin Fee(If Qualified)
Lease Teem: 12-18 months
4 bedrooms and 2.5 bathrooms. This plan has a spacious living area with views into the kitchen and dining area. The master suite is downstairs and has a spacious bathroom and walk-in closet. Upstairs has another living area, or flex space, and the remaining 3 bedrooms. With over 2000 sq ft of living area, this is one of our most popular two-story plans. Features wood-grain vinyl plank flooring, two car garage, fenced backyard, and a sprinkler system. Washer and dryer Connections.
All homes are SimplyMaintained for a $100 monthly fee covering front and back yard lawn care and exterior pest control. Kenswick Meadows is a neighborhood in Humble, TX, with easy access to Interstate 69 and Beltway 8 for convenient commuting. The community is part of the Humble Independent School District.
ADDITIONAL FEES
$75Lawn and $25 Pest
control = $100 per month
PET Deposit maximum 2
1 pet $350
2 pets $500
Rent $25 per pet
* The Tenant will be responsible to provide the Washer/Dryer and refrigerator.
*ASK about BUYING OPTIONS in the area if you would be interested in buying.
Credit Score 575
Income 3x's the rent($6,270 Mo)
Positive rental history
No Section 8
No Broken leases or evictions
In last 5years (unpaid)
Any evictions or filings in the past two years
Bankruptcy (has to be DISCHARGED)
Misdemeanor/Felony has to be 7yrs old
House for rent
$2,090/mo
Humble, TX 77338
4beds
2,039sqft
Price may not include required fees and charges.
Single family residence
Available now
Cats, dogs OK
Air conditioner, central air
Hookups laundry
Attached garage parking
-- Heating
What's special
Wood-grain vinyl plank flooringTwo car garageSpacious bathroomFenced backyardWalk-in closetSprinkler system
- 19 days
- on Zillow |
- -- |
- -- |
Looking to buy when your lease ends?
See how you can grow your down payment with up to a 6% match & 4.15% APY.
Facts & features
Interior
Bedrooms & bathrooms
- Bedrooms: 4
- Bathrooms: 3
- Full bathrooms: 2
- 1/2 bathrooms: 1
Rooms
- Room types: Breakfast Nook, Family Room, Master Bath
Cooling
- Air Conditioner, Central Air
Appliances
- Included: Dishwasher, Disposal, Range Oven, WD Hookup
- Laundry: Hookups
Features
- Storage, WD Hookup, Walk In Closet, Walk-In Closet(s), Wired for Data
- Flooring: Hardwood, Linoleum/Vinyl
Interior area
- Total interior livable area: 2,039 sqft
Property
Parking
- Parking features: Attached
- Has attached garage: Yes
- Details: Contact manager
Features
- Exterior features: Brick, Cement / Concrete, Lawn, Living room, Walk In Closet
- Fencing: Fenced Yard
Construction
Type & style
- Home type: SingleFamily
- Property subtype: Single Family Residence
Condition
- Year built: 2014
Utilities & green energy
- Utilities for property: Cable Available
Community & HOA
Location
- Region: Humble
Financial & listing details
- Lease term: 1 Year
Price history
| Date | Event | Price |
|---|---|---|
| 7/20/2025 | Listed for rent | $2,090+8.6%$1/sqft |
Source: Zillow Rentals | ||
| 10/3/2023 | Listing removed | -- |
Source: Zillow Rentals | ||
| 9/15/2023 | Listed for rent | $1,925$1/sqft |
Source: Zillow Rentals | ||
| 8/27/2023 | Listing removed | -- |
Source: Zillow Rentals | ||
| 8/6/2023 | Listed for rent | $1,925$1/sqft |
Source: Zillow Rentals | ||

