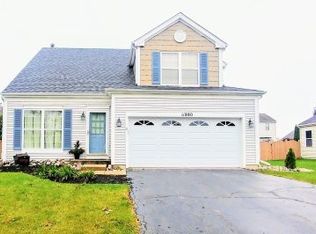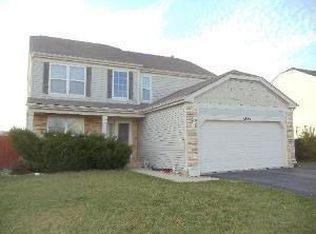Closed
$420,000
Huntley, IL 60142
4beds
2,566sqft
Single Family Residence
Built in 2000
8,400 Square Feet Lot
$447,500 Zestimate®
$164/sqft
$2,901 Estimated rent
Home value
$447,500
$407,000 - $488,000
$2,901/mo
Zestimate® history
Loading...
Owner options
Explore your selling options
What's special
Come see this super nice home, last buyer got Cold Feet before any home inspection!! Looking for a large home? Then this 2566 Sq ft Mt Mckinley model built in 2000, just might be the one!It comes with Full basement, waiting for you to finish it off. Huge cedar 6 ft tall fence surrounding the backyard with above ground pool. Plus an area next to the face with loads of sun, already set up for your garden. Large patio to enjoy the next spring, summer, fall weather! 4 beds on the second fl, plus a sitting rm off the primary bed rm, that is now a huge closet, but could be an office or babys room?? Main floor has a den that is separate from the main part of the house. This makes it truly a great office area if your working from home! The kitchen with super large island, newer-upgraded SS LG appliances. Large pantry for lots of supplies, loads of cabinets. Granite countertops, eat in space in front of the slider going to the yard. Beautiful Wood floors in the entry, kitchen and eat in area. Family room adjacent to the eat-in space has brand new carpeting!! The rest of the carpeting has just been cleaned professionally. The living room has 2 story windows for excellent light, put your very tall Christmas Tree in front of those windows in 2025! It will be stunning! The adjacent dining room is large and an expanded table could be used here for lots of friends and family memories to be made. The 3 car garage is clean and waiting for your cars. The full basement is just waiting for you to finish your way. This home is just waiting for you, located in the Quaint town of Huntley, easy access to I90. Great shopping, Northwestern Hospital is close, golf courses too. Super fine dining with lots of options there. You will love living here, schools are tops notch too! Seller offering a Choice Home Warranty
Zillow last checked: 8 hours ago
Listing updated: March 02, 2025 at 12:24am
Listing courtesy of:
Gloria Jenson 847-875-7222,
Berkshire Hathaway HomeServices Starck Real Estate
Bought with:
Julian Mendez
Real 1 Realty
Source: MRED as distributed by MLS GRID,MLS#: 12173907
Facts & features
Interior
Bedrooms & bathrooms
- Bedrooms: 4
- Bathrooms: 3
- Full bathrooms: 2
- 1/2 bathrooms: 1
Primary bedroom
- Features: Flooring (Carpet), Window Treatments (Blinds), Bathroom (Full)
- Level: Second
- Area: 180 Square Feet
- Dimensions: 15X12
Bedroom 2
- Features: Flooring (Carpet), Window Treatments (Blinds)
- Level: Second
- Area: 130 Square Feet
- Dimensions: 13X10
Bedroom 3
- Features: Flooring (Carpet), Window Treatments (Blinds)
- Level: Second
- Area: 140 Square Feet
- Dimensions: 14X10
Bedroom 4
- Features: Flooring (Carpet), Window Treatments (Blinds)
- Level: Second
- Area: 132 Square Feet
- Dimensions: 11X12
Breakfast room
- Features: Flooring (Hardwood)
- Level: Main
- Area: 120 Square Feet
- Dimensions: 12X10
Den
- Features: Flooring (Carpet)
- Level: Main
- Area: 110 Square Feet
- Dimensions: 11X10
Dining room
- Features: Flooring (Carpet), Window Treatments (Blinds)
- Level: Main
- Area: 144 Square Feet
- Dimensions: 12X12
Family room
- Features: Flooring (Carpet), Window Treatments (Blinds)
- Level: Main
- Area: 285 Square Feet
- Dimensions: 19X15
Kitchen
- Features: Kitchen (Eating Area-Table Space, Island, Breakfast Room, Updated Kitchen), Flooring (Hardwood)
- Level: Main
- Area: 156 Square Feet
- Dimensions: 13X12
Laundry
- Features: Flooring (Vinyl)
- Level: Main
- Area: 30 Square Feet
- Dimensions: 06X05
Living room
- Features: Flooring (Carpet), Window Treatments (Blinds)
- Level: Main
- Area: 168 Square Feet
- Dimensions: 14X12
Walk in closet
- Features: Flooring (Carpet), Window Treatments (Blinds)
- Level: Second
- Area: 88 Square Feet
- Dimensions: 11X08
Heating
- Natural Gas, Forced Air
Cooling
- Central Air
Appliances
- Included: Range, Microwave, Dishwasher, High End Refrigerator, Washer, Dryer, Disposal, Stainless Steel Appliance(s)
- Laundry: Main Level, In Unit
Features
- Walk-In Closet(s)
- Flooring: Laminate
- Windows: Screens
- Basement: Unfinished,Full
- Attic: Full
Interior area
- Total structure area: 0
- Total interior livable area: 2,566 sqft
Property
Parking
- Total spaces: 3
- Parking features: Asphalt, Garage Door Opener, On Site, Garage Owned, Attached, Garage
- Attached garage spaces: 3
- Has uncovered spaces: Yes
Accessibility
- Accessibility features: No Disability Access
Features
- Stories: 2
- Patio & porch: Deck
- Pool features: Above Ground
- Fencing: Fenced
Lot
- Size: 8,400 sqft
- Dimensions: 70X120
Details
- Additional structures: Shed(s)
- Parcel number: 1834352010
- Special conditions: None
- Other equipment: TV-Dish, Ceiling Fan(s), Sump Pump
Construction
Type & style
- Home type: SingleFamily
- Architectural style: Contemporary
- Property subtype: Single Family Residence
Materials
- Vinyl Siding, Stone
- Foundation: Concrete Perimeter
- Roof: Asphalt
Condition
- New construction: No
- Year built: 2000
Details
- Builder model: MT MCKINLEY
Utilities & green energy
- Electric: Circuit Breakers
- Sewer: Public Sewer
- Water: Public
Community & neighborhood
Community
- Community features: Park, Curbs, Sidewalks, Street Lights, Street Paved
Location
- Region: Huntley
- Subdivision: Wing Pointe
HOA & financial
HOA
- Has HOA: Yes
- HOA fee: $2,015 annually
- Services included: None
Other
Other facts
- Listing terms: Conventional
- Ownership: Fee Simple
Price history
| Date | Event | Price |
|---|---|---|
| 2/28/2025 | Sold | $420,000-2.3%$164/sqft |
Source: | ||
| 1/13/2025 | Contingent | $430,000$168/sqft |
Source: | ||
| 1/10/2025 | Listed for sale | $430,000$168/sqft |
Source: | ||
| 1/7/2025 | Contingent | $430,000$168/sqft |
Source: | ||
| 1/3/2025 | Listed for sale | $430,000$168/sqft |
Source: | ||
Public tax history
| Year | Property taxes | Tax assessment |
|---|---|---|
| 2024 | $10,150 +0.4% | $125,281 +11.3% |
| 2023 | $10,107 +4.6% | $112,542 +9.8% |
| 2022 | $9,662 +3.1% | $102,479 +6.2% |
Neighborhood: 60142
Nearby schools
GreatSchools rating
- 8/10Conley Elementary SchoolGrades: 3-5Distance: 2.2 mi
- 6/10Heineman Middle SchoolGrades: 6-8Distance: 1.8 mi
- 9/10Huntley High SchoolGrades: 9-12Distance: 2.8 mi
Schools provided by the listing agent
- Elementary: Leggee Elementary School
- Middle: Marlowe Middle School
- High: Huntley High School
- District: 158
Source: MRED as distributed by MLS GRID. This data may not be complete. We recommend contacting the local school district to confirm school assignments for this home.
Get a cash offer in 3 minutes
Find out how much your home could sell for in as little as 3 minutes with a no-obligation cash offer.
Estimated market value
$447,500

