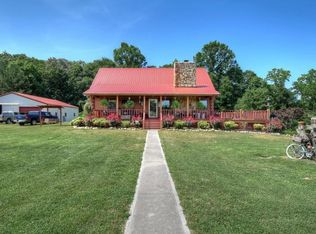Welcome Home! Brick ranch style home situated on nearly an acre. Conveniently located between Kingsport and Rogersville. Main floor has 3 large bedrooms with master en suite bath. Two additional baths, one on the main level and one on lower level Main level has awesome views off the kitchen deck. Kitchen has new cabinets and appliances. Family room with vaulted wood ceiling. Laundry room, attached garage. Lower level has a 2nd drive under garage or work shop. This home also boasts finished lower level including a den with fireplace, wood ceilings, along with 2 more rooms: possible office and a 4th bedroom and the 3rd full tiled bath. The den has a walkout slider to a small patio to watch the sunsets. There is also an out building/ work shed on property. Home has all new laminate flooring, plumbing, electric, HVAC , baths, etc Newly remodeled 1392 sq feet on each floor. Move in ready. This home won't last! $219,000 . Open House Feb 8/ 1-4pm
This property is off market, which means it's not currently listed for sale or rent on Zillow. This may be different from what's available on other websites or public sources.
